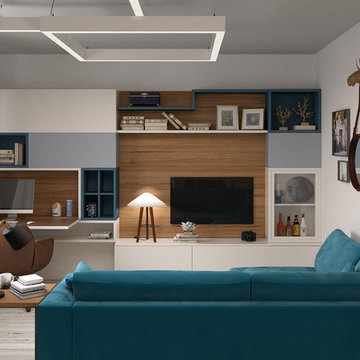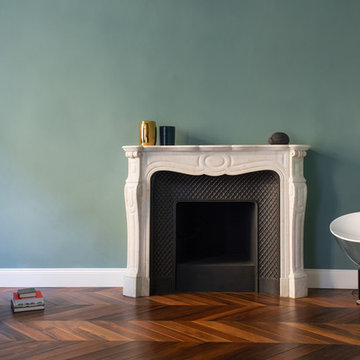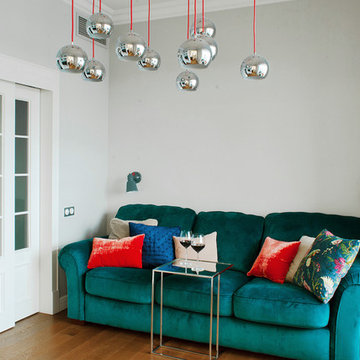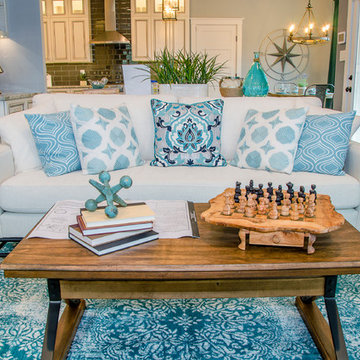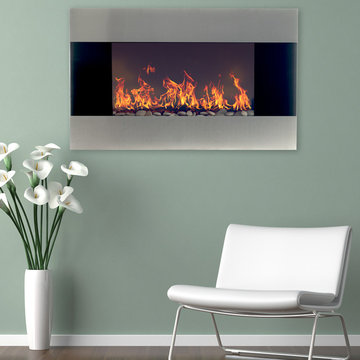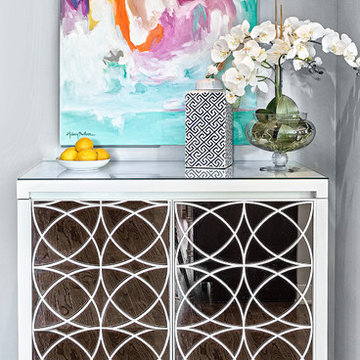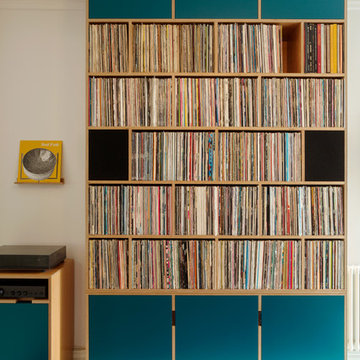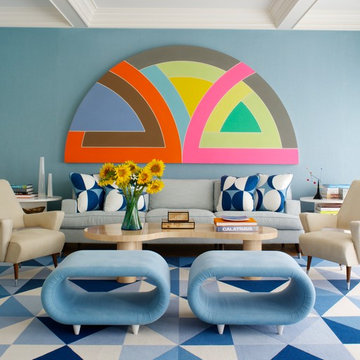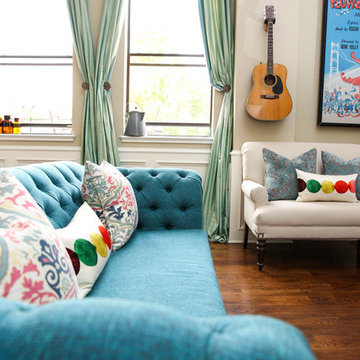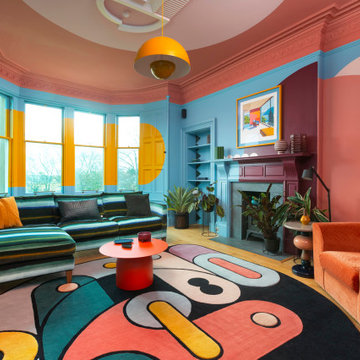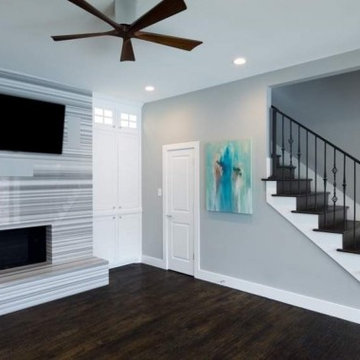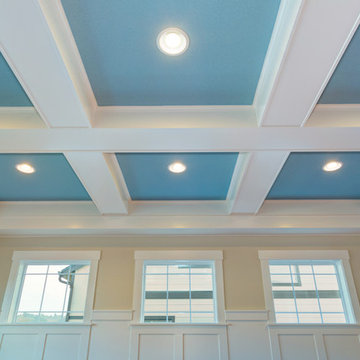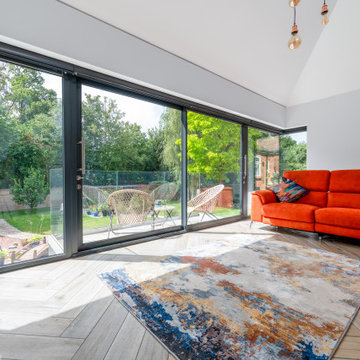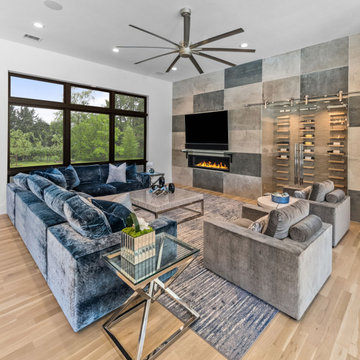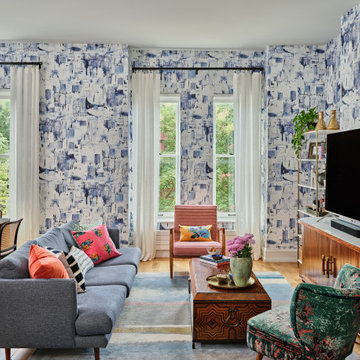17.141 Billeder af turkis stue
Sorteret efter:
Budget
Sorter efter:Populær i dag
1401 - 1420 af 17.141 billeder
Item 1 ud af 2
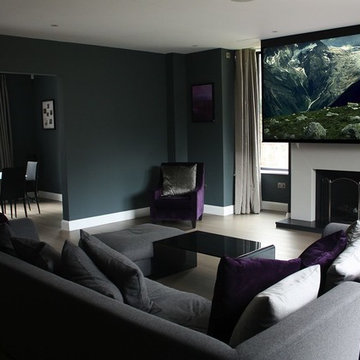
Our Control4 system was the perfect match for a tech-savvy family who were looking for a full
automated home solution. Using state of the art technology, we created a high specification solution
featuring remote iPad and iPhone control. This enabled even the youngest of the family to play their
part in managing the home.
The day-to-day running of the home becomes as easy as a tap or a swipe with the Control4 iOS app.
From one central dashboard our clients can now set lighting scenes, boost or lower the thermostat
and even open or close the blinds. All they have to do is sit back, put their feet up, and let Control4
do the hard work.
Alongside energy automation and security features, our clients wanted to make the most out of
their leisure time at home and commissioned Intecho to develop various audio-visual entertainment
zones around the house. Included in the zones were a games room, acoustic speakers and sub, 8 HD
zones, a media server, a 5.1 surround sound cinema with automated electric screen, projector drop
with HD projector. artcoustic speakers and sub
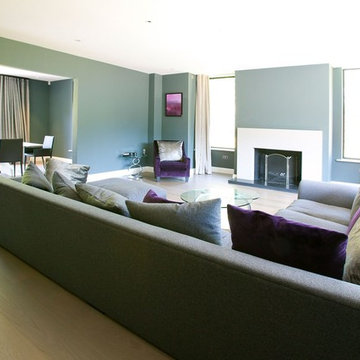
Our Control4 system was the perfect match for a tech-savvy family who were looking for a full
automated home solution. Using state of the art technology, we created a high specification solution
featuring remote iPad and iPhone control. This enabled even the youngest of the family to play their
part in managing the home.
The day-to-day running of the home becomes as easy as a tap or a swipe with the Control4 iOS app.
From one central dashboard our clients can now set lighting scenes, boost or lower the thermostat
and even open or close the blinds. All they have to do is sit back, put their feet up, and let Control4
do the hard work.
Alongside energy automation and security features, our clients wanted to make the most out of
their leisure time at home and commissioned Intecho to develop various audio-visual entertainment
zones around the house. Included in the zones were a games room, acoustic speakers and sub, 8 HD
zones, a media server, a 5.1 surround sound cinema with automated electric screen, projector drop
with HD projector. artcoustic speakers and sub

This basement needed a serious transition, with light pouring in from all angles, it didn't make any sense to do anything but finish it off. Plus, we had a family of teenage girls that needed a place to hangout, and that is exactly what they got. We had a blast transforming this basement into a sleepover destination, sewing work space, and lounge area for our teen clients.
Photo Credit: Tamara Flanagan Photography
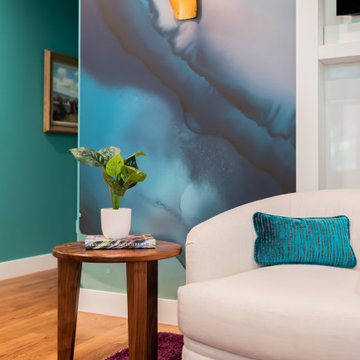
Incorporating bold colors and patterns, this project beautifully reflects our clients' dynamic personalities. Clean lines, modern elements, and abundant natural light enhance the home, resulting in a harmonious fusion of design and personality.
The living room showcases a vibrant color palette, setting the stage for comfortable velvet seating. Thoughtfully curated decor pieces add personality while captivating artwork draws the eye. The modern fireplace not only offers warmth but also serves as a sleek focal point, infusing a touch of contemporary elegance into the space.
---
Project by Wiles Design Group. Their Cedar Rapids-based design studio serves the entire Midwest, including Iowa City, Dubuque, Davenport, and Waterloo, as well as North Missouri and St. Louis.
For more about Wiles Design Group, see here: https://wilesdesigngroup.com/
To learn more about this project, see here: https://wilesdesigngroup.com/cedar-rapids-modern-home-renovation
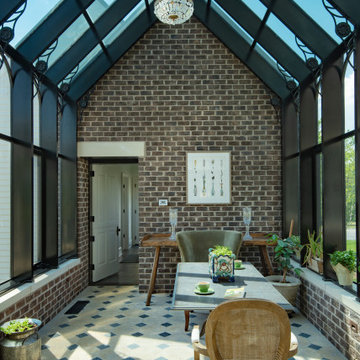
This house is firmly planted in the Shenandoah Valley, while its inspiration is tied to the owner’s British ancestry and fondness for English country houses.
The main level of the house is organized with the living room and the kitchen / dining spaces flanking a center hall and an open staircase (which is open up to the attic level). A conservatory connects an entry and mud room to the kitchen. On the attic level, a roof deck embraces expansive views of the property and the Blue Ridge Mountains to the southeast.
17.141 Billeder af turkis stue
71




