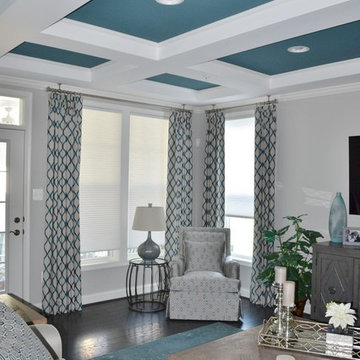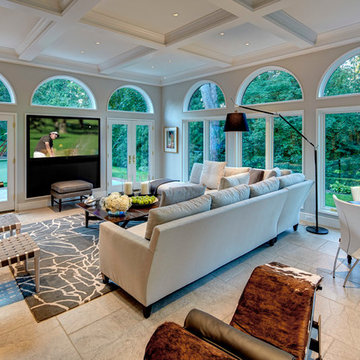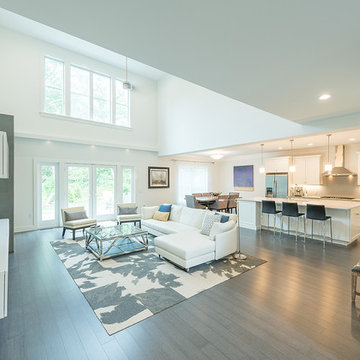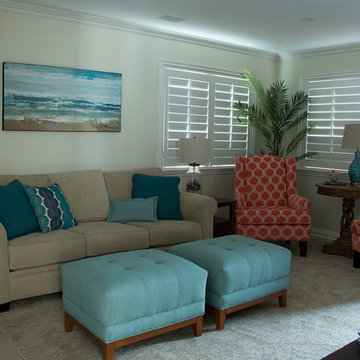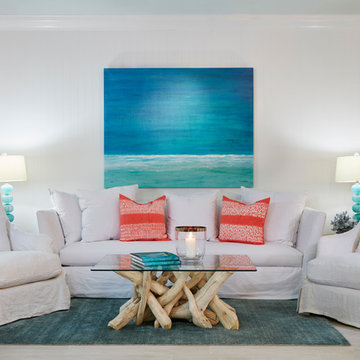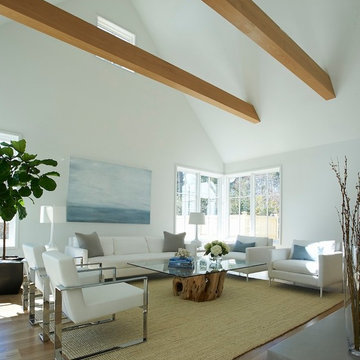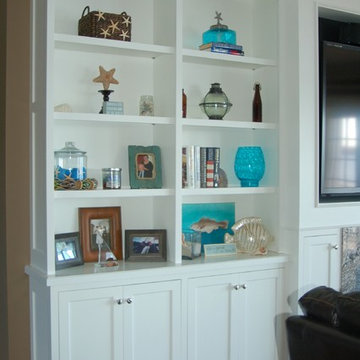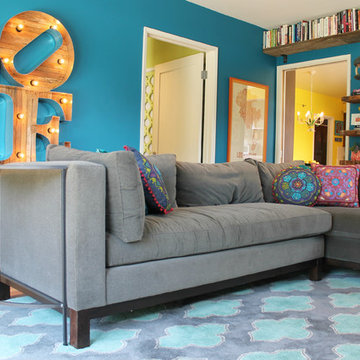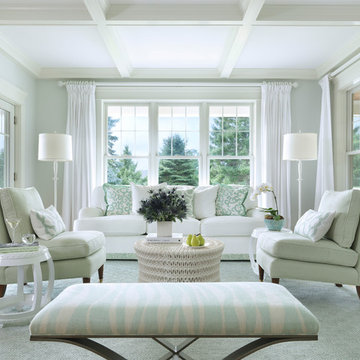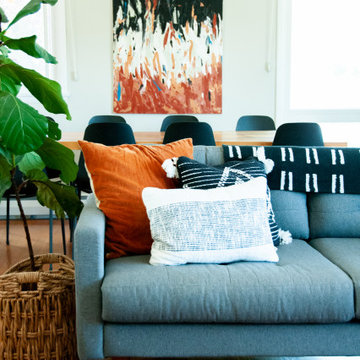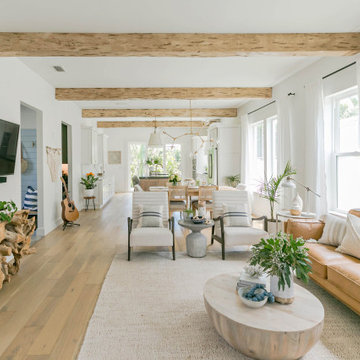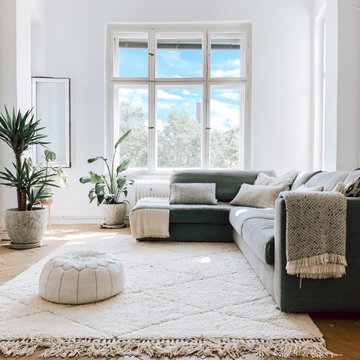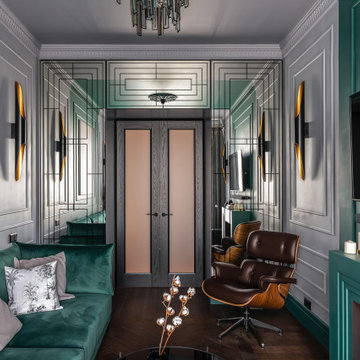17.141 Billeder af turkis stue
Sorteret efter:
Budget
Sorter efter:Populær i dag
1501 - 1520 af 17.141 billeder
Item 1 ud af 2
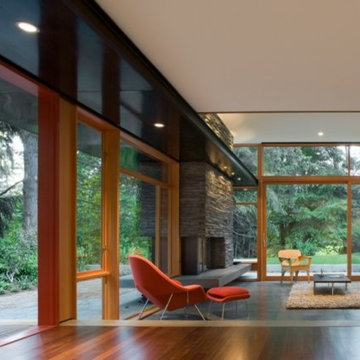
Located on a wooded site, a single-story 1950s house with an awkward floor plan was strategically remodeled to provide living spaces that connect to the outdoors and respond to the needs of a young family.
This home had undergone successive alterations over the years, resulting in a fragmented, confusing layout. With only minor changes to the footprint, the architects redesigned this midcentury home to blur the boundary between indoor living and the landscape beyond. The new design effects a dramatic change by reorganizing the space into linear zones, raising the roof in key places, and making two small additions.
A concrete wall links a new music studio and detached garage to the main house, forming an entry court that welcomes visitors and screens the private bedroom spaces nearby. The entry is marked by a series of round skylights, while the living room has been opened up with taller ceilings, a new fireplace and walls of glass. A series of long colored boxes provides storage and utility spaces, while planar elements draw the eye through the house to the landscape beyond. Teak cabinets, blackened steel and Douglas fir contrast with more modest materials such as painted MDF panels, fiber-cement siding and painted gypsum wallboard. These spaces are designed to accommodate both intimate family gatherings and large parties.
Select Furnishings provided by INForm
Image by Nic LeHoux
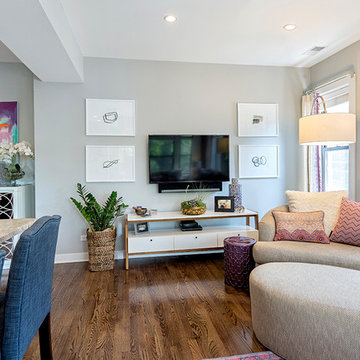
W2WHC designed this entire space remotely with the help of a motivated client and some fabulous resources. Photo credit to Marcel Page Photography.
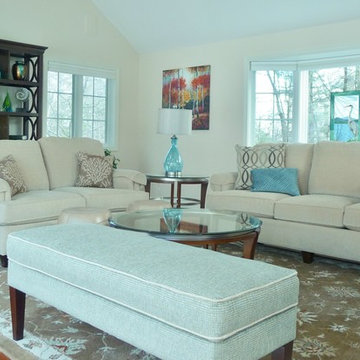
Light and airy are two words that come to mind in this upscale transitional living room. Pops of blue and glass accent the neutral upholstery tones and dark wood elements tied the space together.
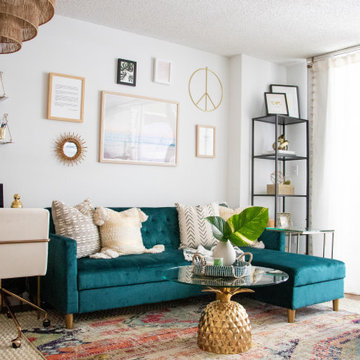
Eclectic and bohemian apartment designed by Miami based interior design studio KJ Design Collective
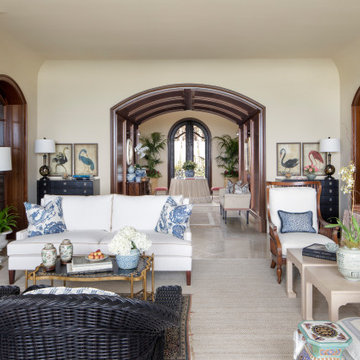
With the Atlantic behind you, we look through the living room toward the entry. The space is a mixture of high low which adds to the sophistication of the home
17.141 Billeder af turkis stue
76




