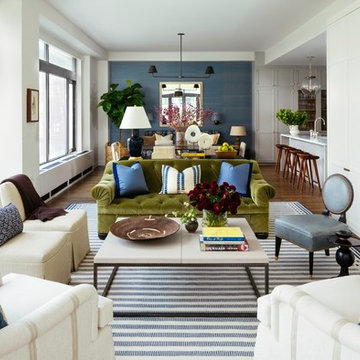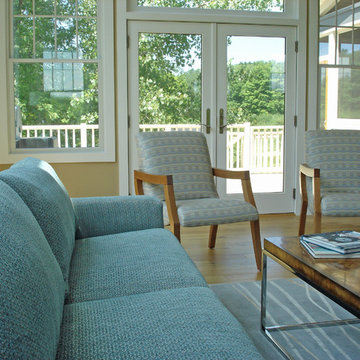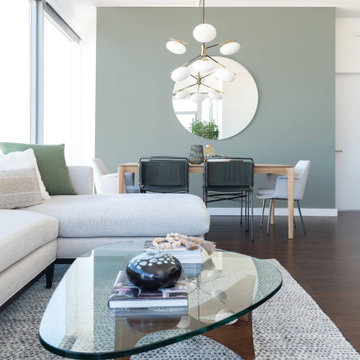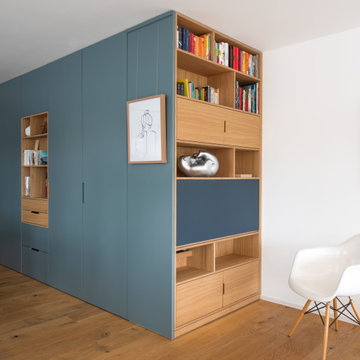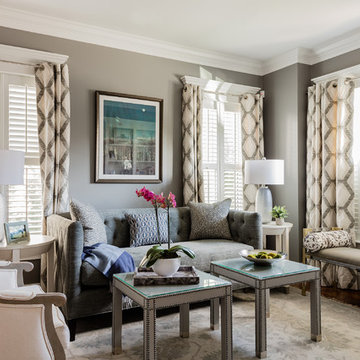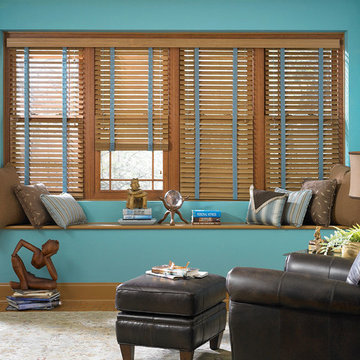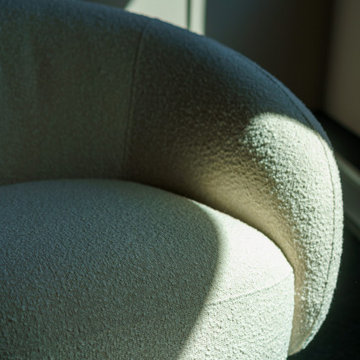1.550 Billeder af turkis stue
Sorteret efter:
Budget
Sorter efter:Populær i dag
161 - 180 af 1.550 billeder
Item 1 ud af 3
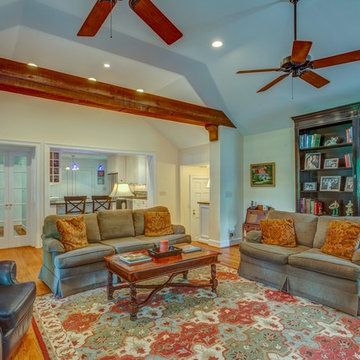
Looking toward the kitchen and back entry.
We remodeled this kitchen to bring needed updates and to open up the kitchen into the living space. The living room used to be separated from the kitchen by a wall and lowered by a few steps. We removed the load-bearing wall and replaced it with a beautiful rustic wood beam, and we raised the living room floor to be level with the kitchen. The old wood paneling was replaced with drywall and painted to brighten the space. The fireplace was reconfigured with a new mantel, new brick pieced in to match the existing brick where we moved the mantel, and new built-in cabinetry featuring custom pull-out file drawers, space for the TV, and shelves for books.
Ryan Long Photography
Laurie Coderre Designs

Completed living space boasting a bespoke fireplace, charming shiplap feature wall, airy skylights, and a striking exposed beam ceiling.
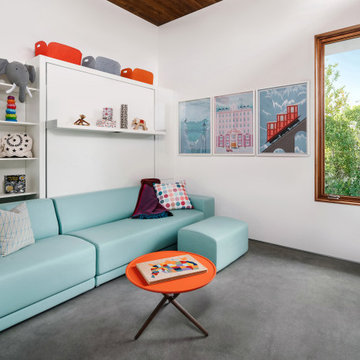
Resource Furniture worked with Turkel Design to furnish Axiom Desert House, a custom-designed, luxury prefab home nestled in sunny Palm Springs. Resource Furniture provided the Square Line Sofa with pull-out end tables; the Raia walnut dining table and Orca dining chairs; the Flex Outdoor modular sofa on the lanai; as well as the Tango Sectional, Swing, and Kali Duo wall beds. These transforming, multi-purpose and small-footprint furniture pieces allow the 1,200-square-foot home to feel and function like one twice the size, without compromising comfort or high-end style. Axiom Desert House made its debut in February 2019 as a Modernism Week Featured Home and gained national attention for its groundbreaking innovations in high-end prefab construction and flexible, sustainable design.

The heavy use of wood and substantial stone allows the room to be a cozy gathering space while keeping it open and filled with natural light.
---
Project by Wiles Design Group. Their Cedar Rapids-based design studio serves the entire Midwest, including Iowa City, Dubuque, Davenport, and Waterloo, as well as North Missouri and St. Louis.
For more about Wiles Design Group, see here: https://wilesdesigngroup.com/
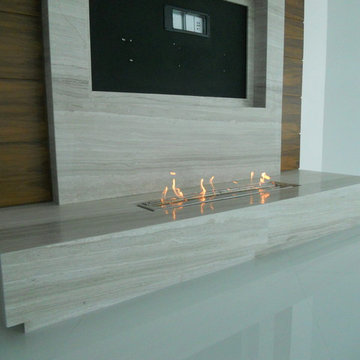
A 48" linear vent free ethanol Bio Flame Burner from Urban Concepts is set in a limestone modern surround.

Cabin loft with custom Room & Board pull out sofa, Farrow & Ball blue walls, and reclaimed wood stumps.
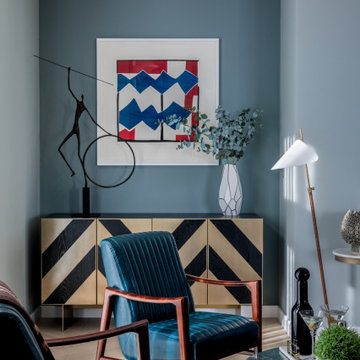
Warm neutral scheme with pale blue grey walls and a light oak parquet floor. A bold chevron patterned sideboard in brushed bronze and dark wood. Mid-century lounge chairs with petrol blue ribbed leather seat and back and rosewood frame. Circular green marble coffee table. Slender floor lamp with ribbed leather stem and white glass shade. Graphic red and blue print by Sandra Blow. Giacometti inspired bronze sculpture.
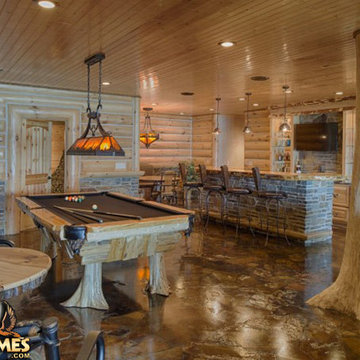
For more info on this home such as prices, floor plan, go to www.goldeneagleloghomes.com
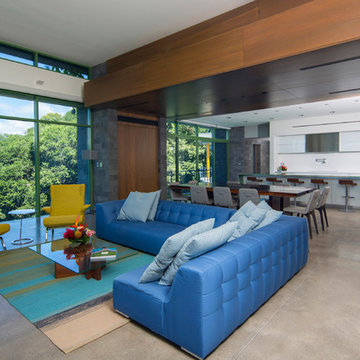
The spaces in the open plan living area are defined by the different ceiling heights and materials. The wood panel ceiling defines the dining area and the entire room enjoys the open views to the tropical jungle in Costa Rica.
1.550 Billeder af turkis stue
9




