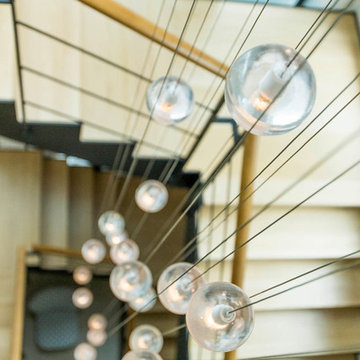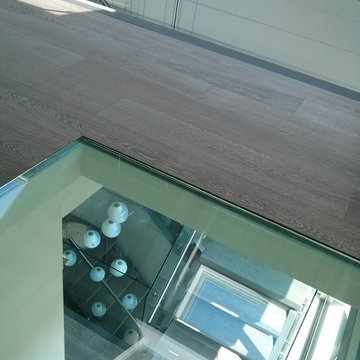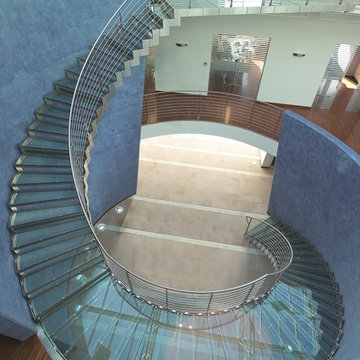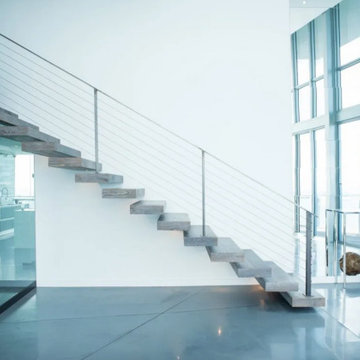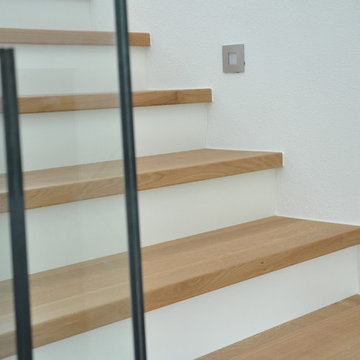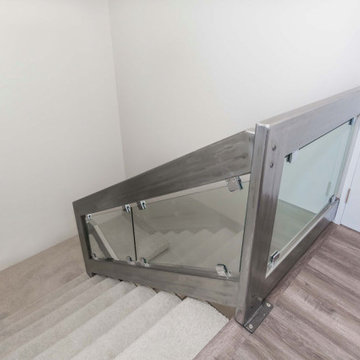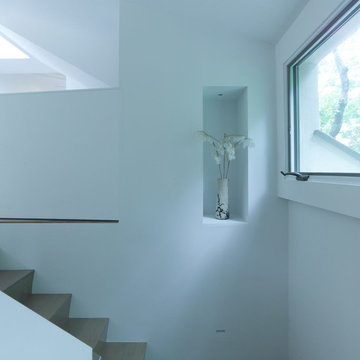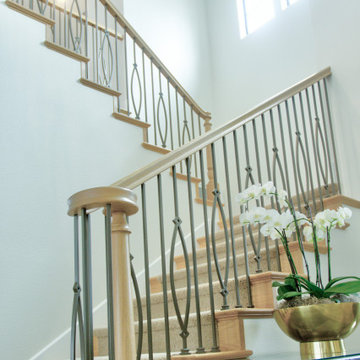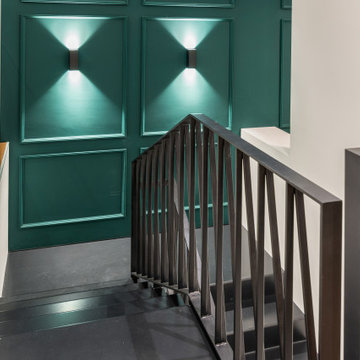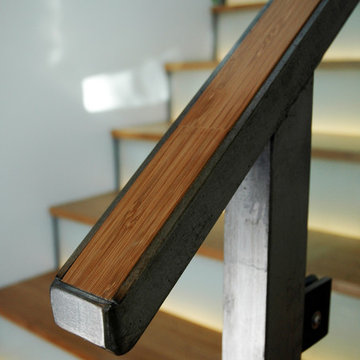168 Billeder af turkis trappe
Sorteret efter:
Budget
Sorter efter:Populær i dag
81 - 100 af 168 billeder
Item 1 ud af 3
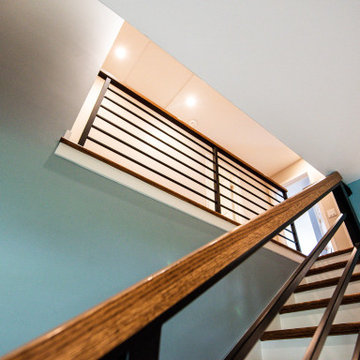
The winding stair was straightened and modernized with a black metal railing
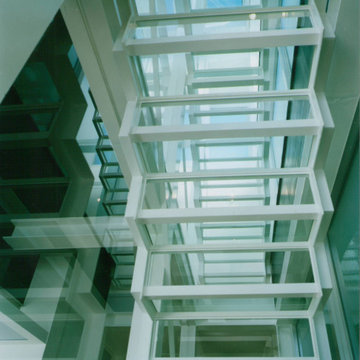
間口狭く、奥行きが長い敷地に対応するため、細いH鋼(150角)を籠上に組みあわせた構造により、通常ラーメン工法のように太い柱を使用しないため広い室内空間を確保しています。4階上空からの光を1階に届けるために大きなトップライトとガラス階段によって、1階まで光を落としています。
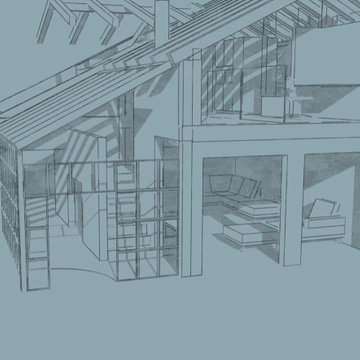
Diese Werkstatt in der Nähe des Ammersees soll in Zukunft auch Wohnraum werden. Bei meinen Überlegungen war es mir wichtig, das Ganze hell, luftig und modern zu gestalten. Aufgabe war, unten eine Airbnb-Wohnung einzubringen, eine Werkstatt von ca 40m2 und einen Wohnraum, das DG sollte zukünftig auch zum Wohnraum werden. Momentan gibt es allerdings nur die Möglichkeit über das angrenzende Haus in das DG zu gelangen. Ein zentrales Thema war also die Lösung der Treppensituation. Indem ich die Treppe nach aussen in einen Wintergarten verlegt habe, wurde hierdurch eine eigene Eingangssituation zur Werkstatt und dem Wohnbereich geschaffen. Durch das Öffnen der Decke an dieser Stelle und dem aussen liegenden Glaskubus, bekommen sowohl das dadurch neu entstandene Wohnzimmer, sowie der darüberliegende Wohnbereich extrem viel mehr Licht, was die Wohnqualität enorm steigert. Ganz abgesehen davon, dass das Wohnzimmer eine neue Deckenhöhe von 6 m erhält und die Südseite des Hauses geöffnet wird. Im oberen Wohnbereich werden die Räume nicht mit eingezogenen Wänden optisch verschachtelt, sondern wir schaffen einzelne Bereiche, indem wir Wände aufstellen, die ab 2,40 m nach oben geöffnet sind. Diese können dann einseitig als Einbauschränke, Sitznischen, Arbeitsplatz genutzt werden. Durch die freistehenden Raumtrenner wirkt das ganze sehr grosszügig!
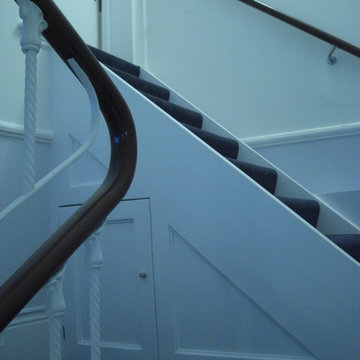
Refurbishment of common parts to a Grade II Listed building, South Kensington.
Judith Abraham: Working with Managing Agents, Contractors and Directors to obtain outstanding design and harmony
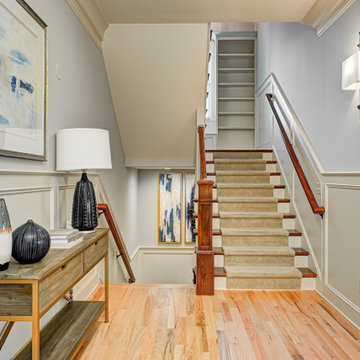
In this gorgeous Carmel residence, the primary objective for the great room was to achieve a more luminous and airy ambiance by eliminating the prevalent brown tones and refinishing the floors to a natural shade.
The kitchen underwent a stunning transformation, featuring white cabinets with stylish navy accents. The overly intricate hood was replaced with a striking two-tone metal hood, complemented by a marble backsplash that created an enchanting focal point. The two islands were redesigned to incorporate a new shape, offering ample seating to accommodate their large family.
In the butler's pantry, floating wood shelves were installed to add visual interest, along with a beverage refrigerator. The kitchen nook was transformed into a cozy booth-like atmosphere, with an upholstered bench set against beautiful wainscoting as a backdrop. An oval table was introduced to add a touch of softness.
To maintain a cohesive design throughout the home, the living room carried the blue and wood accents, incorporating them into the choice of fabrics, tiles, and shelving. The hall bath, foyer, and dining room were all refreshed to create a seamless flow and harmonious transition between each space.
---Project completed by Wendy Langston's Everything Home interior design firm, which serves Carmel, Zionsville, Fishers, Westfield, Noblesville, and Indianapolis.
For more about Everything Home, see here: https://everythinghomedesigns.com/
To learn more about this project, see here:
https://everythinghomedesigns.com/portfolio/carmel-indiana-home-redesign-remodeling
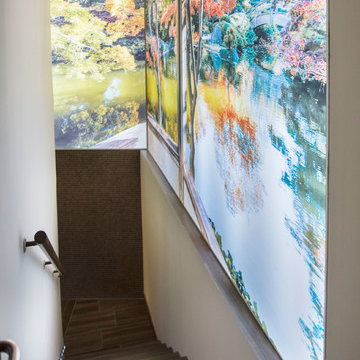
Nos encontramos con una escalera infinita de acceso a un antiguo sótano de un BBVA, todo grises, granito, seriedad y pura frialdad... Decidimos darle una vuelta total. Cerámica efecto madera, de la firma Marazzi para el pavimento, enmallado efecto madera de la firma Vidrepur, absolutamente precioso y una gran fotografía retroiluminada a medida, más de 20 metros de luz que nos invitan a asomarnos a un remanso de paz. El acceso perfecto a la zona técnica de un Showroom exclusivo para profesionales de pavimentos y revestimientos cerámicos en Las Rozas. A Trabajar!
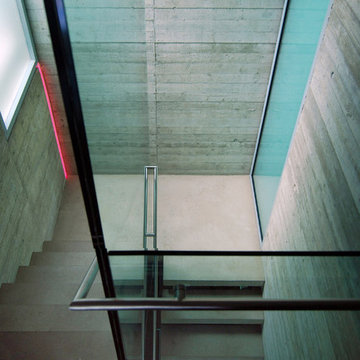
Cantilevering concrete treads of staircase, with structural glass central panel and frosted glass side panels drawing in natural light.
Photography: Lyndon Douglas
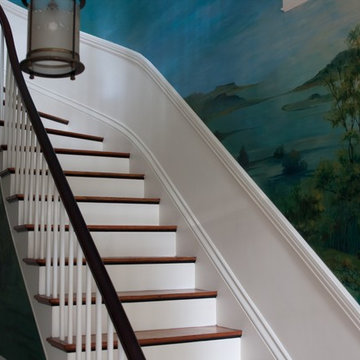
After photo of the mural restoration. The mural was cleaned, re-plastered, and re-painted using Golden's line of MSA products.
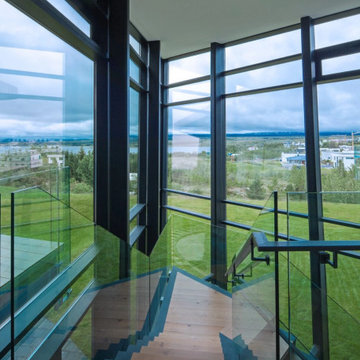
This amazing private residence, dubbed ‘House of Shapes’, uses Character Grade Rift & Quarter Sawn White Oak for a warm contrast to the titanium, exposed concrete, glass, and tile. Finished onsite with a water-based, satin-sheen finish.
Flooring: Character Grade Rift & Quarter Sawn White Oak in 8″ widths
Finish: VNC Hydrolaquyer with VNC Clear Satin Finish
Architecture & Design by EON Architecture
Photography by Art Gray
168 Billeder af turkis trappe
5
![CASA SULL' APPIA ANTICA [2018]](https://st.hzcdn.com/fimgs/pictures/scale/casa-sull-appia-antica-2018-na3-architetti-img~9991eacf0c3bc000_4134-1-6485827-w360-h360-b0-p0.jpg)
