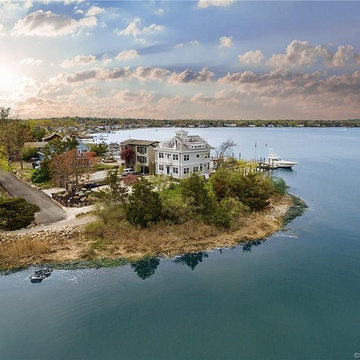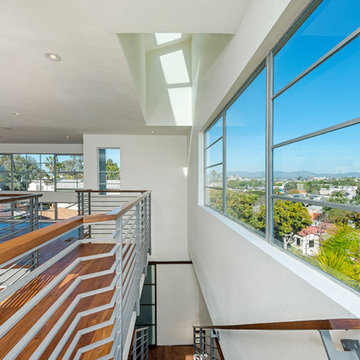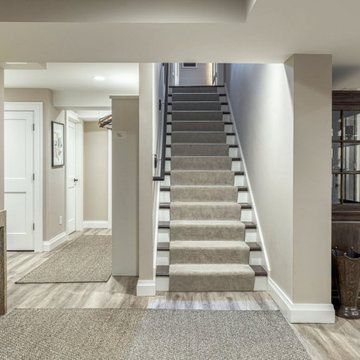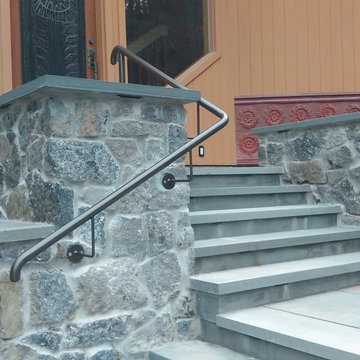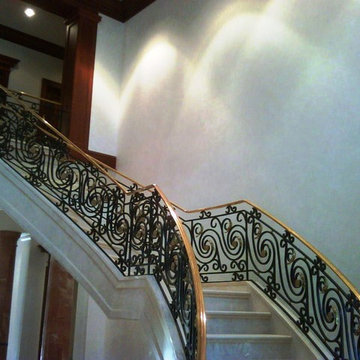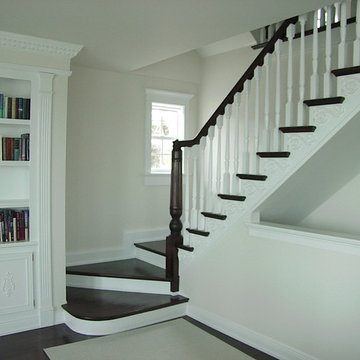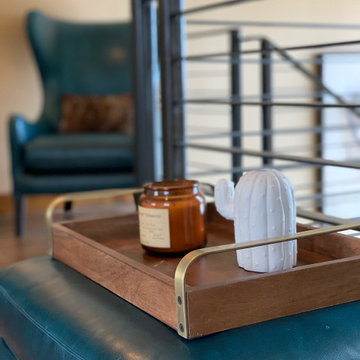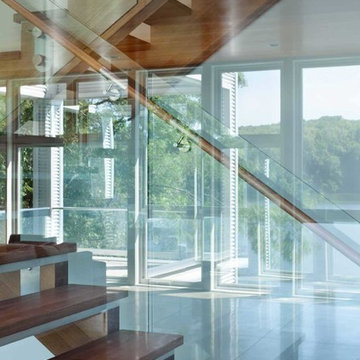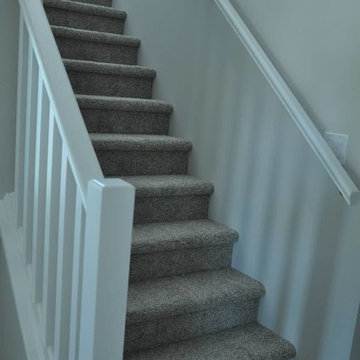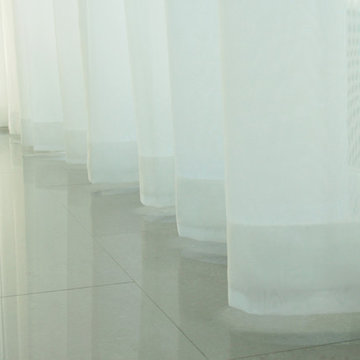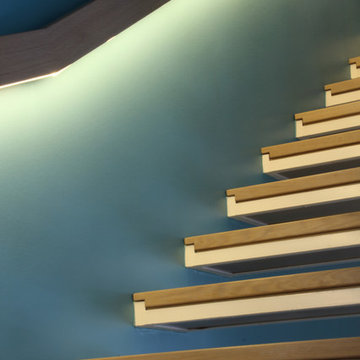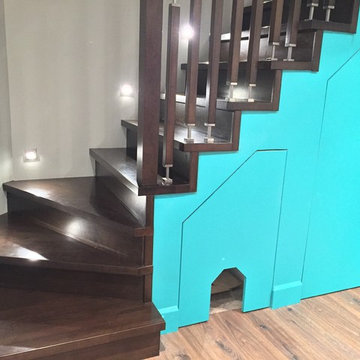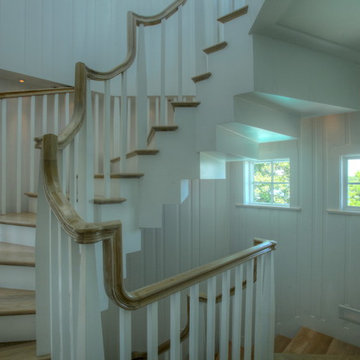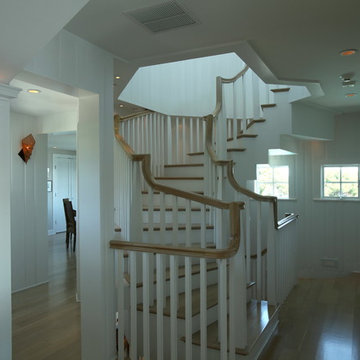168 Billeder af turkis trappe
Sorteret efter:
Budget
Sorter efter:Populær i dag
141 - 160 af 168 billeder
Item 1 ud af 3
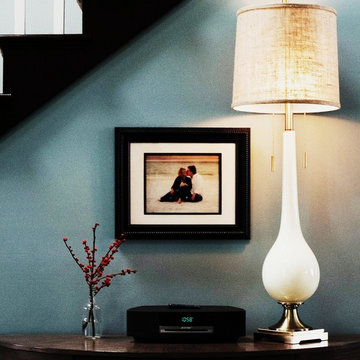
Stairway after. Be sure to zoom in on the charming photo of the homeowners -- cute factor!!!
Photo by LUME Photography
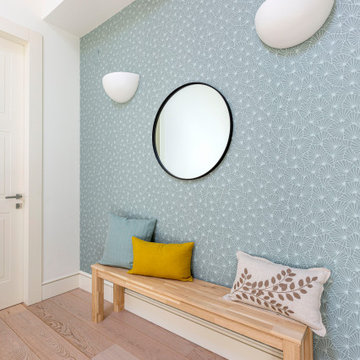
A los propietarios de esta vivienda, originarios de Estados Unidos, les urgía decorar su nueva casa. Levaban ya unos meses viviendo en ella, tenían todo lo necesario para vivir, pero no se sentían a gusto. Pese a ser una magnífica casa, les parecía fría y no acababan de identificarse con ella. Se dieron cuenta de que necesitaban ayuda para crear un hogar.
Al principio, no tenían muy claro lo que querían, pero confiaron al 100% en nuestro criterio y sugerencias y, a través de un proyecto de decoración, fuimos dando forma poco a poco a varias estancias del interior y espacios del exterior.
Como siempre, integramos elementos de materiales naturales y, en la medida de lo posible, respetuosos con el medio ambiente.
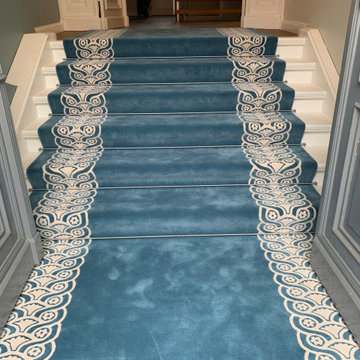
Treppenläufer für einen individuellen Auftritt.
Das Muster wurde der Stuckdecke des Kunden nachempfunden.
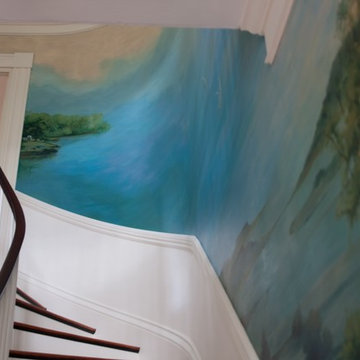
After photo of the mural restoration. The mural was cleaned, re-plastered, and re-painted using Golden's line of MSA products.
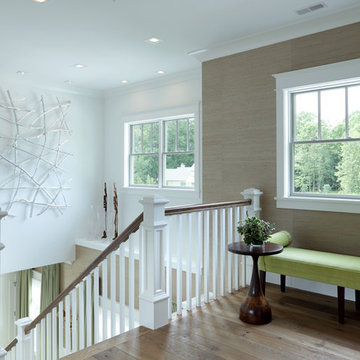
Builder: Homes by True North
Interior Designer: L. Rose Interiors
Photographer: M-Buck Studio
This charming house wraps all of the conveniences of a modern, open concept floor plan inside of a wonderfully detailed modern farmhouse exterior. The front elevation sets the tone with its distinctive twin gable roofline and hipped main level roofline. Large forward facing windows are sheltered by a deep and inviting front porch, which is further detailed by its use of square columns, rafter tails, and old world copper lighting.
Inside the foyer, all of the public spaces for entertaining guests are within eyesight. At the heart of this home is a living room bursting with traditional moldings, columns, and tiled fireplace surround. Opposite and on axis with the custom fireplace, is an expansive open concept kitchen with an island that comfortably seats four. During the spring and summer months, the entertainment capacity of the living room can be expanded out onto the rear patio featuring stone pavers, stone fireplace, and retractable screens for added convenience.
When the day is done, and it’s time to rest, this home provides four separate sleeping quarters. Three of them can be found upstairs, including an office that can easily be converted into an extra bedroom. The master suite is tucked away in its own private wing off the main level stair hall. Lastly, more entertainment space is provided in the form of a lower level complete with a theatre room and exercise space.
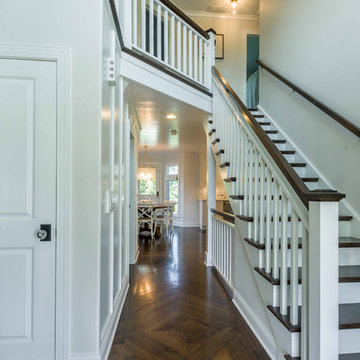
This 1990s brick home had decent square footage and a massive front yard, but no way to enjoy it. Each room needed an update, so the entire house was renovated and remodeled, and an addition was put on over the existing garage to create a symmetrical front. The old brown brick was painted a distressed white.
The 500sf 2nd floor addition includes 2 new bedrooms for their teen children, and the 12'x30' front porch lanai with standing seam metal roof is a nod to the homeowners' love for the Islands. Each room is beautifully appointed with large windows, wood floors, white walls, white bead board ceilings, glass doors and knobs, and interior wood details reminiscent of Hawaiian plantation architecture.
The kitchen was remodeled to increase width and flow, and a new laundry / mudroom was added in the back of the existing garage. The master bath was completely remodeled. Every room is filled with books, and shelves, many made by the homeowner.
Project photography by Kmiecik Imagery.
168 Billeder af turkis trappe
8
