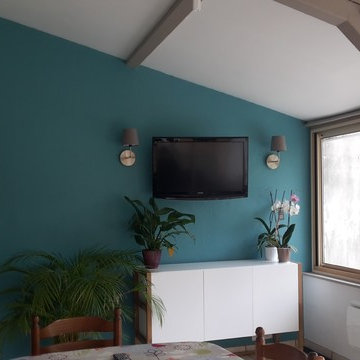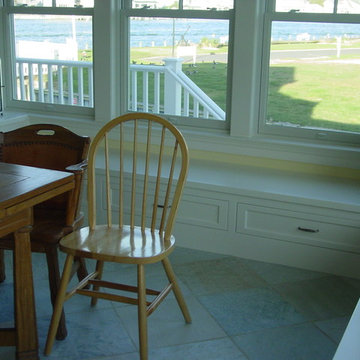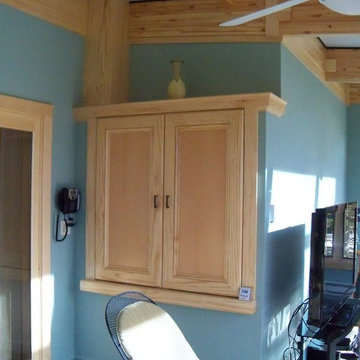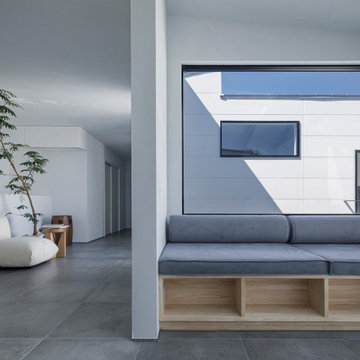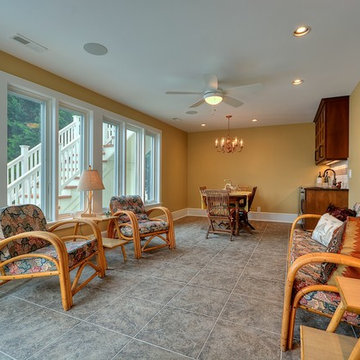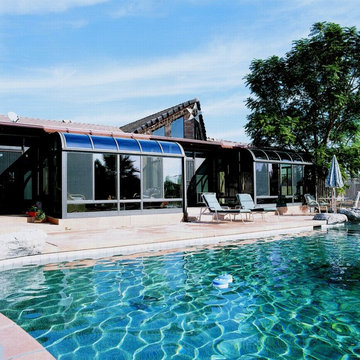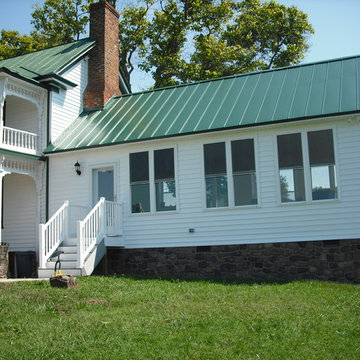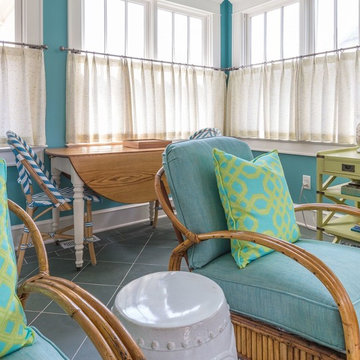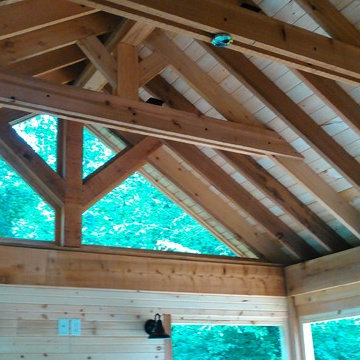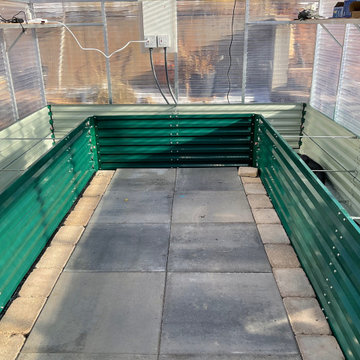92 Billeder af turkis udestue
Sorteret efter:
Budget
Sorter efter:Populær i dag
61 - 80 af 92 billeder
Item 1 ud af 3
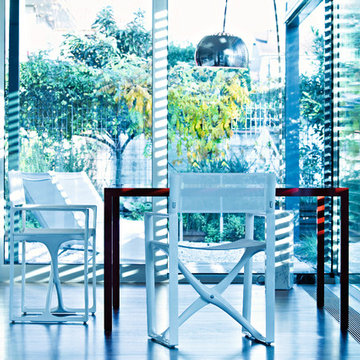
Serralunga 2017 Collection.
Regista dining chair designed by Michel Boucquillon.
Available through Linea, Inc. in Los Angeles.
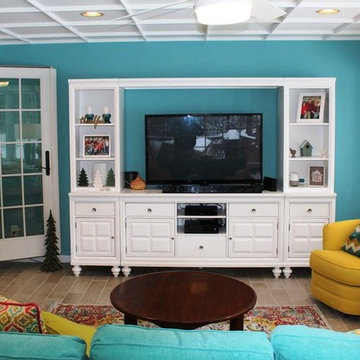
Talon Construction kitchen and sunroom remodel in Rockville, MD 20850 near Montgomery College
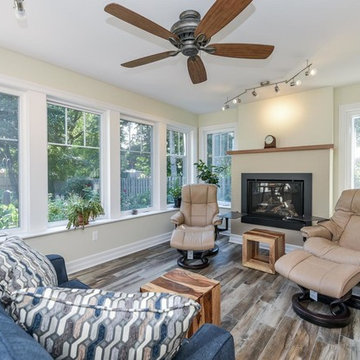
Beautiful 225 square foot sunroom addition overlooking mature rear yard garden.
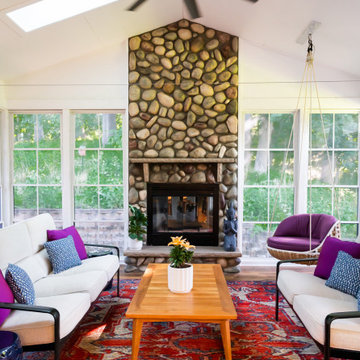
Incorporating bold colors and patterns, this project beautifully reflects our clients' dynamic personalities. Clean lines, modern elements, and abundant natural light enhance the home, resulting in a harmonious fusion of design and personality.
The sun porch is a bright and airy retreat with cozy furniture with pops of purple, a hanging chair in the corner for relaxation, and a functional desk. A captivating stone-clad fireplace is the centerpiece, making it a versatile and inviting space.
---
Project by Wiles Design Group. Their Cedar Rapids-based design studio serves the entire Midwest, including Iowa City, Dubuque, Davenport, and Waterloo, as well as North Missouri and St. Louis.
For more about Wiles Design Group, see here: https://wilesdesigngroup.com/
To learn more about this project, see here: https://wilesdesigngroup.com/cedar-rapids-modern-home-renovation
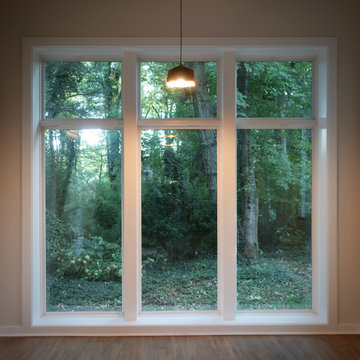
Sunroom addition on historic home, looking at out forested park in Collingswood, NJ, providing family with much-need space for entertaining and relaxing.
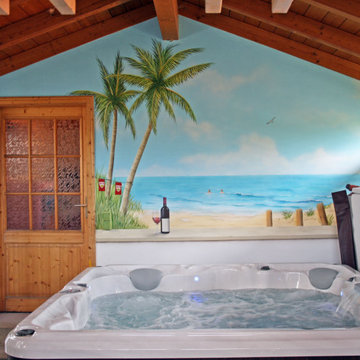
Whirlpool Gestaltung. Wandgestaltung im Wellnessbereich.
Südsee, Strand und Palmen. Gemalte Mauer-Abdeckplatte mit Weinflasche und Glas.
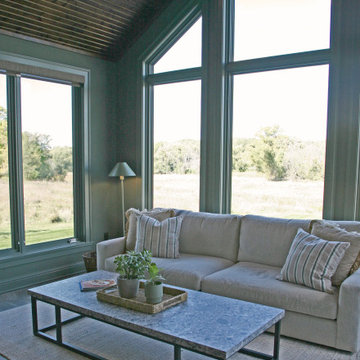
The large upolstered sofa and long coffee table in the sunroom invites naps and snacks. The casual furnishings and fireplace allow this three season space to be welcoming all year round.
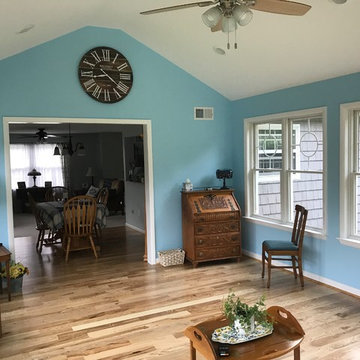
A view looking into the existing house. We removed the existing slider and installed a cased opening. We continued the Mountain Ash flooring into the dining room and kitchen area.
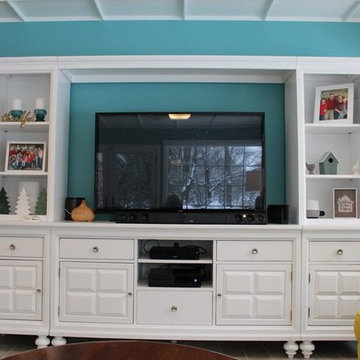
Talon Construction kitchen and sunroom remodel in Rockville, MD 20850 near Montgomery College
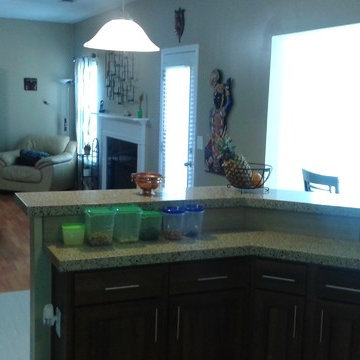
We began by digging the footings for the deck and sunroom; however, we immediately ran into a problem. The back of the lot was built on fill dirt, which meant the structure would need extra support. Fortunately for the customer, with over 20 years of experience in the industry and having dealt with this type of problem before, we were able to contact our structural engineer who devised a plan to take care of the issue. Therefore, what would have been a large problem turned into a simple time delay with some additional cost requirements.
To fix the situation, we would up having to dig 12-foot-deep footings with an excavator before adding some additional helical piers for the deck posts and sunroom foundation (FYI – typical footing depth is two feet). Since the customer understood that this was an unexpected situation, we created a change order to cover the extra cost. Still, it’s important to note that the very nature of construction means that hidden situations may occur, so it’s always wise for customers to have contingency plans in place before work on the home begins.
In the end, we finished on time and within the homeowners budget, and they were thrilled with the quality of our work.
92 Billeder af turkis udestue
4
