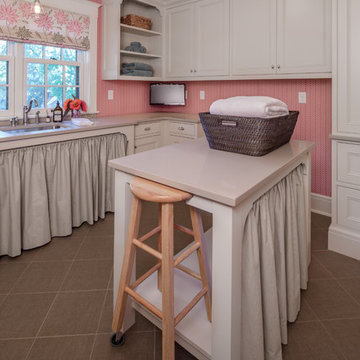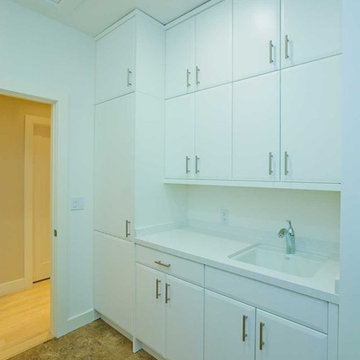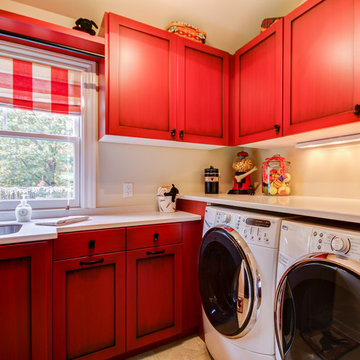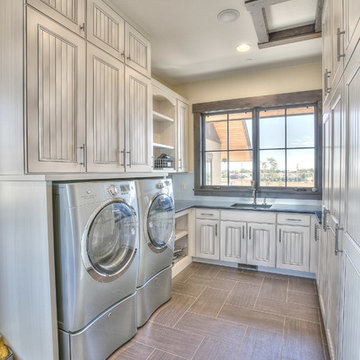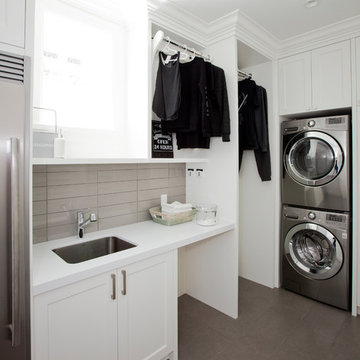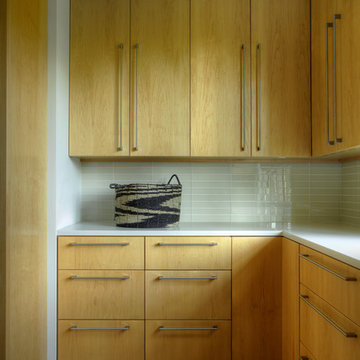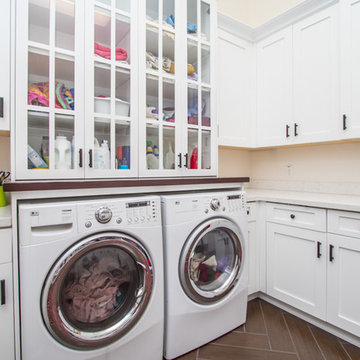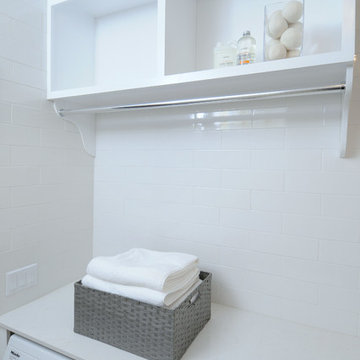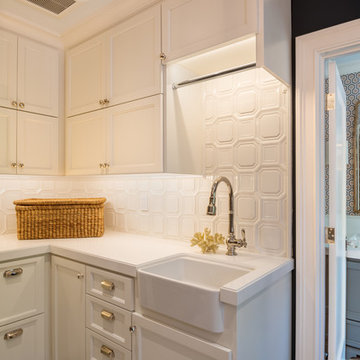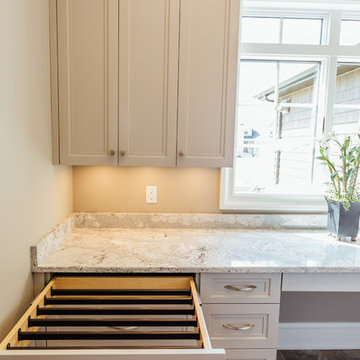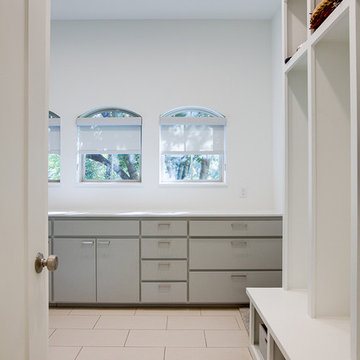188 Billeder af u-formet bryggers med ikke-porøs bordplade
Sorteret efter:
Budget
Sorter efter:Populær i dag
41 - 60 af 188 billeder
Item 1 ud af 3

Pine Valley is not your ordinary lake cabin. This craftsman-inspired design offers everything you love about summer vacation within the comfort of a beautiful year-round home. Metal roofing and custom wood trim accent the shake and stone exterior, while a cupola and flower boxes add quaintness to sophistication.
The main level offers an open floor plan, with multiple porches and sitting areas overlooking the water. The master suite is located on the upper level, along with two additional guest rooms. A custom-designed craft room sits just a few steps down from the upstairs study.
Billiards, a bar and kitchenette, a sitting room and game table combine to make the walkout lower level all about entertainment. In keeping with the rest of the home, this floor opens to lake views and outdoor living areas.
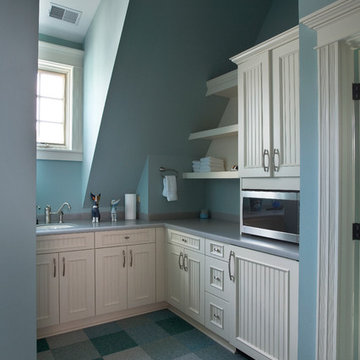
http://www.cabinetwerks.com. Laundry room with beadboard cabinets and blue linoleum flooring. Photo by Linda Oyama Bryan. Cabinetry by Wood-Mode/Brookhaven.
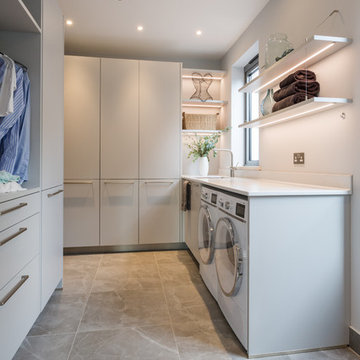
Utility design, supplied and installed in a this new build family home in Wimbledon, London. Keeping it light, bright and clean with Light grey furniture and Everest White worktops.
Photo Credit: Marcel Baumhauer da Silva - hausofsilva.com

European laundry with overhead cabinets, deep sink and floor to ceiling cupboard storage. Using the same materials and finishes as seen in the adjoining kitchen and butler’s pantry
Natalie Lyons Photography
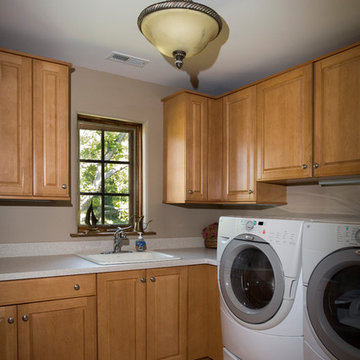
Photography by Linda Oyama Bryan. http://pickellbuilders.com. Laundry Room with Maple Cabinets and Solid Surface Countertops.
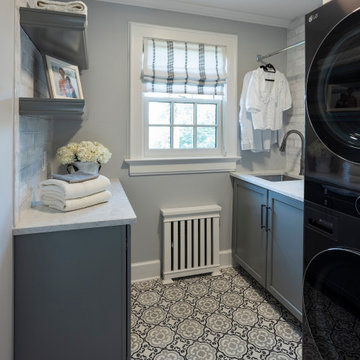
main laundry room on 2nd floor of the home, concrete floor tile, custom cabinets in green color, undermount sink
stacking washer - dryer
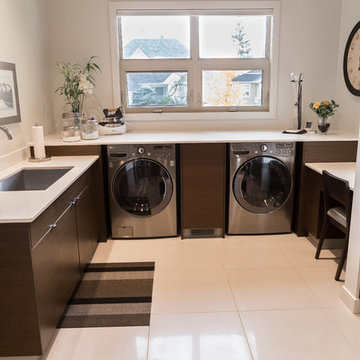
Scott Arthur Millwork | Perimeter Countertops Including Above Washer & Dryer and Lowered Desk | Caesarstone 4600 Organic White Quartz
188 Billeder af u-formet bryggers med ikke-porøs bordplade
3
