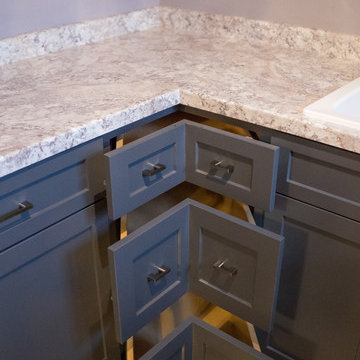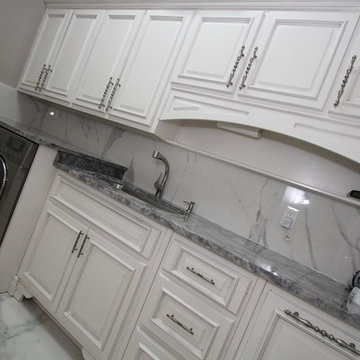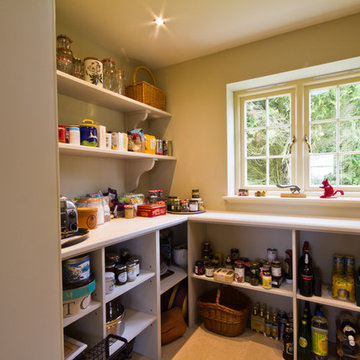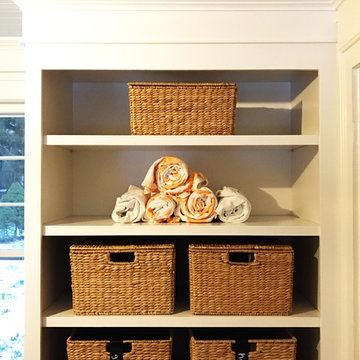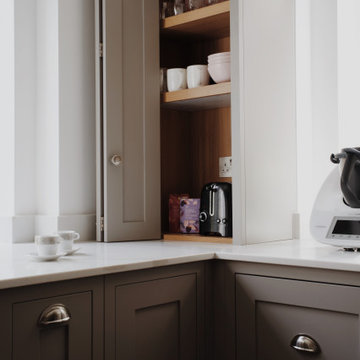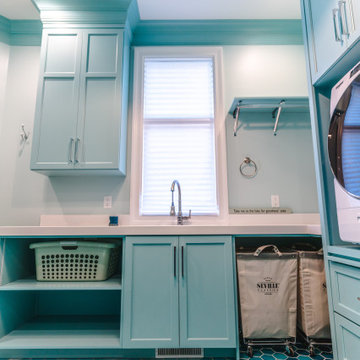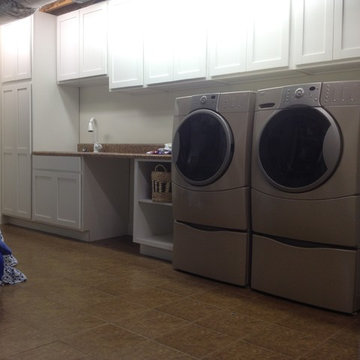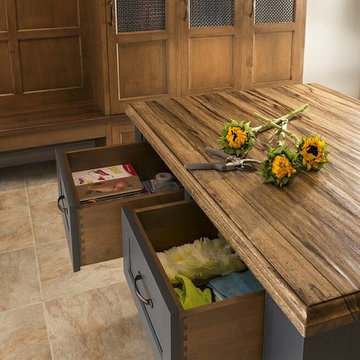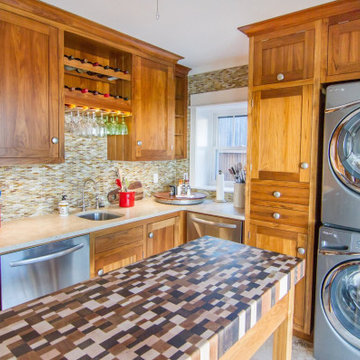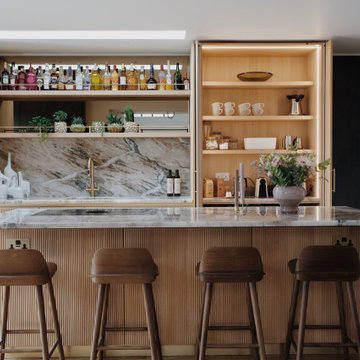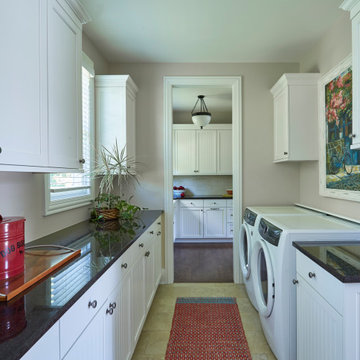3.696 Billeder af u-formet bryggers
Sorteret efter:
Budget
Sorter efter:Populær i dag
2421 - 2440 af 3.696 billeder
Item 1 ud af 2
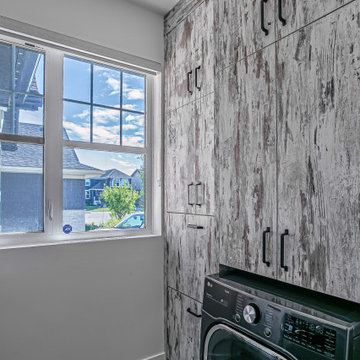
In order to fit in a full sized W/D, we reconfigured the layout, as the new washer & dryer could not be side by side. By removing a sink, the storage increased to include a pull out for detergents, and 2 large drop down wire hampers.
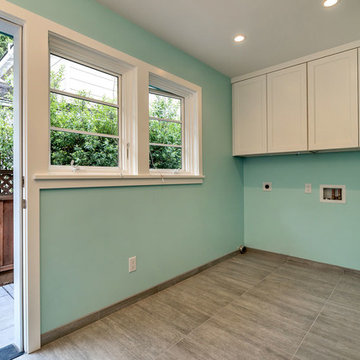
Laundry Room with large format tile and tile baseboard. Floors are gray and walls are winter green.
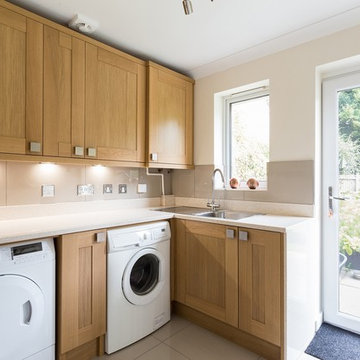
A sophisticated Oak shaker kitchen which has been enhanced with bronze glass splashbacks and contracting Almond shaker units. These units have also been extended into the adjoining utility room.
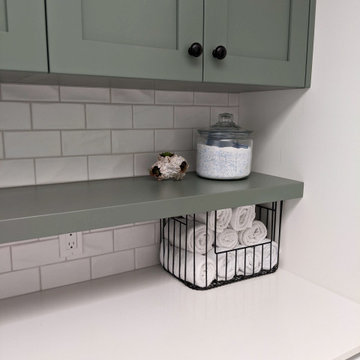
Transitional kitchen with custom cabinets in a custom green colour with matte black pulls, quartz countertops and ceramic subway tile backsplash. Floors are existing to the home.
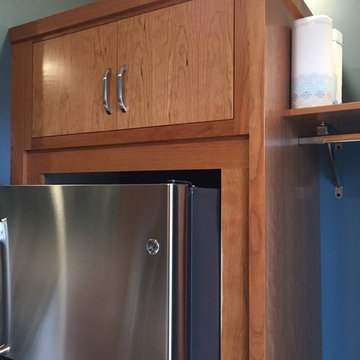
The laundry room makes a super space to add a fridge for extra storage.
Portraits by Mandi
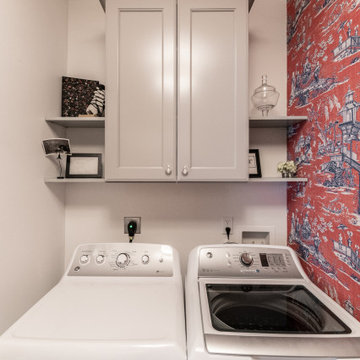
This laundry room designed by Curtis Lumber, Inc is proof that a laundry room can be beautiful and functional. The cabinetry is from the Merillat Classic line. Photos property of Curtis Lumber, Inc.
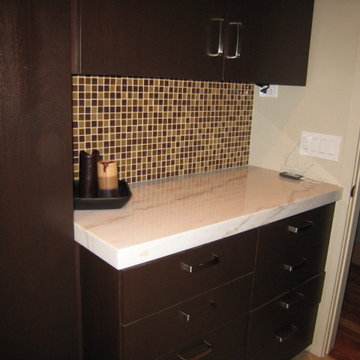
Mahogany wood flat panel doors and drawers with espresso stain finish. Marble counter top with glass tile backsplash. Concealed ironing board pull-out. Concealed clothes rack over the sink to hang hand washing items. Porcelain tiled floor.
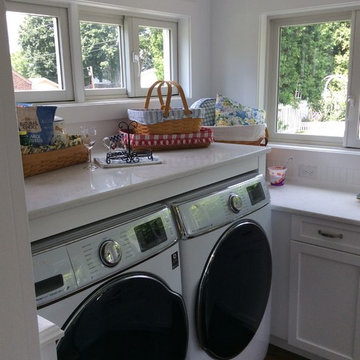
By removing the wall between the kitchen and dining room, we were able to open the space up and even incorporate a laundry room on the first floor, in what was a sun porch prior to the renovation. The original kitchen was small, with very little storage and even less counter space. The new space has plenty of organized storage, display cabinets, a properly vented hood for the gas range, greatly increased amount of counter space, and even a large island with storage, as well as seating for 4. There is also plenty of room for a dining table to truly make this an eat-in kitchen. The new windows allow for great views from the kitchen, as well as providing plenty of natural light. This all white kitchen as the perfect amount of "pop" with the blue and white glass accent tile, especially the accent under the hood.
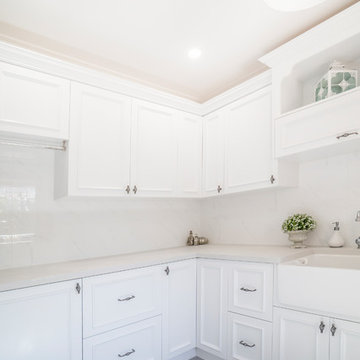
Caesarstone Cloudburst Concrete benchtops. Shaker Bolection Mould doors in satin lacquer in Polar White. Castella Provincial handles.
3.696 Billeder af u-formet bryggers
122
