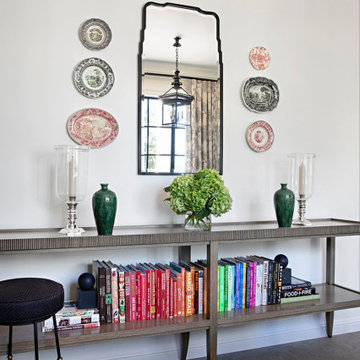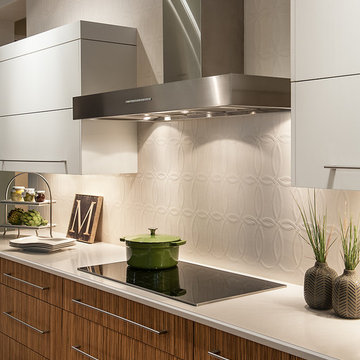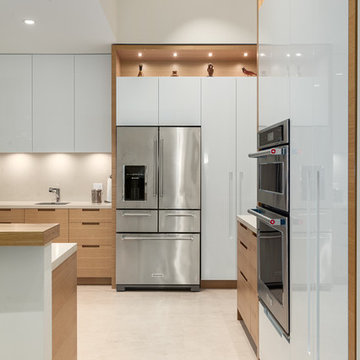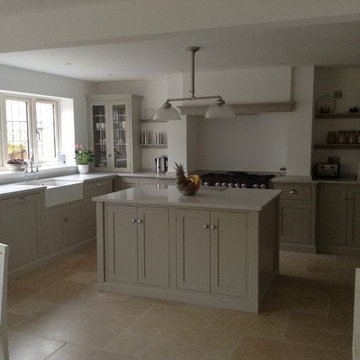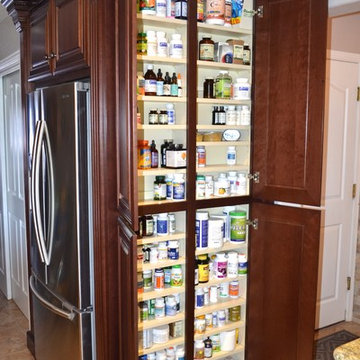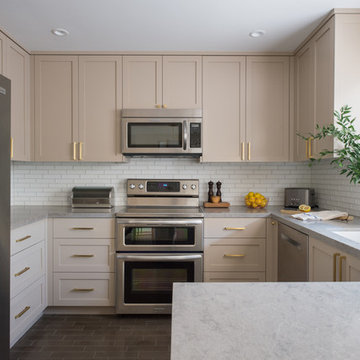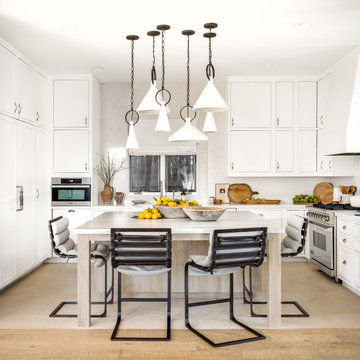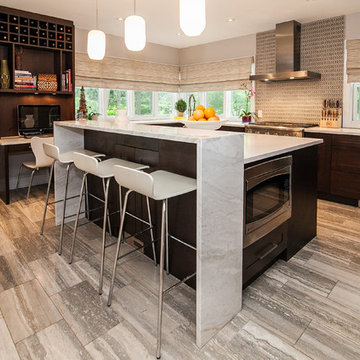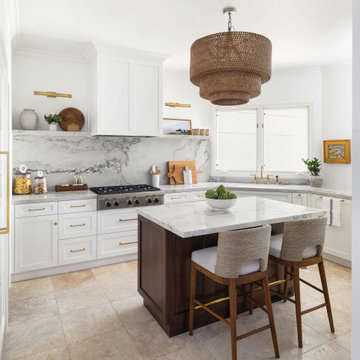3.481 Billeder af u-formet køkken med kalkstensgulv
Sorteret efter:
Budget
Sorter efter:Populær i dag
81 - 100 af 3.481 billeder
Item 1 ud af 3

A tuscan triumph located as part of the historic Knapp Estate nested in the hills of Montecito, California, looking South towards Malibu. This kitchen displays beautifully crafted details in the cabinetry, corbels, coffered ceiling and tile work. Stunning and elegant, this kitchen designed by DesignArt Studios was exactly what the clients wanted. Features include paneled appliances, prep sink in the island, and a custom plaster hood,
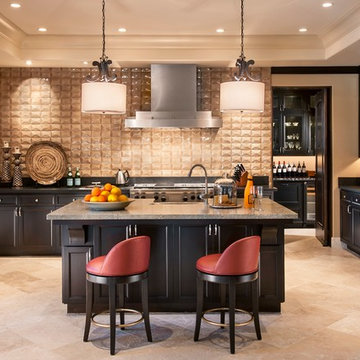
This Paradise Valley Estate started as we master planned the entire estate to accommodate this beautifully designed and detailed home to capture a simple Andalusian inspired Mediterranean design aesthetic, designing spectacular views from each room not only to Camelback Mountain, but of the lush desert gardens that surround the entire property. We collaborated with Tamm Marlowe design and Lynne Beyer design for interiors and Wendy LeSeuer for Landscape design.
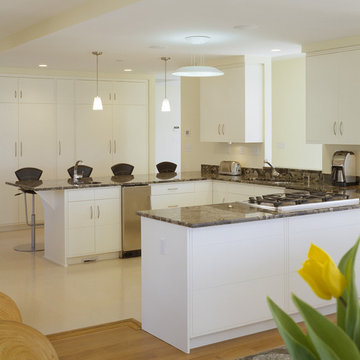
The U-shaped kitchen forms the heart of the house, open to the major living areas and offering through views to the water.
Photograph by Brian Vandenbrink
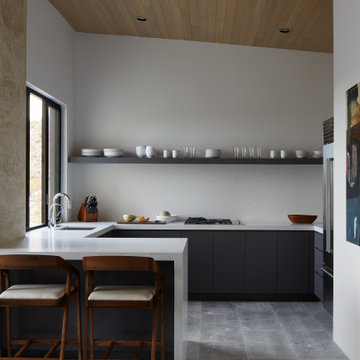
https://www.dropbox.com/work/Drewett%20Works%20Team%20Folder/4%20%7C%20Images/DW%20Project%20Photos%20%2B%20Renderings/15-15%20Kipnes%20Residence%20-%20Straight%20Edge%20-%20Laura%20Moss%20Photography/Kipnes%20Jpg%20Low-Res?preview=016_casita_kitchen_654a.jpg#:~:text=Situated%20in%20the,com/straight%2Dedge/

Royal Oaks Large Outdoor Kitchen, with Alfresco appliances, Danver/Brown Jordan outdoor cabinetry, Dekton couentertops, natural stone floors and backsplash, Vent A Hood ventilation, custom outdoor furniture form Leaisure Collections.
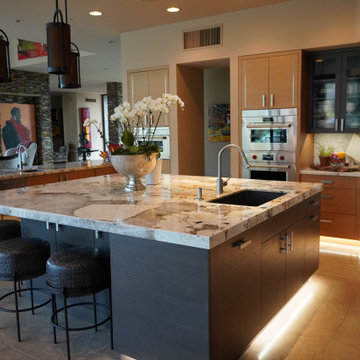
Kitchen Remodel After Photos.
Custom counter stools made with Revolution Leather from The Leather Hide Store.
Accessories from The Collector's House in Scottsdale

Elegant, earthy finishes in the kitchen include solid mahogany cabinets and bar, black granite counters, and limestone ceiling and floors. A large pocket window opens the kitchen to the outdoor barbecue area.
Architect: Edward Pitman Architects
Builder: Allen Constrruction
Photos: Jim Bartsch Photography

The counter top is Carrara marble
The stone on the wall is white gold craft orchard limestone from Creative Mines.
The prep sink is a under-mount trough sink in stainless by Kohler
The prep sink faucet is a Hirise bar faucet by Kohler in brushed stainless.
The pot filler next to the range is a Hirise deck mount by Kohler in brushed stainless.
The cabinet hardware are all Bowman knobs and pulls by Rejuvenation.
The floor tile is Pebble Beach and Halila in a Versailles pattern by Carmel Stone Imports.
The kitchen sink is a Austin single bowl farmer sink in smooth copper with an antique finish by Barclay.
The cabinets are walnut flat-panel done by palmer woodworks.
The kitchen faucet is a Chesterfield bridge faucet with a side spray in english bronze.
The smaller faucet next to the kitchen sink is a Chesterfield hot water dispenser in english bronze by Newport Brass
All the faucets were supplied by Dahl Plumbing (a great company) https://dahlplumbing.com/
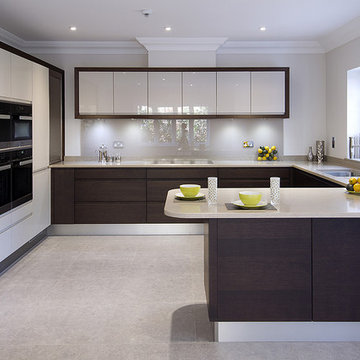
This handle-less kitchen in a high gloss finish is teamed with contrasting dark stained oak flat panel doors with oak framing and end panels and brushed steel plinth. This kitchen is very well equipped with a Quooker PRO3 boiling water tap, and an extensive range of Miele appliances including twin single ovens, a combi microwave, steam oven, induction hob, dishwaster, wine cooler and built-in tall fridge/freezers to either side of the ovens in the tall units. A true cook's kitchen in contemporary style, this kitchen graces an elegant new home in Buckinghamshire. Photography by Jonathan Smithies Photography, Copyright and all rights reserved Design Matters KBB Ltd

The open shelves have up lights to showcase the homeowners’ collection of pottery and service ware. The bottom shelf has down lights to illuminate the working surface of the kitchen.
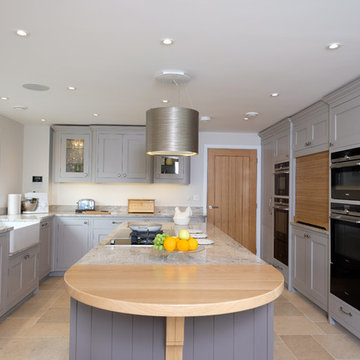
On one side you have a bank of tall units which is the main storage and cooker centre. In the centre behind the bespoke oak roller shutter is the Budds breakfast centre. The coffee machine, toaster and a small sink with Quooker kettle tap is all housed within this compact area that can be closed off when not in use.
Either side of that is two top of the range Siemens single ovens, a steam oven, compact microwave and oven as well as two warming drawers.
Capping off the tall units is a full height, fully integrated fridge (RHS) and freezer (LHS).
Photo credit: Mark Johnson.
3.481 Billeder af u-formet køkken med kalkstensgulv
5
