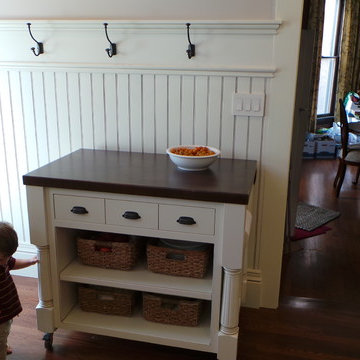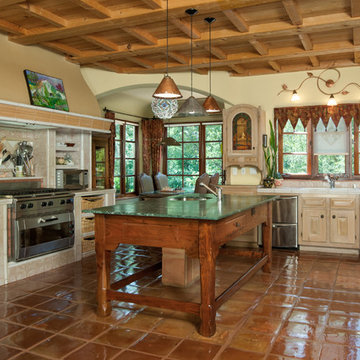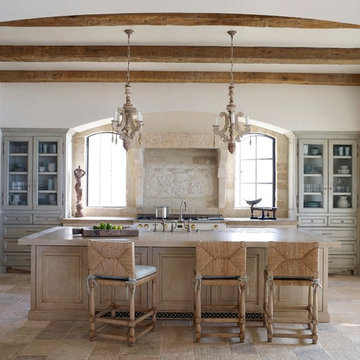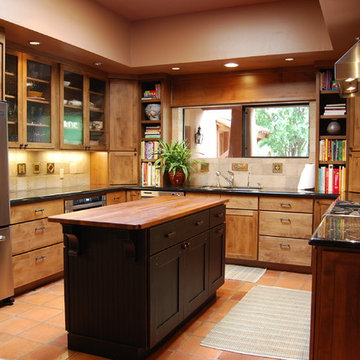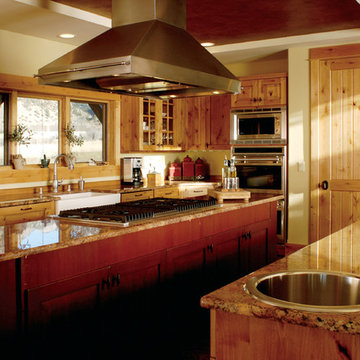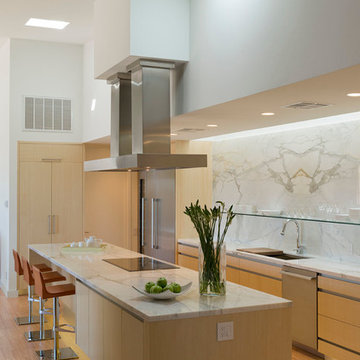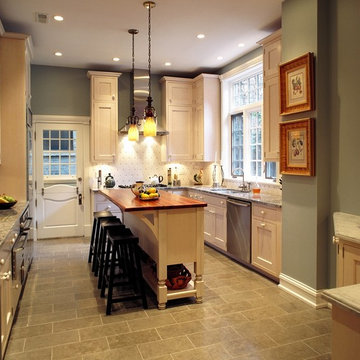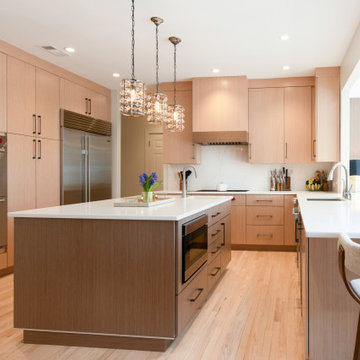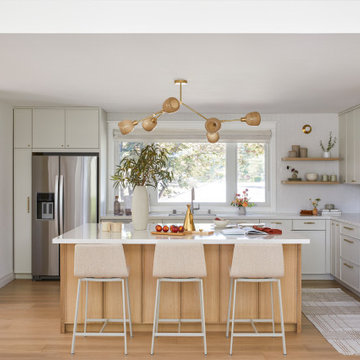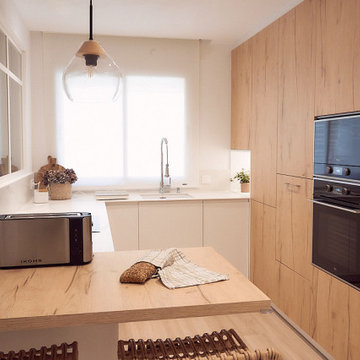20.530 Billeder af u-formet køkken med skabe i lyst træ
Sorteret efter:
Budget
Sorter efter:Populær i dag
101 - 120 af 20.530 billeder
Item 1 ud af 3
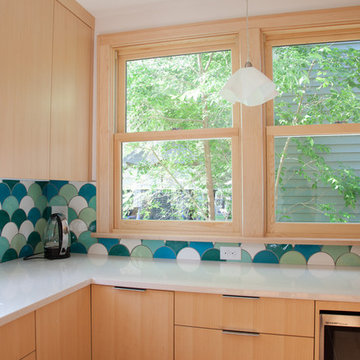
This very modern kitchen features our Large Moroccan Fish Scales in one of our most popular color blends. Set against white countertops and very light cabinets, the tile definitely takes center stage with its oceanic hues.
Large Moroccan Fish Scales - 1015E Caribbean Blue, 12W Blue Bell, 216 Sea Glass, 1017E Sea Mist, 11 Deco White
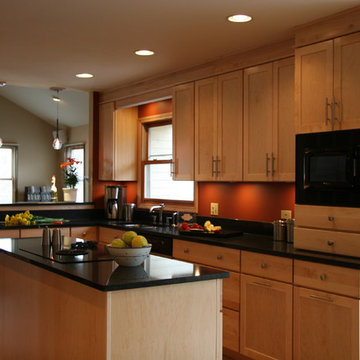
Removing the wall where the peninsula now resides made all the difference in this kitchen, allowing light to pour in from the family room and creating an open flow between the main entertaining area, the kitchen, and the eating area on the other side. Building in the refrigerator sandwiched neatly between the pantry and oven area made for a handsome wall, and eliminating a cluttered desk for a beautiful buffet made for one happy homeowner. A tiny bar around the corner also got a face-lift to match the smart new kitchen. Preparing food for the family is now a snap in this smart new kitchen that didn't break the bank.

CCI Renovations/North Vancouver/Photos - Ema Peter
Featured on the cover of the June/July 2012 issue of Homes and Living magazine this interpretation of mid century modern architecture wow's you from every angle. The name of the home was coined "L'Orange" from the homeowners love of the colour orange and the ingenious ways it has been integrated into the design.
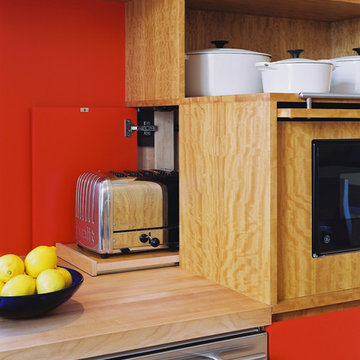
We transformed a 1920s French Provincial-style home to accommodate a family of five with guest quarters. The family frequently entertains and loves to cook. This, along with their extensive modern art collection and Scandinavian aesthetic informed the clean, lively palette.
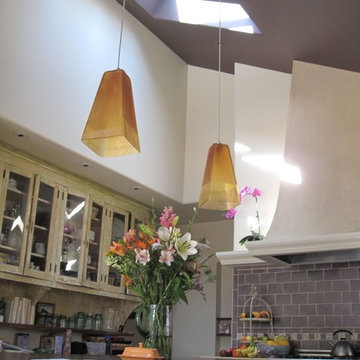
Antique and modern combine in a unique kitchen. A mix of salvaged furniture and contemporary Italian flat-panel cabinetry, reclaimed barn floors as the island countertop and a deep color on the ceiling to pick up the backsplash color.
Interiors by Karen Salveson, Miss Conception Design

This 1901-built bungalow in the Longfellow neighborhood of South Minneapolis was ready for a new functional kitchen. The homeowners love Scandinavian design, so the new space melds the bungalow home with Scandinavian design influences.
A wall was removed between the existing kitchen and old breakfast nook for an expanded kitchen footprint.
Marmoleum modular tile floor was installed in a custom pattern, as well as new windows throughout. New Crystal Cabinetry natural alder cabinets pair nicely with the Cambria quartz countertops in the Torquay design, and the new simple stacked ceramic backsplash.
All new electrical and LED lighting throughout, along with windows on three walls create a wonderfully bright space.
Sleek, stainless steel appliances were installed, including a Bosch induction cooktop.
Storage components were included, like custom cabinet pull-outs, corner cabinet pull-out, spice racks, and floating shelves.
One of our favorite features is the movable island on wheels that can be placed in the center of the room for serving and prep, OR it can pocket next to the southwest window for a cozy eat-in space to enjoy coffee and tea.
Overall, the new space is simple, clean and cheerful. Minimal clean lines and natural materials are great in a Minnesotan home.
Designed by: Emily Blonigen.
See full details, including before photos at https://www.castlebri.com/kitchens/project-3408-1/

Modern Kitchen with Wood Accents. Flat panel wood cabinets and flat panel grey cabinets blended together with white marble counter and blacksplash. Round glass light pendants hang above contemporary kitchen island, white modern bar stools sit on wide plank light wood flooring.

Reforma integral de vivienda ubicada en zona vacacional, abriendo espacios, ideal para compartir los momentos con las visitas y hacer un recorrido mucho más fluido.
20.530 Billeder af u-formet køkken med skabe i lyst træ
6
