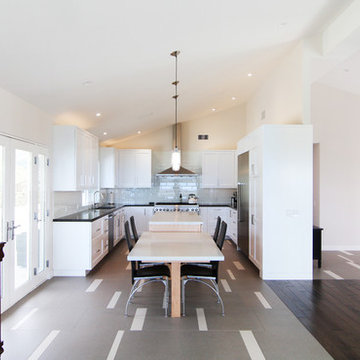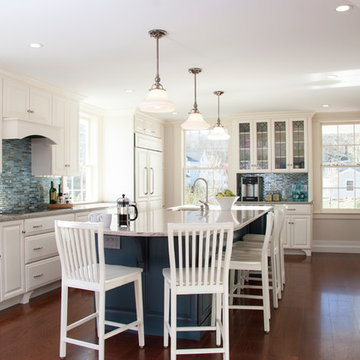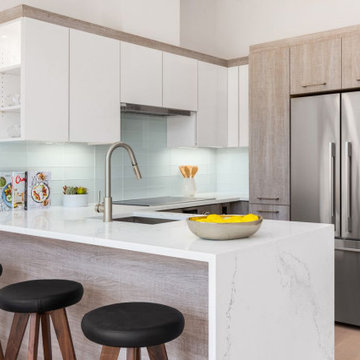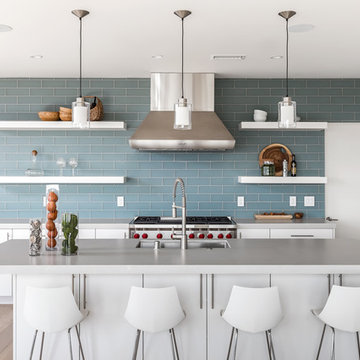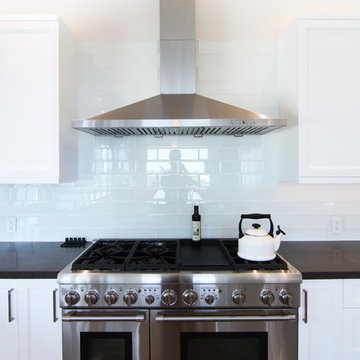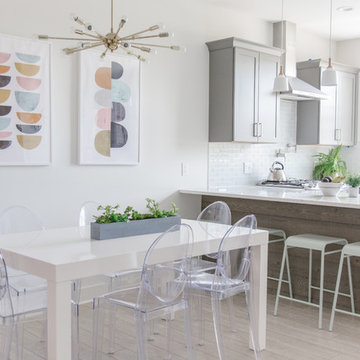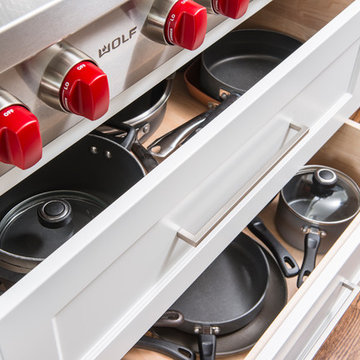29.319 Billeder af u-formet køkken med stænkplade med glasfliser
Sorteret efter:
Budget
Sorter efter:Populær i dag
201 - 220 af 29.319 billeder
Item 1 ud af 3

Kitchen Design and Cabinetry by Bonnie Bagley Catlin
Photos by @photogailowens
We created a curved island that resembles a piano while it maximized there countertop space it left plenty of room for them to entertain many guest in their nook.
We created a integrated pantry door with custom walnut panels.

In this great light and bright kitchen my client was looking for a beach look, including new floors, lots of white, and an open, airy, feel.
This kitchen complements Bathroom Remodel 06 - Bath #1 and Bathroom Remodel 06 - Bath #2 as part of the same house remodel, all with beach house in mind.

This couples small kitchen was in dire need of an update. The homeowner is an avid cook and cookbook collector so finding a special place for some of his most prized cookbooks was a must!

This dark, dreary kitchen was large, but not being used well. The family of 7 had outgrown the limited storage and experienced traffic bottlenecks when in the kitchen together. A bright, cheerful and more functional kitchen was desired, as well as a new pantry space.
We gutted the kitchen and closed off the landing through the door to the garage to create a new pantry. A frosted glass pocket door eliminates door swing issues. In the pantry, a small access door opens to the garage so groceries can be loaded easily. Grey wood-look tile was laid everywhere.
We replaced the small window and added a 6’x4’ window, instantly adding tons of natural light. A modern motorized sheer roller shade helps control early morning glare. Three free-floating shelves are to the right of the window for favorite décor and collectables.
White, ceiling-height cabinets surround the room. The full-overlay doors keep the look seamless. Double dishwashers, double ovens and a double refrigerator are essentials for this busy, large family. An induction cooktop was chosen for energy efficiency, child safety, and reliability in cooking. An appliance garage and a mixer lift house the much-used small appliances.
An ice maker and beverage center were added to the side wall cabinet bank. The microwave and TV are hidden but have easy access.
The inspiration for the room was an exclusive glass mosaic tile. The large island is a glossy classic blue. White quartz countertops feature small flecks of silver. Plus, the stainless metal accent was even added to the toe kick!
Upper cabinet, under-cabinet and pendant ambient lighting, all on dimmers, was added and every light (even ceiling lights) is LED for energy efficiency.
White-on-white modern counter stools are easy to clean. Plus, throughout the room, strategically placed USB outlets give tidy charging options.
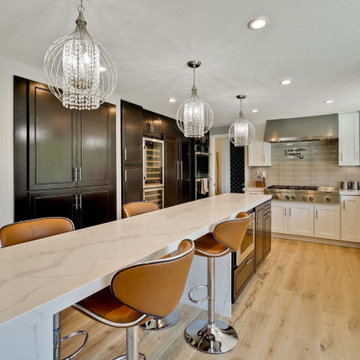
On this high end kitchen you can see the finishes we installed: long and narrow island with sitting area and cabinet space.
two color cabinets concept, hidden built in fridge, large wine cellar, built in double oven and microwave ini the island, pot filler above the range and a large hood to complement it. an under-mount stainless steel sink with a long stretchable faucet, full grey glossy look backsplash, white quartz countertop with thick grey veins, bright floor to reflect light back into the room, and a bunch of can lights in the ceiling among pendant lights above the island and a custom made sitting area we created out of cabinets to make a bench look like
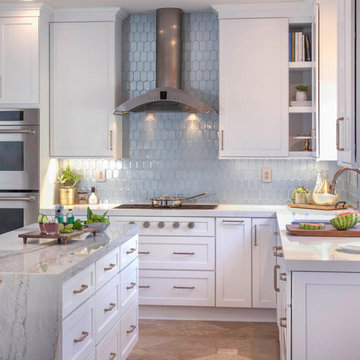
Simple kitchen gets a sprinkle of glamour. We like to think of this simple kitchen remodel as an elevated white shaker kitchen. We incorporated old and new into this space. The plan was to keep the existing appliances and then due to the age of the existing appliance which were failing in the old kitchen, we upgraded with a wolf flush induction cooktop, a cove dishwasher that we paneled and subzero columns. The finishing touch was the elegant chandelier and island in quartzite. The result is a kitchen that is loved by the family and by us! .
.
.
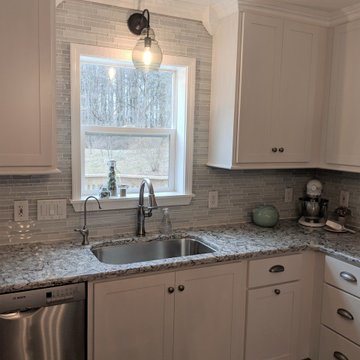
After removing a wall, this once very tiny kitchen opened up into the dinning area, new hardwood floors throughout the house and bright white painted cabinets transformed this tiny kitchen into a spectacular kitchen with it's custom made bistro table in a vineyard theme.

The Texas-sized range hood is custom fabricated from bronze with brushed gold, riveted trim referencing the La Cornue range and the handmade, broken glass wall panels made of precious materials.
Photo by Brian Gassel
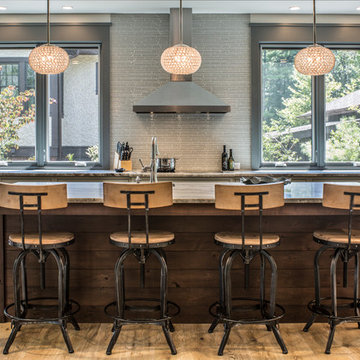
A subdued color scheme, mosaic glass tile backsplash and crystal pendant lights give this contemporary kitchen a peaceful, organized ambiance with a bit of bling for fun.
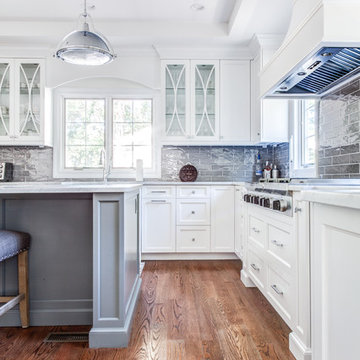
Beautiful two tone transitional kitchen, custom designed and made for lovely clients in Port Washington, NY.
Photography by Chris Veith Interior
Design, supply and Installation by Teoria Interiors
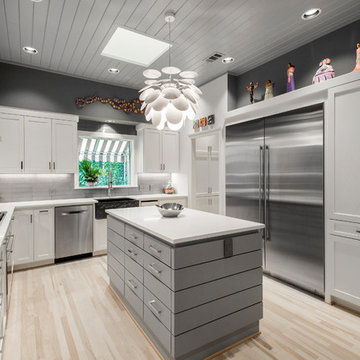
We turned this once drab monotone kitchen into a bright modern kitchen with a creative twist. The homeowners wanted to maintain the same footprint but use all new finishes, as well as adding a "wow" factor. New white shaker style cabinets brighten up this kitchen, as well as the bath. Ship-lap inspired custom doors were created for the island. Quartzmaster white countertops were installed throughout the kitchen with an Antique Moss Rain glass 3"x12" backsplash tile, which pulled the whole room together with the contrasting Cityscape (SW 7067) gray walls. The chiseled front farmhouse sink added a cool unique element to this modern kitchen.
Design by Hatfield Builders & Remodelers | Photography by Versatile Imaging
29.319 Billeder af u-formet køkken med stænkplade med glasfliser
11
