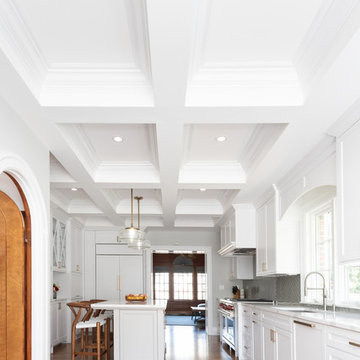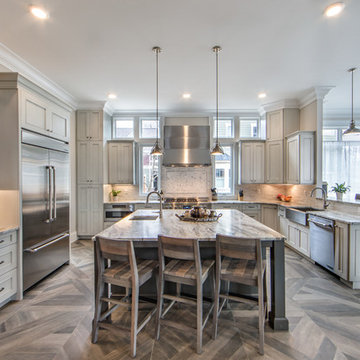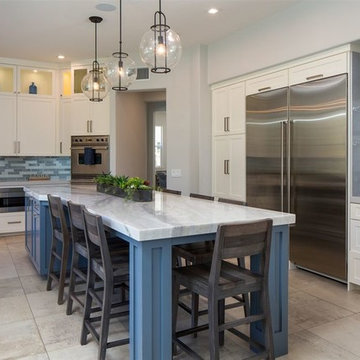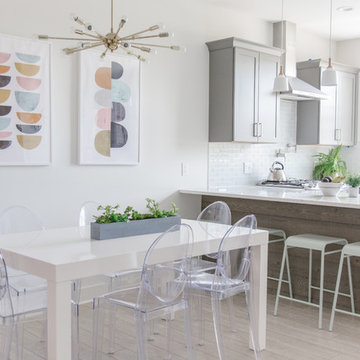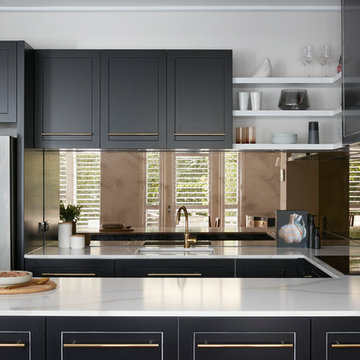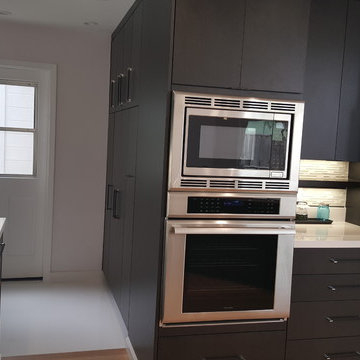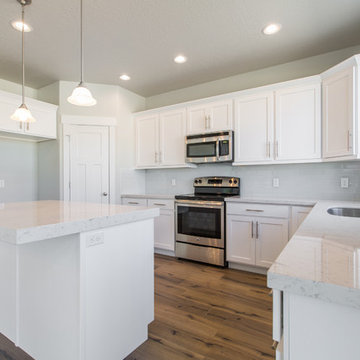29.317 Billeder af u-formet køkken med stænkplade med glasfliser
Sorteret efter:
Budget
Sorter efter:Populær i dag
161 - 180 af 29.317 billeder
Item 1 ud af 3
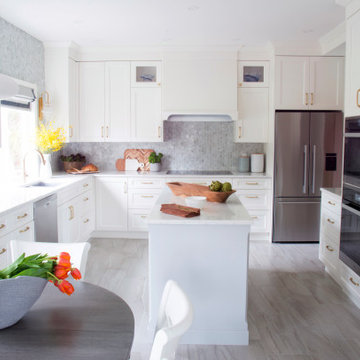
This spacious home in North Vancouver's Deep Cove community had been built and decorated just over 20 years ago and was in need of updating. Our clients who are empty nesters, spend much of their time in the kitchen and family room so we focused on these spaces keeping in mind that the more formal spaces on the main floor will follow in a few years time. For the most part the layout of their kitchen worked well for them so our role was to tweak the kitchen and family room furniture layout and to select updated finishes and furnishings. Since this home transformation is not happening all at once, we purposefully selected classic finishes, like antique brass hardware, that will tie in with the rest of the home's decor until it can be updated. The resulting refresh stays true to the original feel of the house while giving it a clean, updated look.

U-shaped kitchen remodel with light grey shaker cabinets and a teal herringbone backsplash.

Main Line Kitchen Design's unique business model allows our customers to work with the most experienced designers and get the most competitive kitchen cabinet pricing.
How does Main Line Kitchen Design offer the best designs along with the most competitive kitchen cabinet pricing? We are a more modern and cost effective business model. We are a kitchen cabinet dealer and design team that carries the highest quality kitchen cabinetry, is experienced, convenient, and reasonable priced. Our five award winning designers work by appointment only, with pre-qualified customers, and only on complete kitchen renovations.
Our designers are some of the most experienced and award winning kitchen designers in the Delaware Valley. We design with and sell 8 nationally distributed cabinet lines. Cabinet pricing is slightly less than major home centers for semi-custom cabinet lines, and significantly less than traditional showrooms for custom cabinet lines.
After discussing your kitchen on the phone, first appointments always take place in your home, where we discuss and measure your kitchen. Subsequent appointments usually take place in one of our offices and selection centers where our customers consider and modify 3D designs on flat screen TV's. We can also bring sample doors and finishes to your home and make design changes on our laptops in 20-20 CAD with you, in your own kitchen.
Call today! We can estimate your kitchen project from soup to nuts in a 15 minute phone call and you can find out why we get the best reviews on the internet. We look forward to working with you.
As our company tag line says:
"The world of kitchen design is changing..."
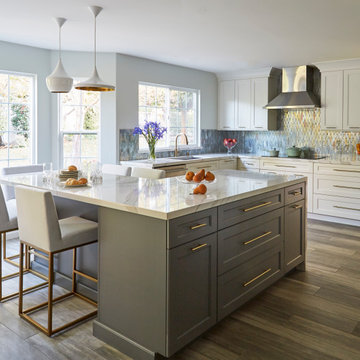
This busy family used their cramped kitchen for a decade before transforming it into a space that works with their lifestyle. The family wanted a space where they could sit together and enjoy dinner during the week while still hanging-out in the kitchen. Our solution was a unique L-shaped island with lots of seating and storage. We wanted to create a space that felt detailed without being “fancy” and that was clean without being sterile. We settled on a two-tone cabinet design while accenting the space with gold details. The end result is casual elegance for this modern family.
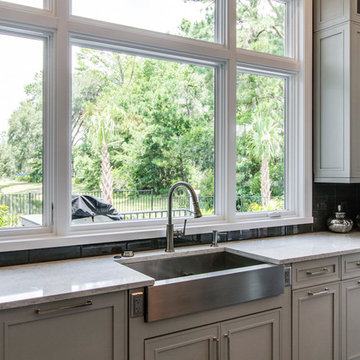
This kitchen is stunning with the popular new look of gray cabinets and the gorgeous Viatera Quartz countertops in Minuet. Notice the 3" Nuvo inverted edge on the kitchen counters...very unusual look that adds to the overall sophistication of the kitchen. And not a bad view through these great windows either!

This family throws some mean parties where large crowds usually sit at the poolside. There’s an entire section of this walk out second level that is dedicated to entertaining which also gives access to the pool in the backyard. This place comes alive at night with built in surround sounds and LED lights. There was just one issue. The kitchen.
The kitchen did not fit in. It was old, outdated, out-styled and nonfunctional. They knew the kitchen had to be address eventually but they just didn’t want to redo the kitchen. They wanted to revamp the kitchen, so they asked us to come in and look at the space to see how we can design this second floor kitchen in their New Rochelle home.
It was a small kitchen, strategically located where it could be the hub that the family wanted it to be. It held its own amongst everything that was in the open space like the big screen TV, fireplace and pool table. That is exactly what we did in the design and here is how we did it.
First, we got rid of the kitchen table and by doing so we created a peninsular. This eventually sets up the space for a couple of really cool pendant lights, some unique counter chairs and a wine cooler that was purchased before but never really had a home. We then turned our attention to the range and hood. This was not the main kitchen, so wall storage wasn’t the main goal here. We wanted to create a more open feel interaction while in the kitchen, hence we designed the free standing chimney hood alone to the left of the window.
We then looked at how we can make it more entertaining. We did that by adding a Wine rack on a buffet style type area. This wall was free and would have remained empty had we not find a way to add some more glitz.
Finally came the counter-top. Every detail was crucial because the view of the kitchen can be seen from when you enter the front door even if it was on the second floor walk out. The use of the space called for a waterfall edge counter-top and more importantly, the stone selection to further accentuate the effect. It was crucial that there was movement in the stone which connects to the 45 degree waterfall edge so it would be very dramatic.
Nothing was overlooked in this space. It had to be done this way if it was going to have a fighting chance to take command of its territory.
Have a look at some before and after photos on the left and see a brief video transformation of this lovely small kitchen.
See more photos and vidoe of this transformation on our website @ http://www.rajkitchenandbath.com/portfolio-items/kitchen-remodel-new-rochelle-ny-10801/
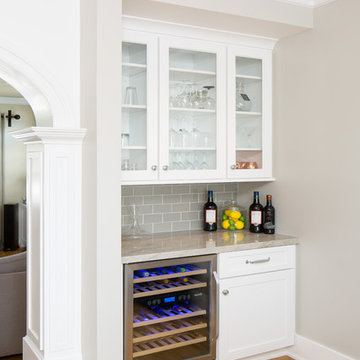
Designer: Jan Kepler
Cabinetry: Plato Woodwork
Counter top: White Pearl Quartzite from Pacific Shore Stones
Counter top fabrication: Pyramid Marble, Santa Barbara
Backsplash Tile: Walker Zanger from C.W. Quinn
Photographs by Elliott Johnson
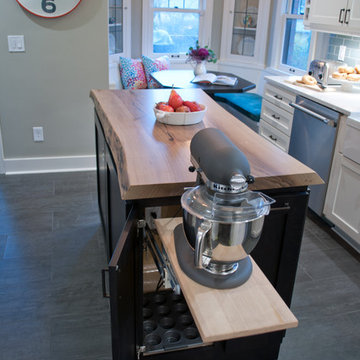
The classic modern design of this kitchen was planned for an active young family of four who uses the space as their central hub for gathering, eating and staying connected. Our goals were to create a beautiful and highly functional kitchen with an emphasis on cabinet organization, heated floors and incorporating a live edge slab countertop. We removed an existing bulky island and replaced it with a new island that while only 60 x 26 in size packs a powerful punch housing a baking center, trash/recycle center, microwave oven and cookbook storage. The island seemed the natural place for the gorgeous live edge slab coupled with vintage mercury glass light pendants that make for a truly stunning kitchen island. Polished carrara quartz perimeter counters pair beautifully with the watery blue-green glass backsplash tile. A message center conveniently located on a side panel of the refrigerator cabinet houses built in mailboxes, a family calendar and magnetic surface to display the children’s artwork. We are pleased to have met the family’s goals and that they love their kitchen. Design mission accomplished!
Photography by: Marcela Winspear
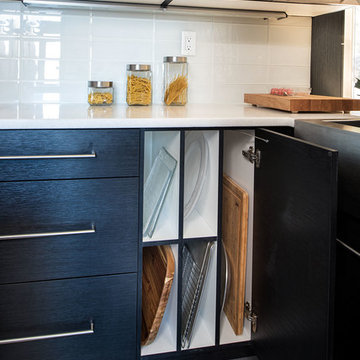
Black laminate with a tight wood grain embossed pattern was selected for the cabinets and feature brushed metal hardware. This is sharply contrasted with stark white quartz countertops and white glass backsplash tile. Creative storage elements include a handy cabinet for organizing large trays, cutting boards and cookie sheets.
Ilir Rizaj
29.317 Billeder af u-formet køkken med stænkplade med glasfliser
9
