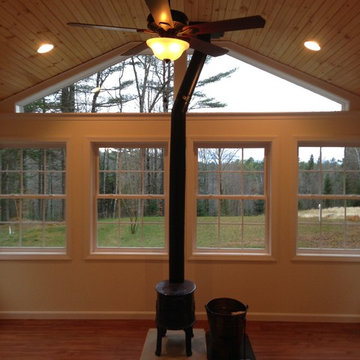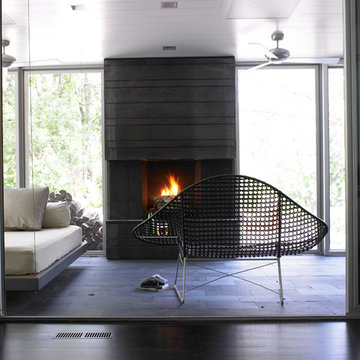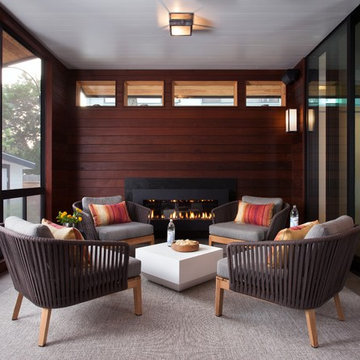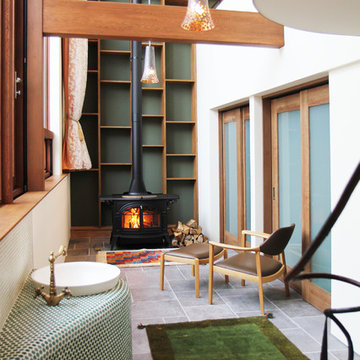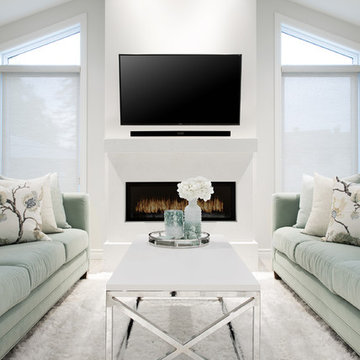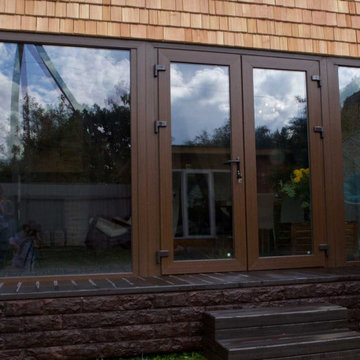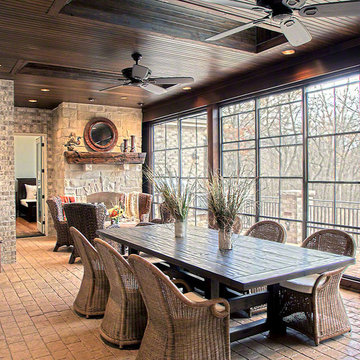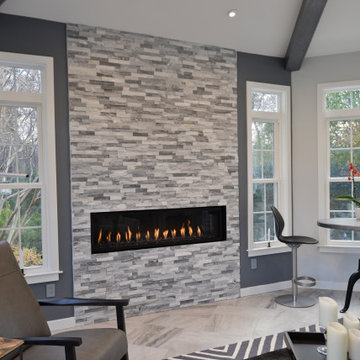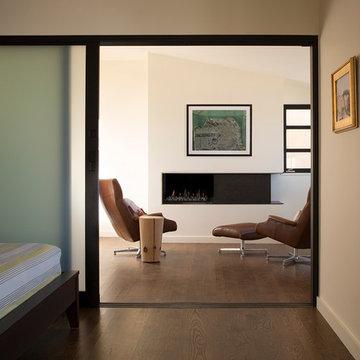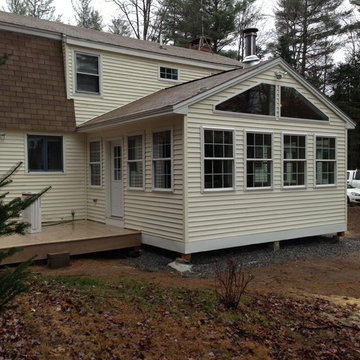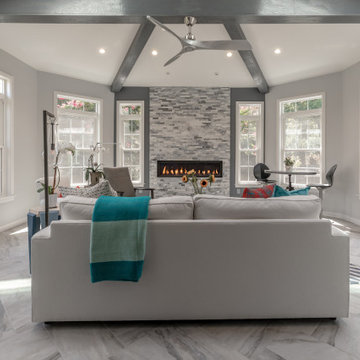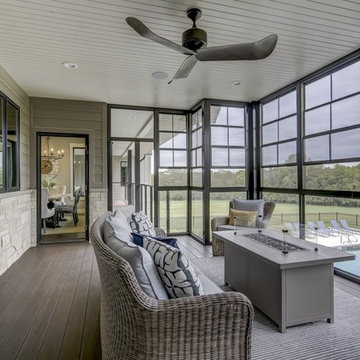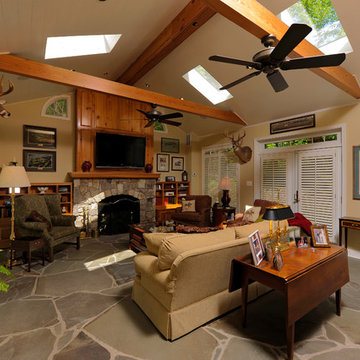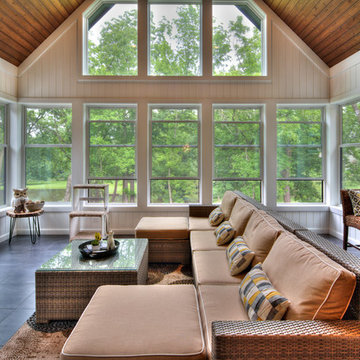513 Billeder af udestue med aflang pejs og brændeovn
Sorteret efter:
Budget
Sorter efter:Populær i dag
201 - 220 af 513 billeder
Item 1 ud af 3
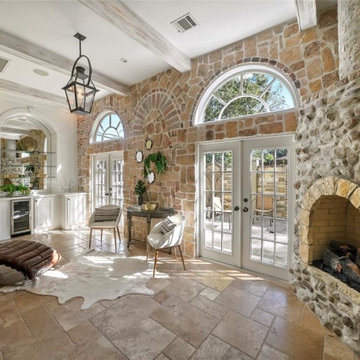
Stunning sunroom sits directly off master bedroom and a set of french doors that leads to backyard oasis. Limestone wall, white washed beams, travertine flooring and a stone gas fireplace gives this space a custom architectural feel. Expansive wet bar area features prep sink, custom cabinetry, wine cooler and glass open shelving.
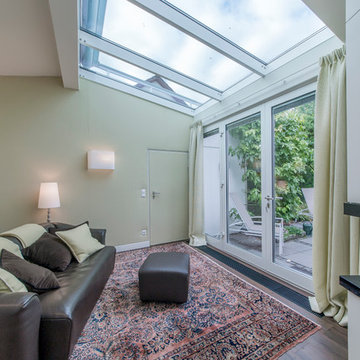
FERTIG: die Wand zur Garage einschließlich der Tür wurde mit einer Wandbespannung versehen. Der Akustik hat es sehr gut getan, Die Vorhänge sind im gleichen Farbspiel. Alle Stoffe kommen aus einer Italienischen Spezialweberei für Outdoorstoffe, die sogar Seewasser geeignet sind. Rechts der neue Ethanolkamin, eingebaut im Einbauschrank, dieser funktioniert mit Fernbedienung und Pumpe
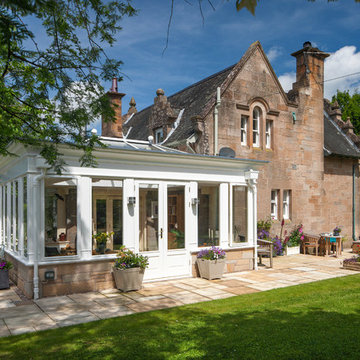
This lovely bright orangery captures the light from the sunniest part of the garden and throws it into the house. A wood burning stove keeps it cosy at night and travertine flooring keeps it airy during long summer days.
Heavy fluting externally give this bespoke hardwood orangery a real sense of belonging.
Photo by Colin Bell
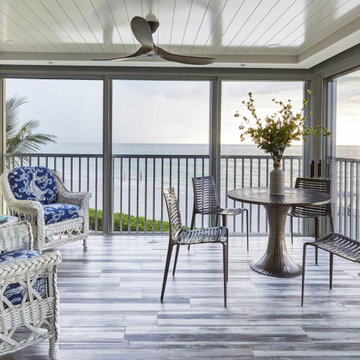
This condo we addressed the layout and making changes to the layout. By opening up the kitchen and turning the space into a great room. With the dining/bar, lanai, and family adding to the space giving it a open and spacious feeling. Then we addressed the hall with its too many doors. Changing the location of the guest bedroom door to accommodate a better furniture layout. The bathrooms we started from scratch The new look is perfectly suited for the clients and their entertaining lifestyle.
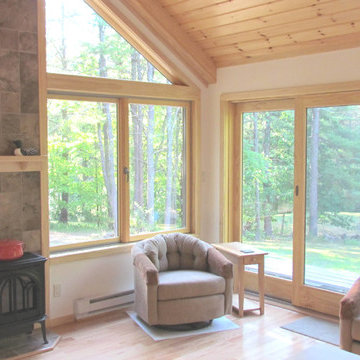
Custom built room designed to meet the homeowners needs. Year round living space.
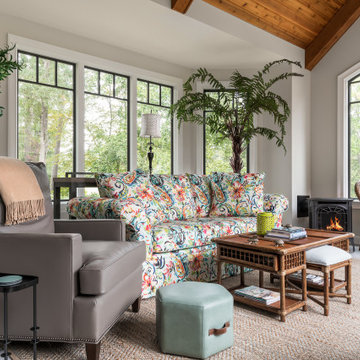
This beautiful sunroom will be well used by our homeowners. It is warm, bright and cozy. It's design flows right into the main home and is an extension of the living space. The full height windows and the stained ceiling and beams give a rustic cabin feel. Night or day, rain or shine, it is a beautiful retreat after a long work day.
513 Billeder af udestue med aflang pejs og brændeovn
11
