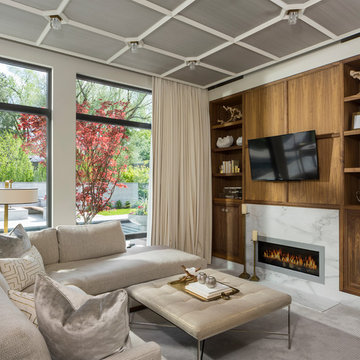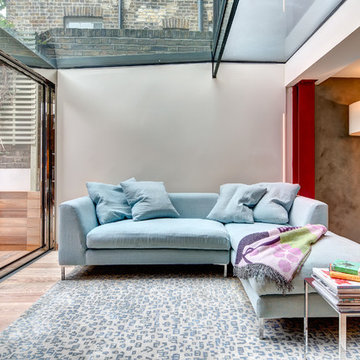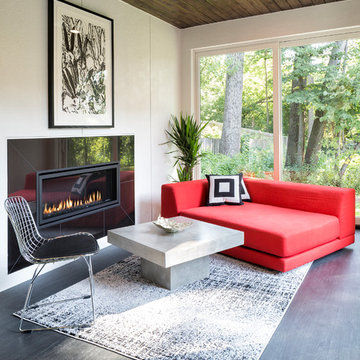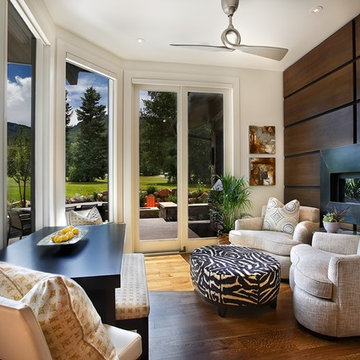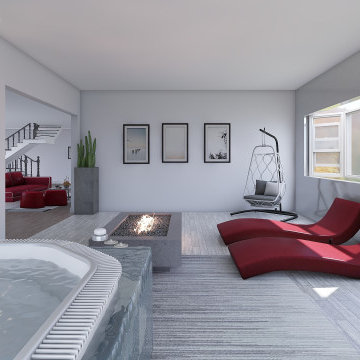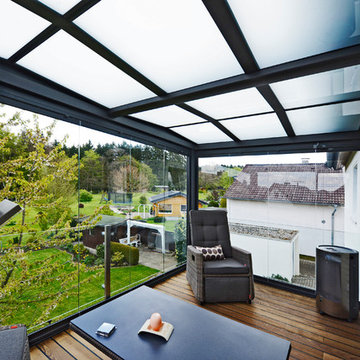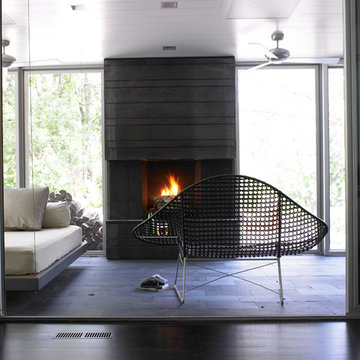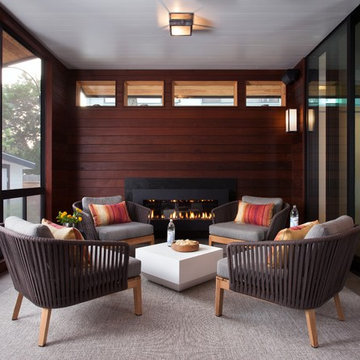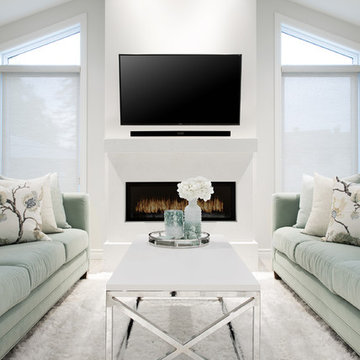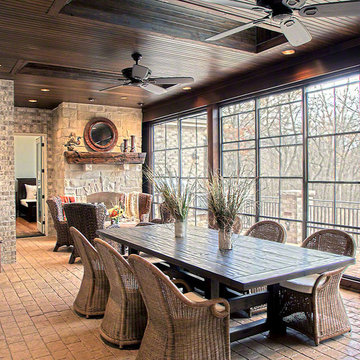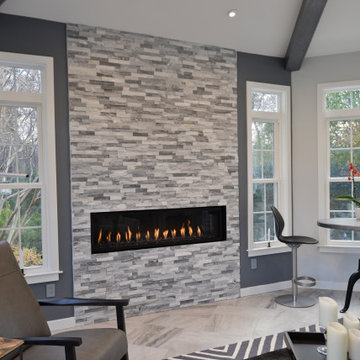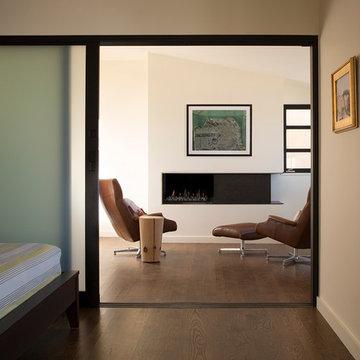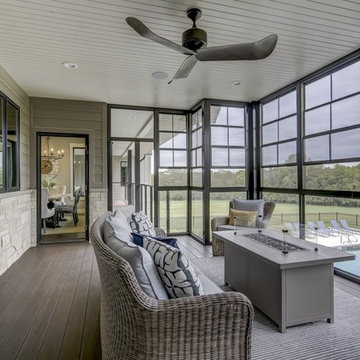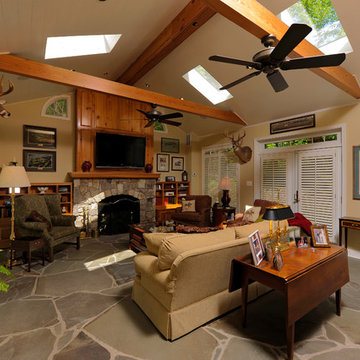153 Billeder af udestue med aflang pejs
Sorteret efter:
Budget
Sorter efter:Populær i dag
41 - 60 af 153 billeder
Item 1 ud af 2
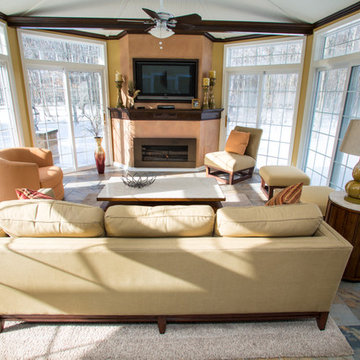
This sunroom with cozy heated slate flooring and a and chic fireplace is just what you need on a cold winter night!
Photographer: Leslie Farinacci
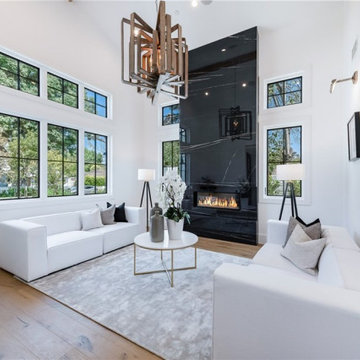
This is a view of a sunroom/ sitting area. The fireplace has a stone finish. Wood flooring. Modern interior electrical fixtures.
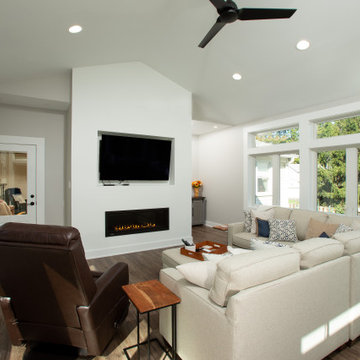
The interior finishes were purposely designed to match and blend with the home’s other rooms, utilizing luxury vinyl plank (LVP) waterproof flooring in gray with anti-microbial coating, neutral paint colors, matching baseboards, crown molding, interior doors, and millwork.
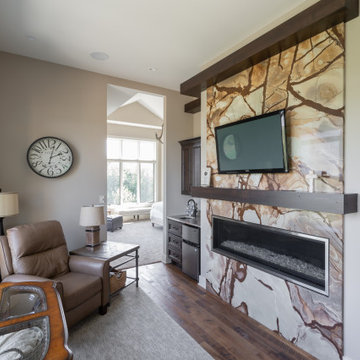
This sitting area creates the perfect relaxation spot to enjoy your morning coffee featuring this GORGEOUS statement fireplace, views to the back of the home, and a wet bar.
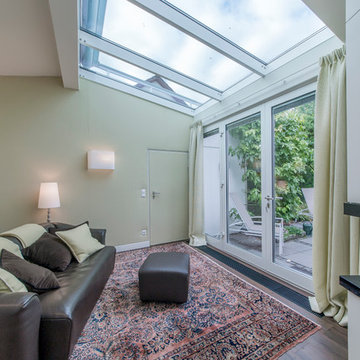
FERTIG: die Wand zur Garage einschließlich der Tür wurde mit einer Wandbespannung versehen. Der Akustik hat es sehr gut getan, Die Vorhänge sind im gleichen Farbspiel. Alle Stoffe kommen aus einer Italienischen Spezialweberei für Outdoorstoffe, die sogar Seewasser geeignet sind. Rechts der neue Ethanolkamin, eingebaut im Einbauschrank, dieser funktioniert mit Fernbedienung und Pumpe
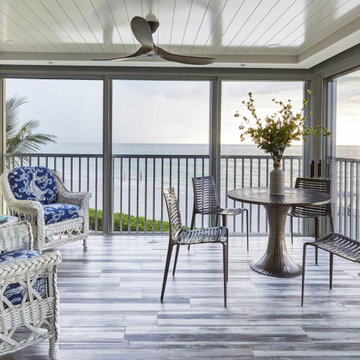
This condo we addressed the layout and making changes to the layout. By opening up the kitchen and turning the space into a great room. With the dining/bar, lanai, and family adding to the space giving it a open and spacious feeling. Then we addressed the hall with its too many doors. Changing the location of the guest bedroom door to accommodate a better furniture layout. The bathrooms we started from scratch The new look is perfectly suited for the clients and their entertaining lifestyle.
153 Billeder af udestue med aflang pejs
3
