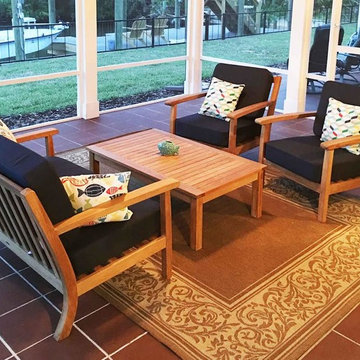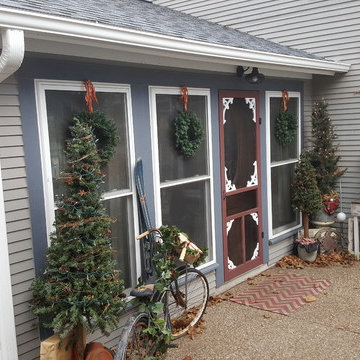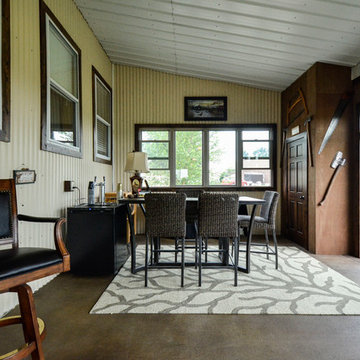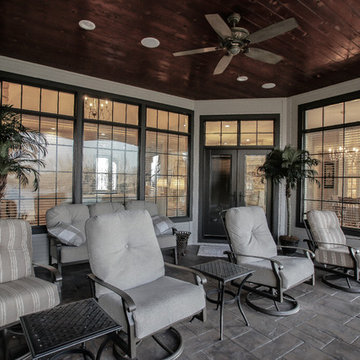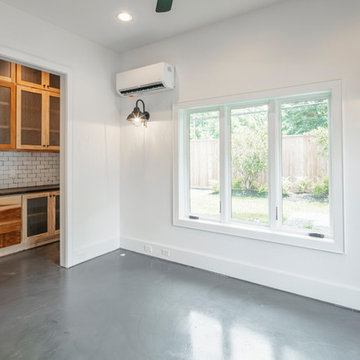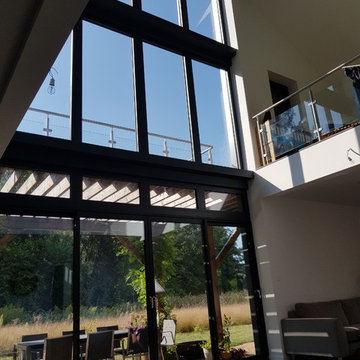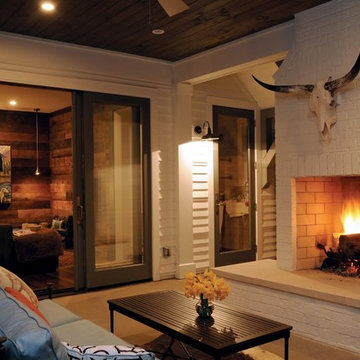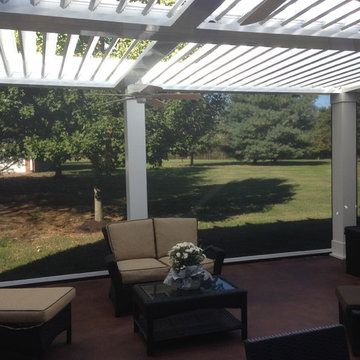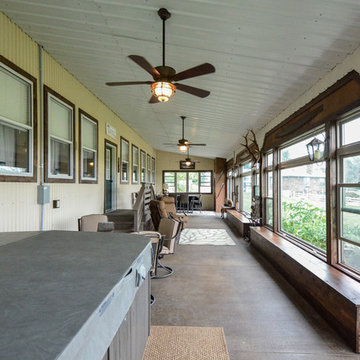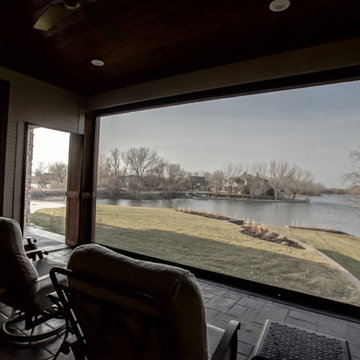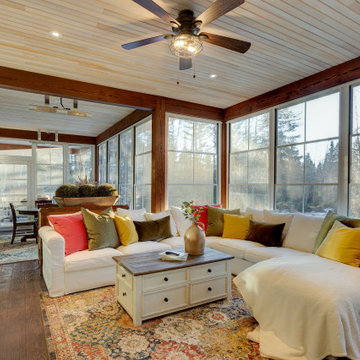105 Billeder af udestue med betongulv og brunt gulv
Sorteret efter:
Budget
Sorter efter:Populær i dag
41 - 60 af 105 billeder
Item 1 ud af 3
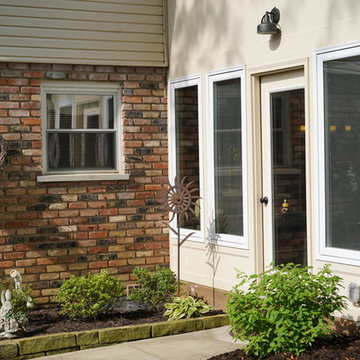
Here is a sunroom we put on a home in Anderson Township. We trimmed it out to give it a shaker style look, with stained beadboard ceilings, and crank out casement style windows to allow in plenty of natural light.
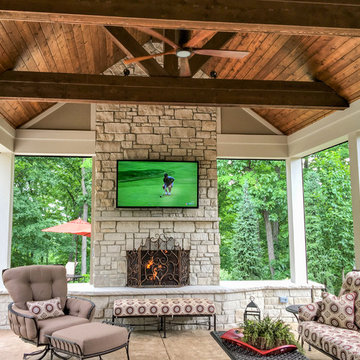
Custom complete home remodel in 2017. The bedrooms, bathrooms, living rooms, basement, dining room, and kitchen were all remodeled. There is a beautiful pool-side outdoor room addition with retractable screens that includes a fireplace, a kitchen, and a living room. On the outside of the outdoor room, there are steps that lead out to the beautiful patio next to the pool.
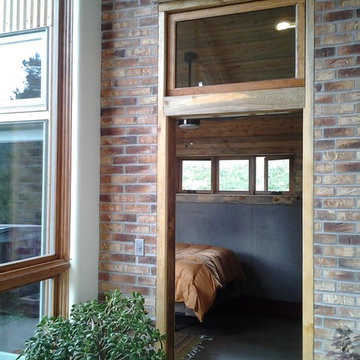
The brick thermal wall collects heat during the day and releases is into the home at night.
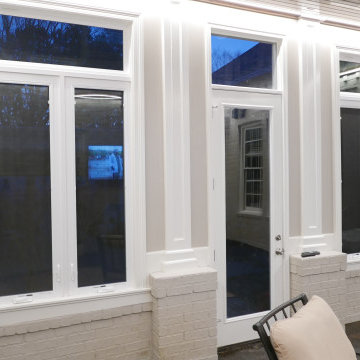
New interior! Painted the existing brick! Installed new Simonton Prism Platinum twin casement windows with transoms, Therma-Tru 8' tall doors with transoms, and all new interior trim!
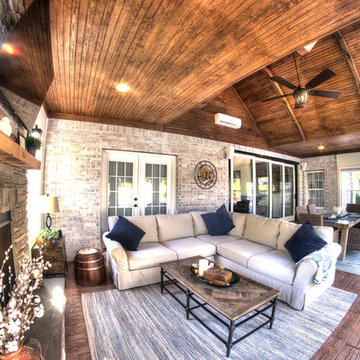
Pella 4 Panel Sliding Glass Door in closed position. Stained tongue and groove ceiling and stamped concrete flooring in wood plank.
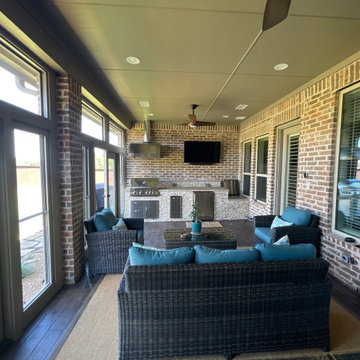
To enclose the refurbished patio, we used two sets of French doors with full glass – 6 feet by x 80 inches. Next, was the installation of four sidelights which are 24-inch by 80-inch Scenix windows with retractable screens.
Scenix porch windows give you a whole new way to enjoy the outdoors. As opposed to obstructive screen porch windows, Scenix offers panoramic views and makes it easy to control natural airflow and exterior light transmission and filtering.
Custom-tailored to fit every kind of porch and enclosed patio area, they let nature take center stage with their extra-large, custom-sized glass panels that easily slide open to reveal dual, top, and bottom retractable screens to let in the fresh air.
As for the top transom windows above the French doors, they are
24 inches by 60 inches with clear, clean glass.
Surrounding and enclosing the new door and window configuration is 2 inch by 4 inch pine framing wrapped in Hardie Board.
Naturally, after installation, we gave the hose trim a coat of paint to complete the newly refreshed look.
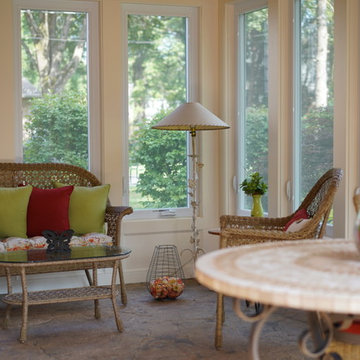
Here is a sunroom we put on a home in Anderson Township. We trimmed it out to give it a shaker style look, with stained beadboard ceilings, and crank out casement style windows to allow in plenty of natural light.
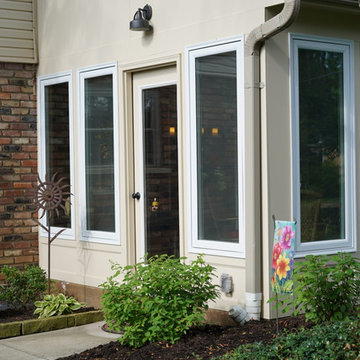
Here is a sunroom we put on a home in Anderson Township. We trimmed it out to give it a shaker style look, with stained beadboard ceilings, and crank out casement style windows to allow in plenty of natural light.
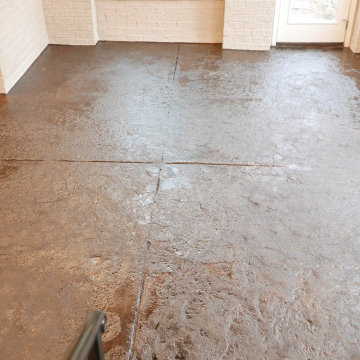
Floor is a 3/8" aggregate over washed concrete with a slate stamp and stained!
105 Billeder af udestue med betongulv og brunt gulv
3
