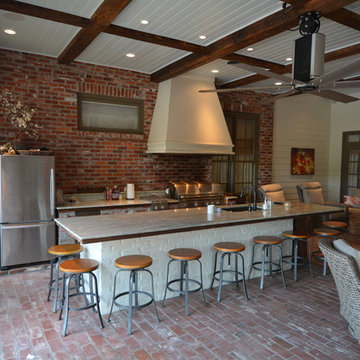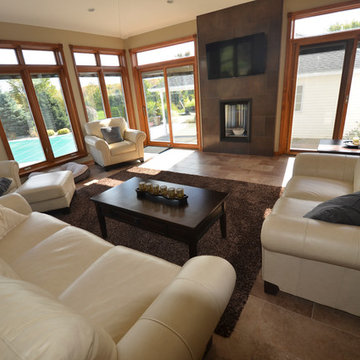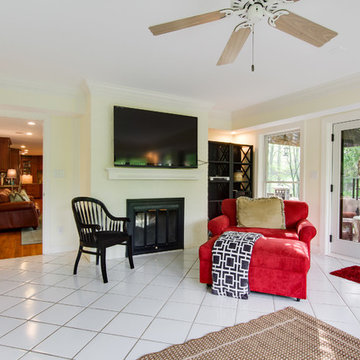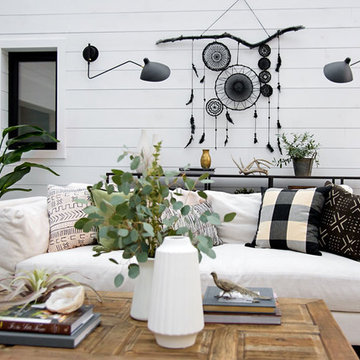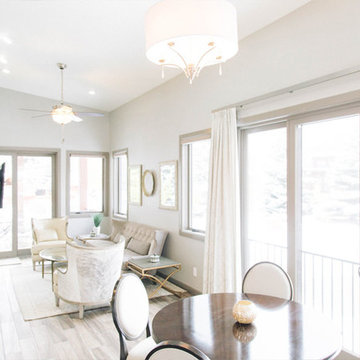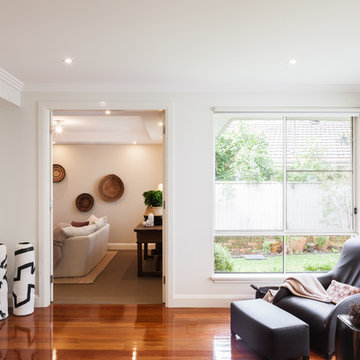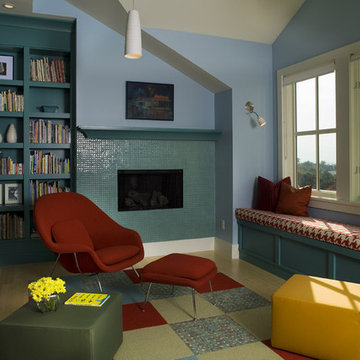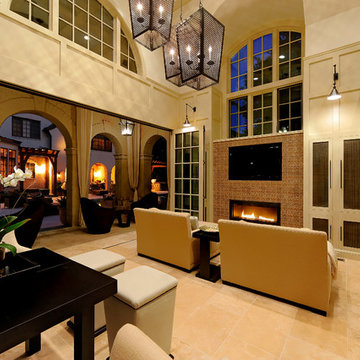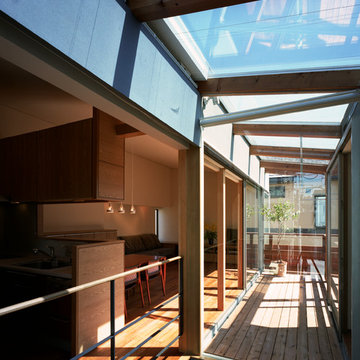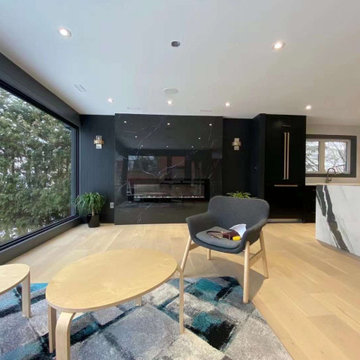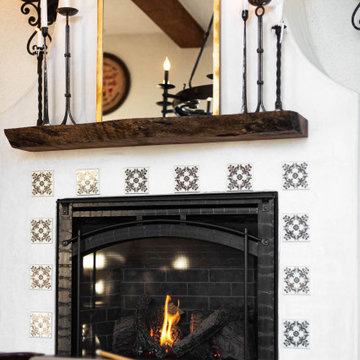292 Billeder af udestue med flisebelagt pejseindramning og pudset pejseindramning
Sorteret efter:
Budget
Sorter efter:Populær i dag
161 - 180 af 292 billeder
Item 1 ud af 3
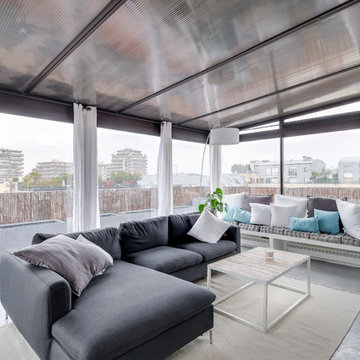
Une véranda repensée dans des codes contemporains et harmonieux; la cheminée a été redessinée et coffrée avec un dessin épuré; des bancs maçonnés, au dessin très simple, ont été créés de part et d'autre de la cheminée afin de créer une assise à la pièce et de disposer dessous radiateur et bois;
les coussins disposés sur les bancs lui donnent un style très cosy et les touches de couleur viennent harmoniser l'ensemble;
le sol est en béton ciré gris clair, qui résiste bien aux variations de température de cette pièce chaude l'été;
Photo Meero
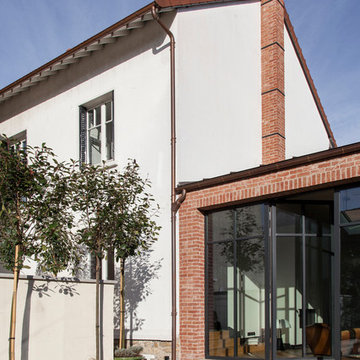
Rénovation et décoration d’une maison de 250 m2 pour une famille d’esthètes
Les points forts :
- Fluidité de la circulation malgré la création d'espaces de vie distincts
- Harmonie entre les objets personnels et les matériaux de qualité
- Perspectives créées à tous les coins de la maison
Crédit photo © Bertrand Fompeyrine
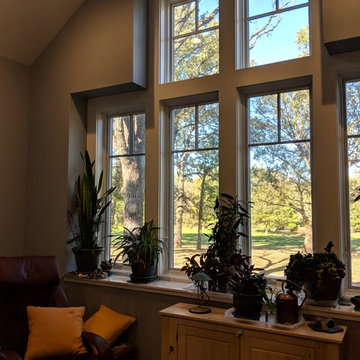
The box out window with transoms give an incredible view of the neighboring park, along with allowing plenty of natural light into the hearth room for this impressive plant shelf!
Photo Credit: Meyer Design
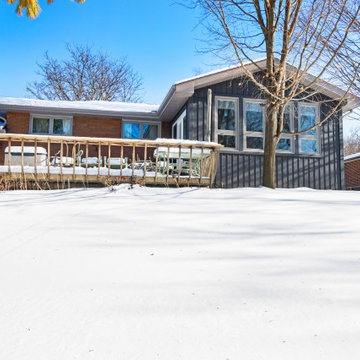
This 4 season sunroom addition replaced an old, poorly built 3 season sunroom built over an old deck. This is now the most commonly used room in the home.
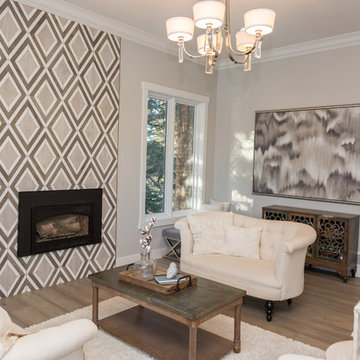
Hardwood Flooring, Trim, Windows, Lighting, Wall Art and Fireplace Tile purchased and installed by Bridget's Room.
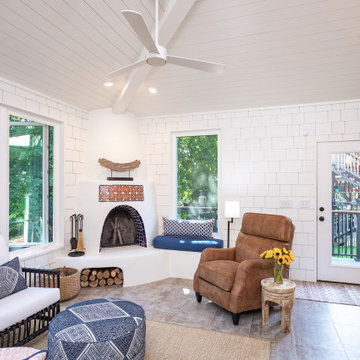
The challenge: to design and build a sunroom that blends in with the 1920s bungalow and satisfies the homeowners' love for all things Southwestern. Wood Wise took the challenge and came up big with this sunroom that meets all the criteria. The adobe kiva fireplace is the focal point with the cedar shake walls, exposed beams, and shiplap ceiling adding to the authentic look.
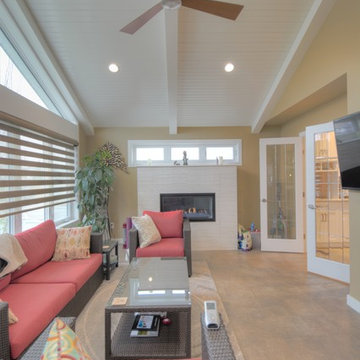
This renovation features an open concept kitchen and sunroom. The kitchen was finished with granite counter tops, custom cabinetry, and a unique tile backsplash. The sunroom was finished with vaulted ceilings, a modern fire place, and high-end finishes.
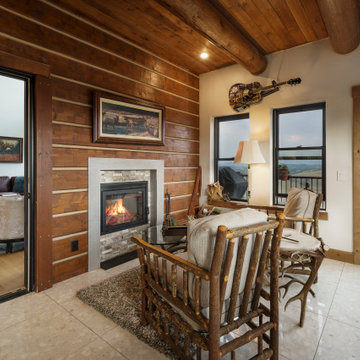
Terrazzo floor, pella double hung windows, exposed log, t&g celing, double sided wood burning fireplace
292 Billeder af udestue med flisebelagt pejseindramning og pudset pejseindramning
9
