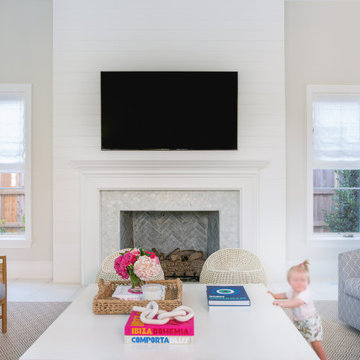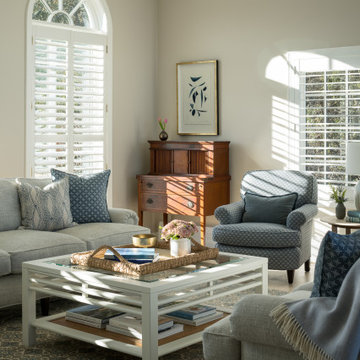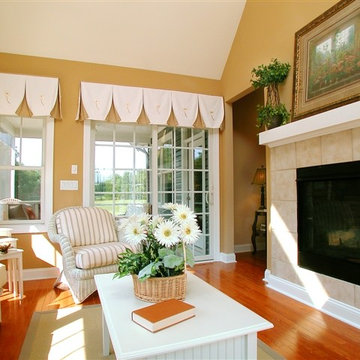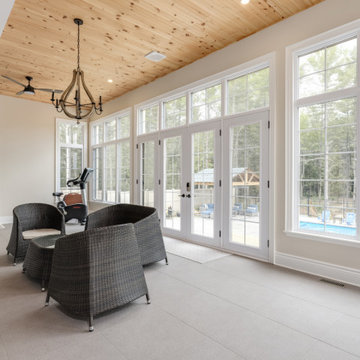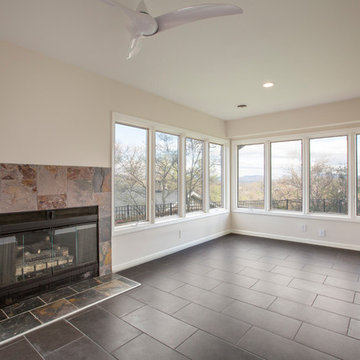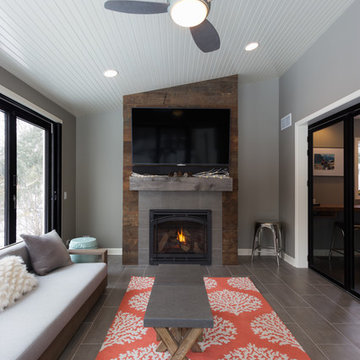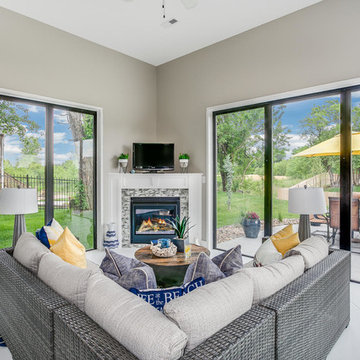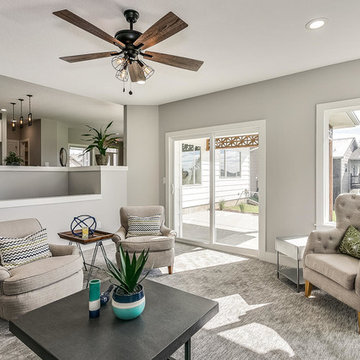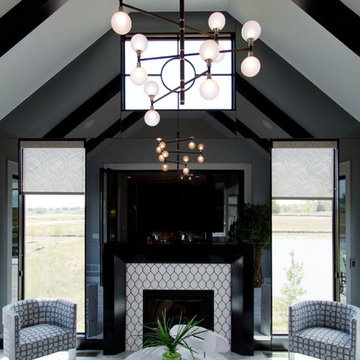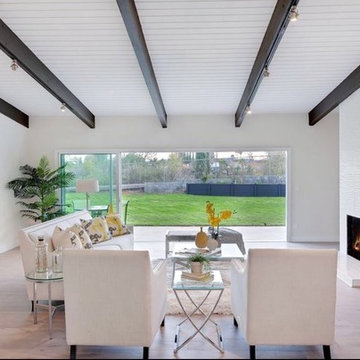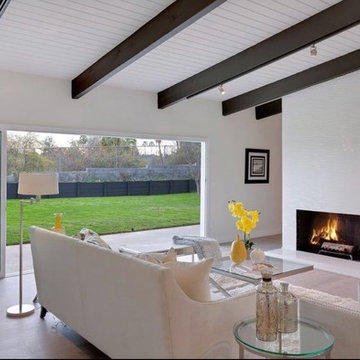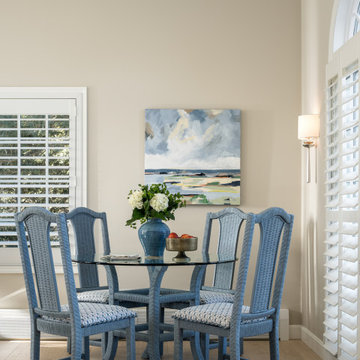214 Billeder af udestue med flisebelagt pejseindramning
Sorteret efter:
Budget
Sorter efter:Populær i dag
181 - 200 af 214 billeder
Item 1 ud af 2
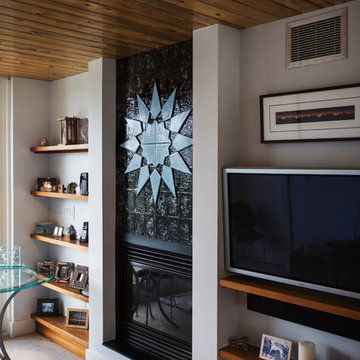
This tile installation anchored a functional thermal mass to a gas fireplace. We designed a geometric star form held in relief against a glassy, black background sprinkled with white reflective highlights that simultaneously evoked a night sky sprinkled with stars, and shallow black water glistening in moonlight. The star itself is glazed in a vivid blue with white tesselations sinking seamlessly into the blue and is mounted physically in the foreground of the piece. Photo by Marla Rutherford

The Sunroom is open to the Living / Family room, and has windows looking to both the Breakfast nook / Kitchen as well as to the yard on 2 sides. There is also access to the back deck through this room. The large windows, ceiling fan and tile floor makes you feel like you're outside while still able to enjoy the comforts of indoor spaces. The built-in banquette provides not only additional storage, but ample seating in the room without the clutter of chairs. The mutli-purpose room is currently used for the homeowner's many stained glass projects.

This 2,500 square-foot home, combines the an industrial-meets-contemporary gives its owners the perfect place to enjoy their rustic 30- acre property. Its multi-level rectangular shape is covered with corrugated red, black, and gray metal, which is low-maintenance and adds to the industrial feel.
Encased in the metal exterior, are three bedrooms, two bathrooms, a state-of-the-art kitchen, and an aging-in-place suite that is made for the in-laws. This home also boasts two garage doors that open up to a sunroom that brings our clients close nature in the comfort of their own home.
The flooring is polished concrete and the fireplaces are metal. Still, a warm aesthetic abounds with mixed textures of hand-scraped woodwork and quartz and spectacular granite counters. Clean, straight lines, rows of windows, soaring ceilings, and sleek design elements form a one-of-a-kind, 2,500 square-foot home
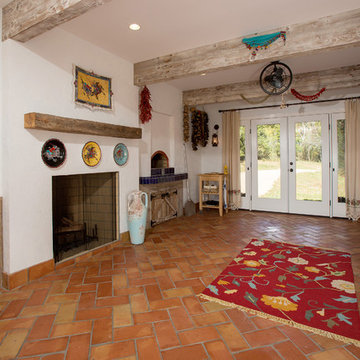
A wood fired pizza oven in a Mediterranean inspired sunroom provides a fun way to prepare a meal and enjoy the space. Large glass doors at either end open wide to make a breezeway during the warmer months
Photos by: Greg Hadley
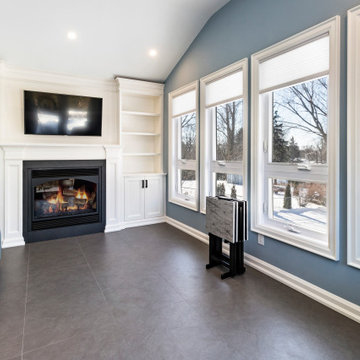
This 4 season sunroom addition replaced an old, poorly built 3 season sunroom built over an old deck. This is now the most commonly used room in the home.
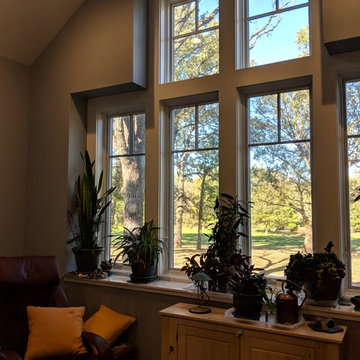
The box out window with transoms give an incredible view of the neighboring park, along with allowing plenty of natural light into the hearth room for this impressive plant shelf!
Photo Credit: Meyer Design
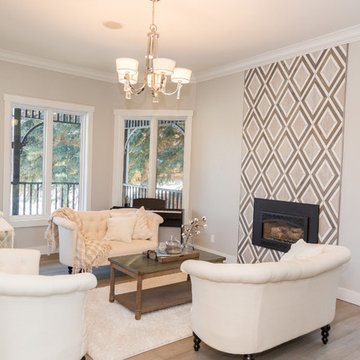
Hardwood Flooring, Trim, Windows, Lighting and Fireplace Tile purchased and installed by Bridget's Room.
214 Billeder af udestue med flisebelagt pejseindramning
10
