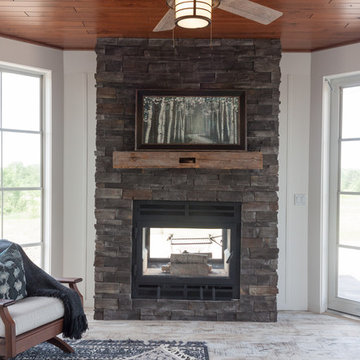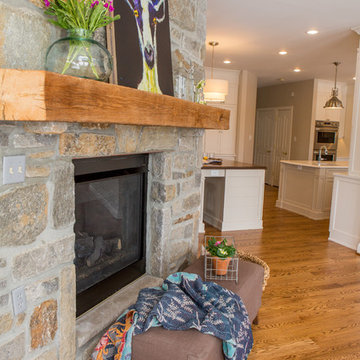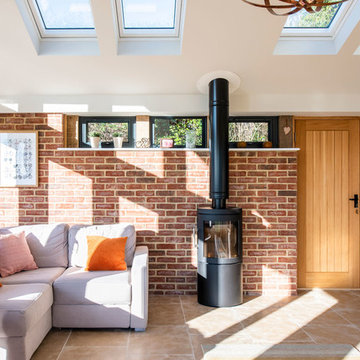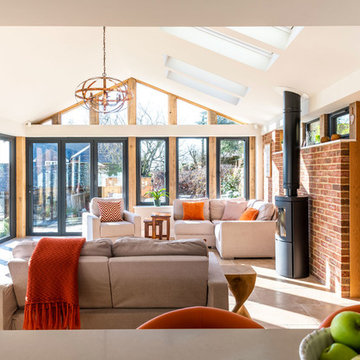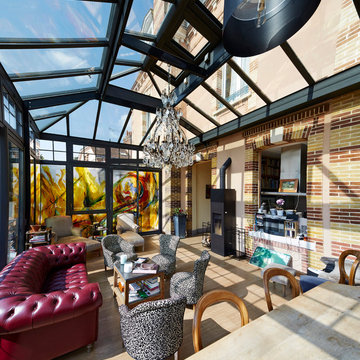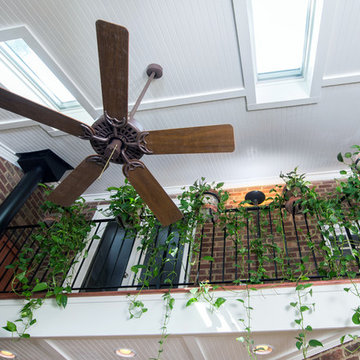537 Billeder af udestue med fritstående pejs og brændeovn
Sorteret efter:
Budget
Sorter efter:Populær i dag
21 - 40 af 537 billeder
Item 1 ud af 3

A light-filled sunroom featuring dark-stained, arched beams and a view of the lake
Photo by Ashley Avila Photography

The spacious sunroom is a serene retreat with its panoramic views of the rural landscape through walls of Marvin windows. A striking brick herringbone pattern floor adds timeless charm, while a see-through gas fireplace creates a cozy focal point, perfect for all seasons. Above the mantel, a black-painted beadboard feature wall adds depth and character, enhancing the room's inviting ambiance. With its seamless blend of rustic and contemporary elements, this sunroom is a tranquil haven for relaxation and contemplation.
Martin Bros. Contracting, Inc., General Contractor; Helman Sechrist Architecture, Architect; JJ Osterloo Design, Designer; Photography by Marie Kinney.

Double sided fireplace looking from sun room to great room. Beautiful coffered ceiling and big bright windows.

The client wanted to change the color scheme and punch up the style with accessories such as curtains, rugs, and flowers. The couple had the entire downstairs painted and installed new light fixtures throughout.

Modern rustic timber framed sunroom with tons of doors and windows that open to a view of the secluded property. Beautiful vaulted ceiling with exposed wood beams and paneled ceiling. Heated floors. Two sided stone/woodburning fireplace with a two story chimney and raised hearth. Exposed timbers create a rustic feel.
General Contracting by Martin Bros. Contracting, Inc.; James S. Bates, Architect; Interior Design by InDesign; Photography by Marie Martin Kinney.

sun room , interior garden- bathroom extention. porcelain tile with gravel edges for easy placement of planters and micro garden growing
Metal frames with double glazed windows and ceiling. Stone wallbehinf wood burning stove.

TEAM
Architect: LDa Architecture & Interiors
Interior Design: Nina Farmer Interiors
Builder: Youngblood Builders
Photographer: Michael J. Lee Photography

Amazing Colorado Lodge Style Custom Built Home in Eagles Landing Neighborhood of Saint Augusta, Mn - Build by Werschay Homes.
-James Gray Photography
537 Billeder af udestue med fritstående pejs og brændeovn
2

