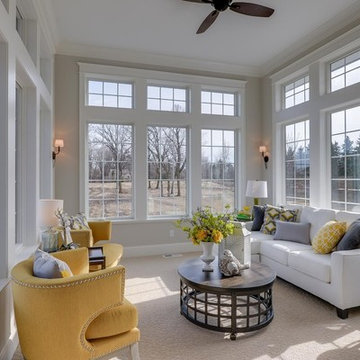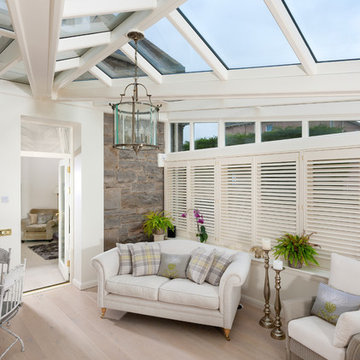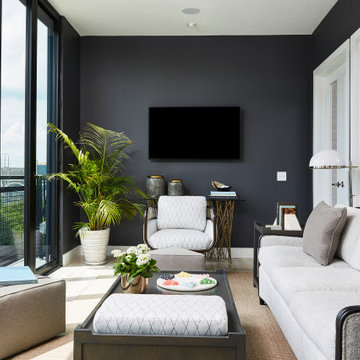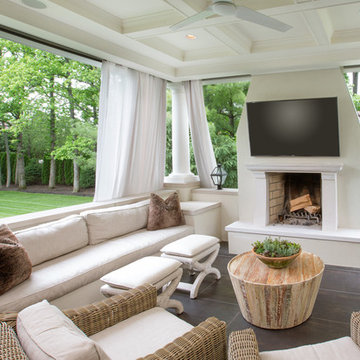190 Billeder af udestue med gråt gulv
Sorteret efter:
Budget
Sorter efter:Populær i dag
1 - 20 af 190 billeder
Item 1 ud af 3

This classic Americana-inspired home exquisitely incorporates design elements from the early 20th century and combines them with modern amenities and features.

Robert Benson For Charles Hilton Architects
From grand estates, to exquisite country homes, to whole house renovations, the quality and attention to detail of a "Significant Homes" custom home is immediately apparent. Full time on-site supervision, a dedicated office staff and hand picked professional craftsmen are the team that take you from groundbreaking to occupancy. Every "Significant Homes" project represents 45 years of luxury homebuilding experience, and a commitment to quality widely recognized by architects, the press and, most of all....thoroughly satisfied homeowners. Our projects have been published in Architectural Digest 6 times along with many other publications and books. Though the lion share of our work has been in Fairfield and Westchester counties, we have built homes in Palm Beach, Aspen, Maine, Nantucket and Long Island.

Screened Sun room with tongue and groove ceiling and floor to ceiling Chilton Woodlake blend stone fireplace. Wood framed screen windows and cement floor.
(Ryan Hainey)

This is an elegant four season room/specialty room designed and built for entertaining.
Photo Credit: Beth Singer Photography

A luxury conservatory extension with bar and hot tub - perfect for entertaining on even the cloudiest days. Hand-made, bespoke design from our top consultants.
Beautifully finished in engineered hardwood with two-tone microporous stain.
Photo Colin Bell

This 2 story home with a first floor Master Bedroom features a tumbled stone exterior with iron ore windows and modern tudor style accents. The Great Room features a wall of built-ins with antique glass cabinet doors that flank the fireplace and a coffered beamed ceiling. The adjacent Kitchen features a large walnut topped island which sets the tone for the gourmet kitchen. Opening off of the Kitchen, the large Screened Porch entertains year round with a radiant heated floor, stone fireplace and stained cedar ceiling. Photo credit: Picture Perfect Homes
190 Billeder af udestue med gråt gulv
1













