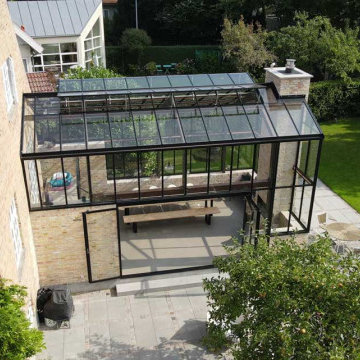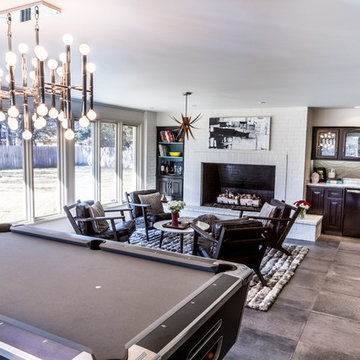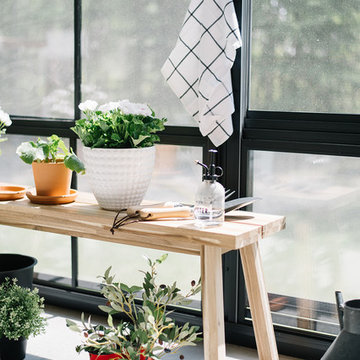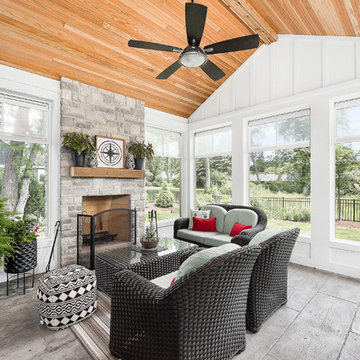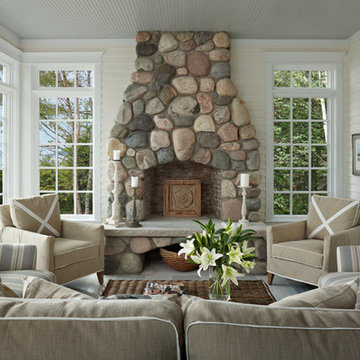515 Billeder af udestue med gråt gulv
Sorteret efter:
Budget
Sorter efter:Populær i dag
21 - 40 af 515 billeder
Item 1 ud af 3
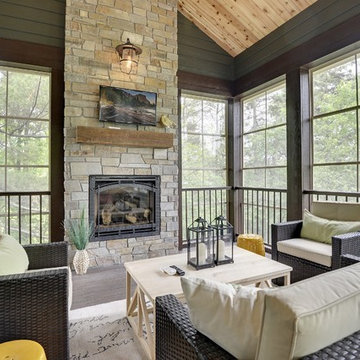
A rustic outdoor living room overlooks Gleason Lake. Perfect for enjoying precious summer nights and expressive sunsets.
Photography by Spacecrafting

This is an elegant four season room/specialty room designed and built for entertaining.
Photo Credit: Beth Singer Photography

Contemporary style four-season sunroom addition can be used year-round for hosting family gatherings, entertaining friends, or relaxing with a good book while enjoying the inviting views of the landscaped backyard and outdoor patio area. The gable roof sunroom addition features trapezoid windows, a white vaulted tongue and groove ceiling and a blue gray porcelain paver floor tile from Landmark’s Frontier20 collection. A luxurious ventless fireplace, finished in a white split limestone veneer surround with a brown stained custom cedar floating mantle, functions as the focal point and blends in beautifully with the neutral color palette of the custom-built sunroom and chic designer furnishings. All the windows are custom fit with remote controlled smart window shades for energy efficiency and functionality.
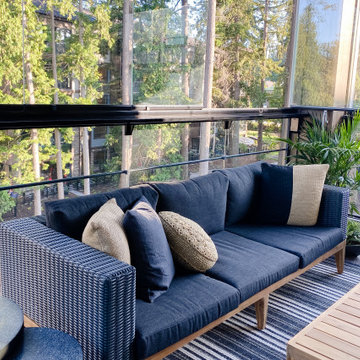
Our clients wanted an outdoor sanctuary in this very unique solarium space. The sliding glass windows, surrounding the space, turn this into a 12 months a year bonus room.
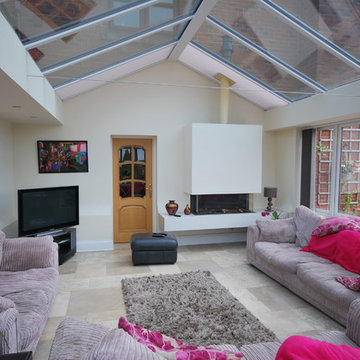
Crystal Living installed an orangery to create a bright and airy family space. Find out more on www.crystal-living.co.uk
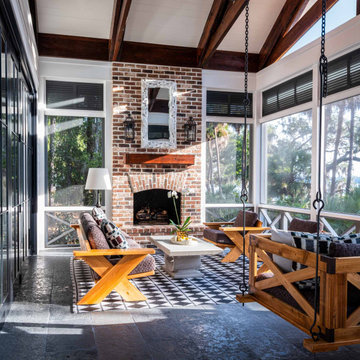
Exposed scissor trusses, heated Indian limestone floors, outdoor brick fireplace, bed swing, and a 17-ft accordion door opens to dining/sitting room.
515 Billeder af udestue med gråt gulv
2



