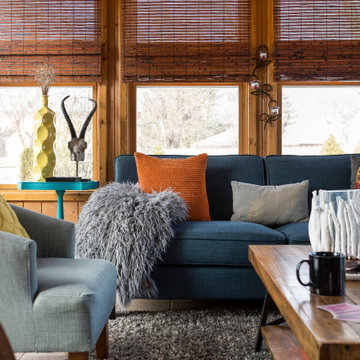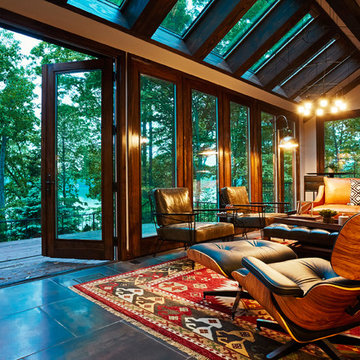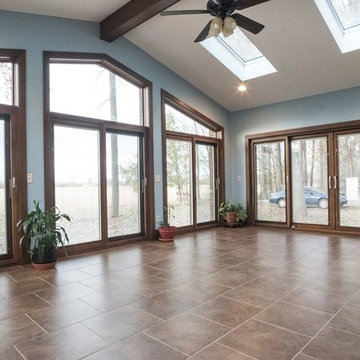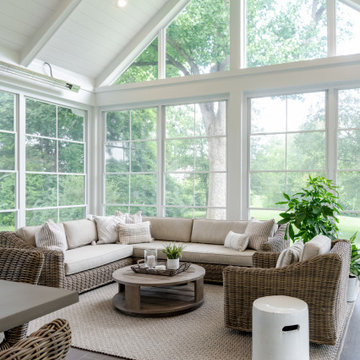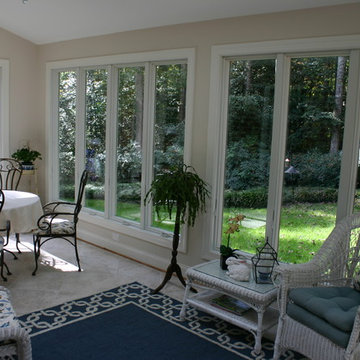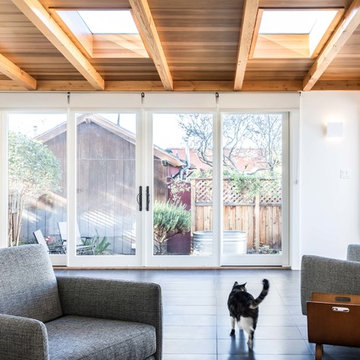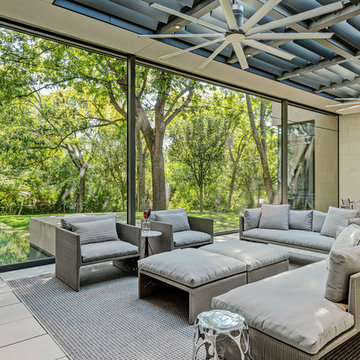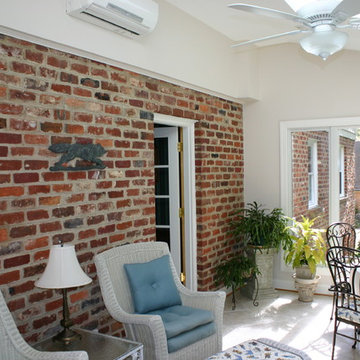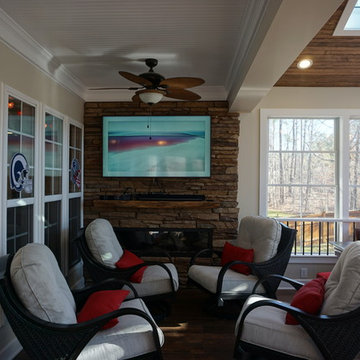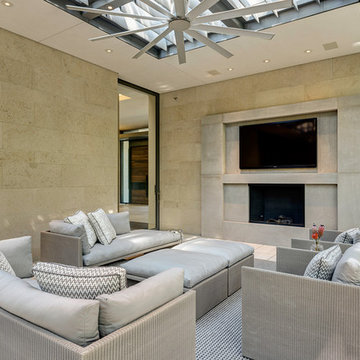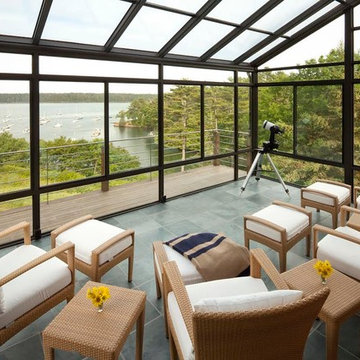179 Billeder af udestue med gulv af porcelænsfliser og ovenlys
Sorteret efter:
Budget
Sorter efter:Populær i dag
1 - 20 af 179 billeder
Item 1 ud af 3

TEAM
Architect: LDa Architecture & Interiors
Builder: Kistler and Knapp Builders
Interior Design: Weena and Spook
Photographer: Greg Premru Photography
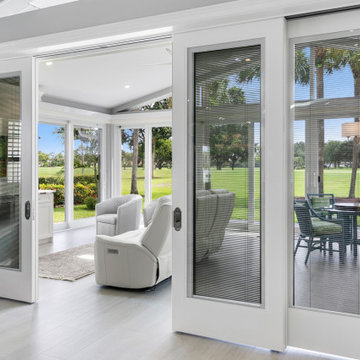
Customized to perfection, a remarkable work of art at the Eastpoint Country Club combines superior craftsmanship that reflects the impeccable taste and sophisticated details. An impressive entrance to the open concept living room, dining room, sunroom, and a chef’s dream kitchen boasts top-of-the-line appliances and finishes. The breathtaking LED backlit quartz island and bar are the perfect accents that steal the show.
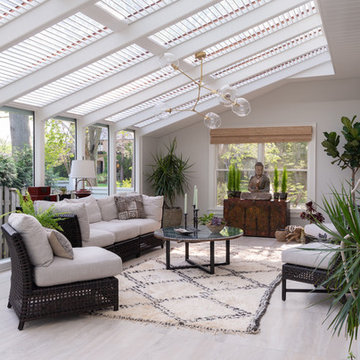
Finished renovation of Early American Farmhouse.
Photo by Karen Knecht Photography
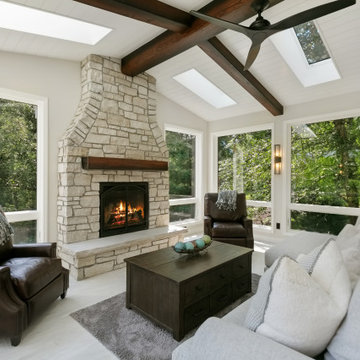
4 Season Porch Addition filled with light form windows and skylights. Ceiling with beams and ship lap, Marvin Ultimate bifold door allows for total open connection between porch and kitchen and dining room.
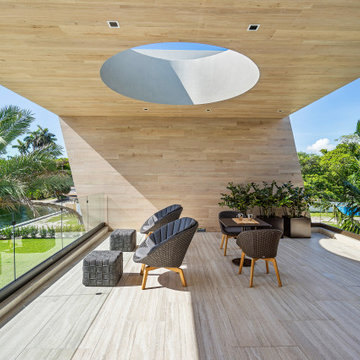
Custom Italian Furniture from the showroom of Interiors by Steven G, wood ceilings, wood feature wall, Italian porcelain tile, custom lighting, unobstructed views, doors/windows fully open to connect the master bedroom
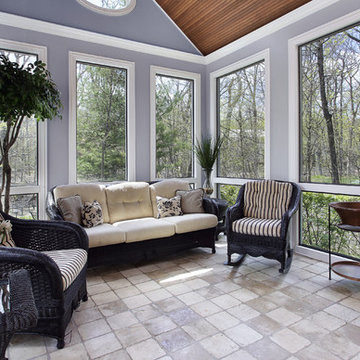
Sandwich panel wood pitched roof, pastel blue lavender painted wall and master mix painted crown molding add some elegant appearance to this porcelain tile transitional sunroom. Large glass windows provide visual access to the outdoors, allow in natural daylight and can provide fresh air and air circulation. Wicker furniture gives an outdoorsy feel of the space.
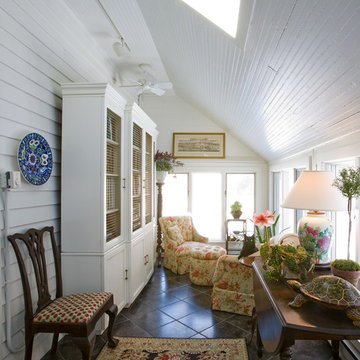
Christopher Kolk, photographer.
Old screened porch was enclosed to make a sunroom. Heated floor with large tiles laid on the diagonal. Comfortable seating area with tufted ottoman to put your feet on or to be used as extra seat. Gate leg table can be opened for dining or as a place to spread out a project. Wonderful warm sunny room in the winter or with all the windows open still acts as a porch in the summer.
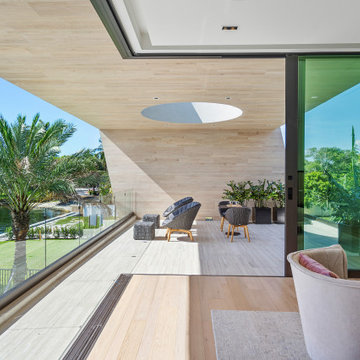
Custom Italian Furniture from the showroom of Interiors by Steven G, wood ceilings, wood feature wall, Italian porcelain tile, custom lighting, unobstructed views, doors/windows fully open to connect the master bedroom
179 Billeder af udestue med gulv af porcelænsfliser og ovenlys
1
