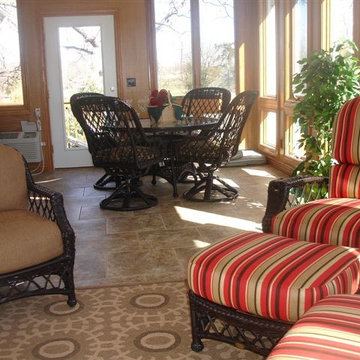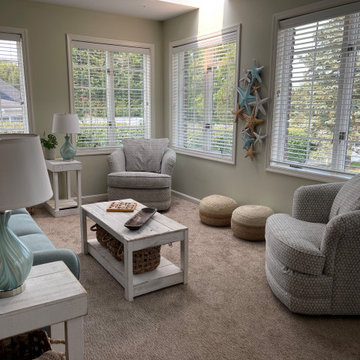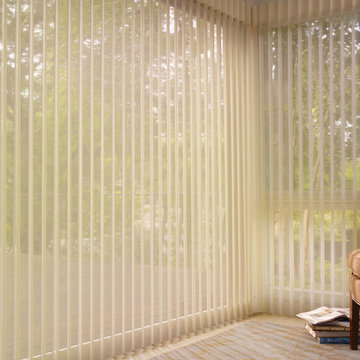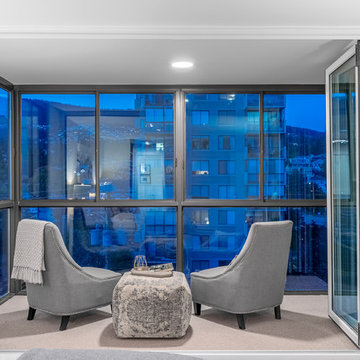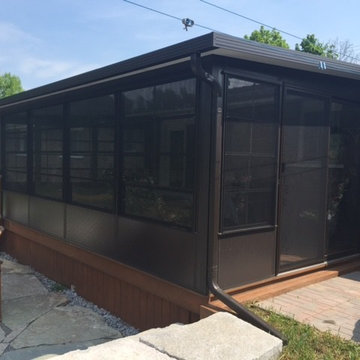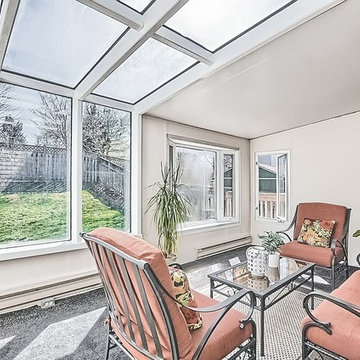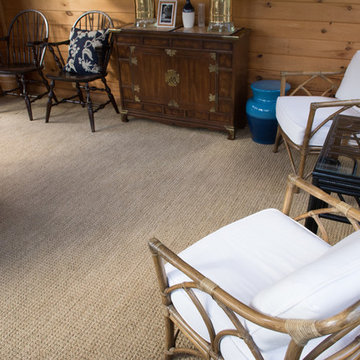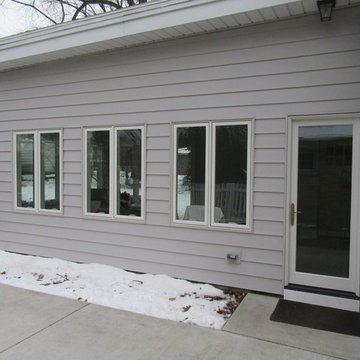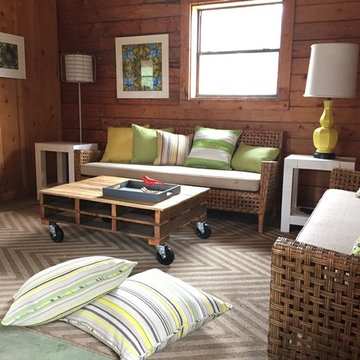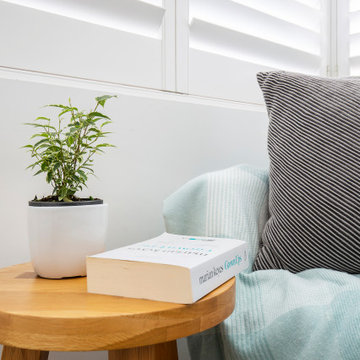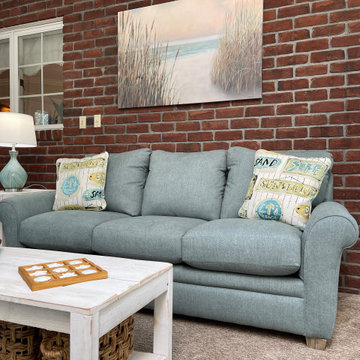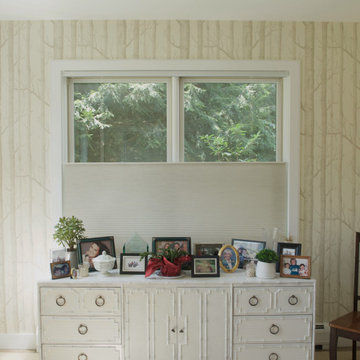170 Billeder af udestue med gulvtæppe
Sorteret efter:
Budget
Sorter efter:Populær i dag
121 - 140 af 170 billeder
Item 1 ud af 3
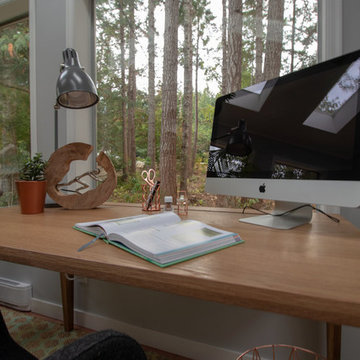
The challenge for this project was to turn a conservatory into a space that could be used as an office with a small lounge area for reading. The room previously only hosted plants ad was not usable at all. This room with a lot of natural light makes it easy to focus on the important task, while getting inspired by the lovely view.
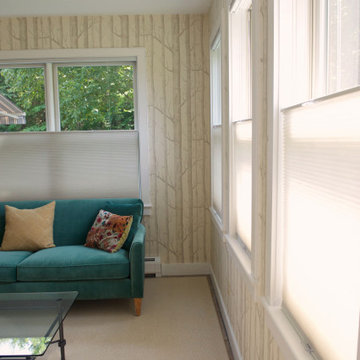
Our homeowner mentioned to our designer a few times, "I feel I live in a fishbowl."
She knew how to design his window treatments.
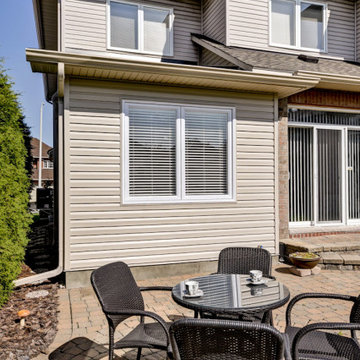
Small reading room addition. This room was added to created a nice relaxing space with great natural lighting.
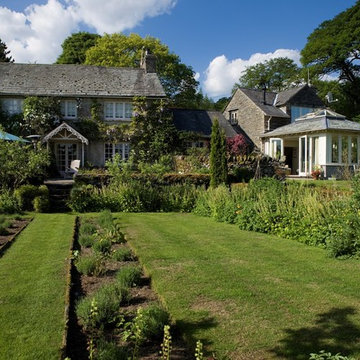
An elegant, glazed pavilion-style garden room now extends the living space into the large mature gardens, embracing nature on three sides. French doors open out onto the terrace, bringing the outside in on a warm, summer days.
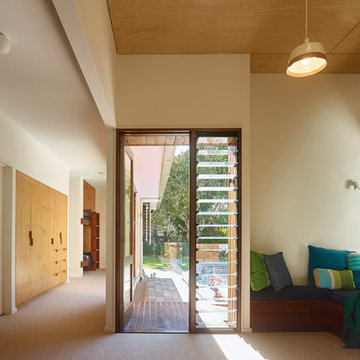
High ceiling sunroom that opens to patio and garden beds. Daybed sets the stage for daytime naps.
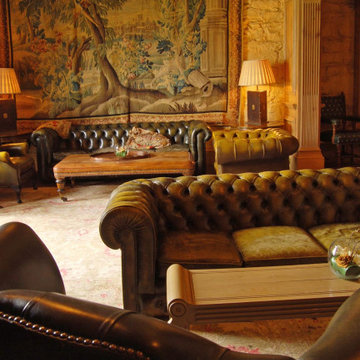
Contracted to photograph multiple projects for Trunk UK (based in Kesh, N. Ireland), this was the most prestigious.
Part of an expansive country estate in Kildare, Ireland, I photographed one of the outlying buildings being developed for hospitality end use.
My client's products were the wooden floors, tiling and some wooden trim integrated within the property to reflect and enhance the original decor of the property.
The project was shot in two days and turnaround from start to delivery of images to client was four working days.
Such a pleasure to experience this grand and historic place.
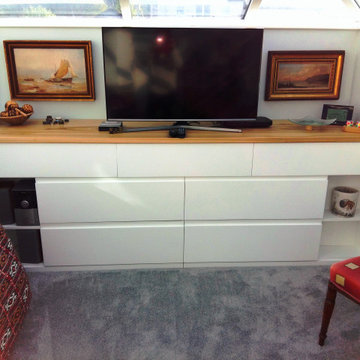
The large conservatory on the roof top was divided into 3 separate areas to make the most of the layout dictated by the important chimney breast. and the stairwell
There is a reading area with storage cupboard that extend behind the chimney breast, an office area and a lounge area with storage. TV and music..
All the furniture is made out of painted wood with Ash tops
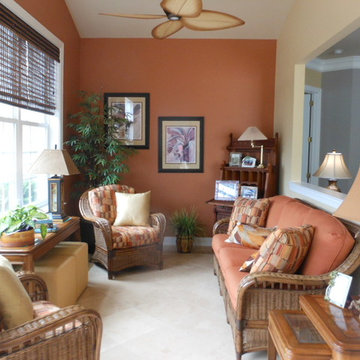
This sun room exploits the great afternoon sun and beautiful view. The plush pillows and cushions invite you to relax and let your cares slip away. Three walls have the same terra cotta paint color as the cushions, combined with a soft cream on the wall with the pass through and doorway to the rest of the home. This has become a favorite gathering space for family and friends.
170 Billeder af udestue med gulvtæppe
7
