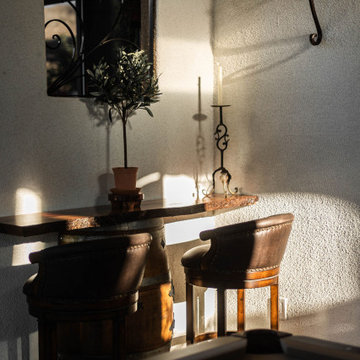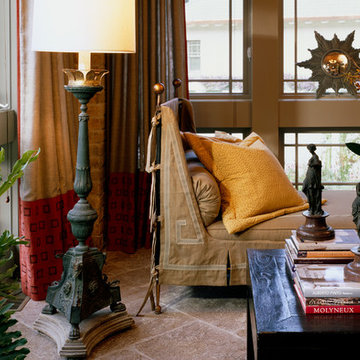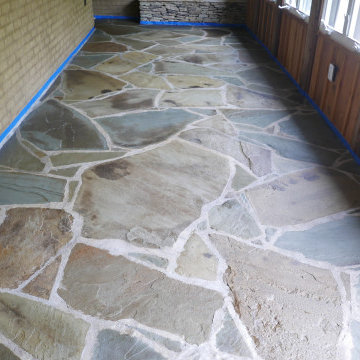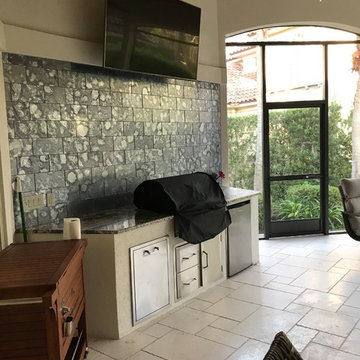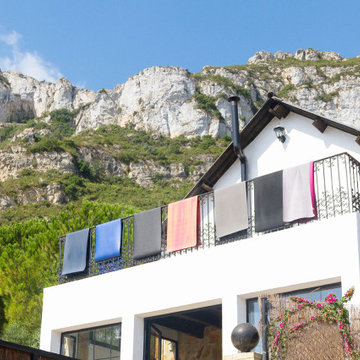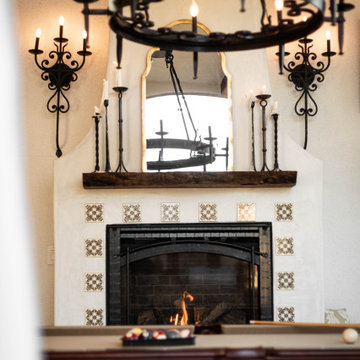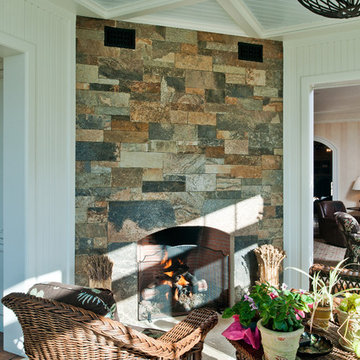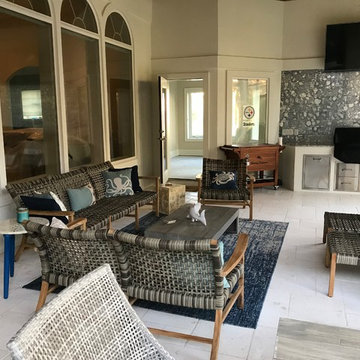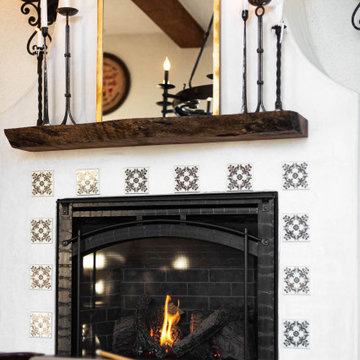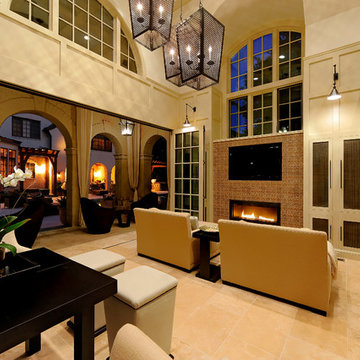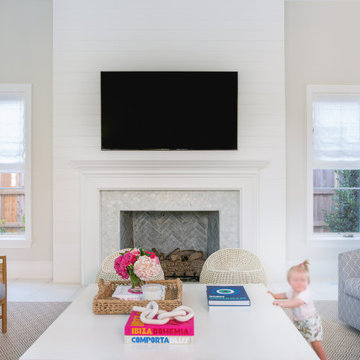107 Billeder af udestue med kalkstensgulv
Sorteret efter:
Budget
Sorter efter:Populær i dag
41 - 60 af 107 billeder
Item 1 ud af 3
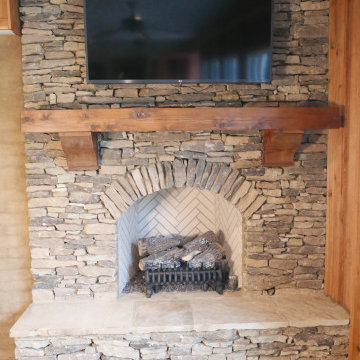
Converted this back porch to a sunroom! Added a fireplace built with Arkansas stack stone, gas logs, and cedar mantle with corbels!
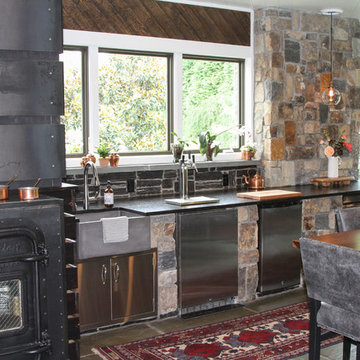
Ayers Landscaping was the General Contractor for room addition, landscape, pavers and sod.
Metal work and furniture done by Vise & Co.
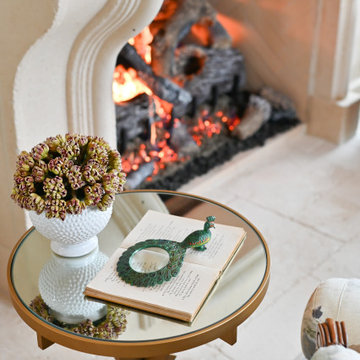
Neighboring the kitchen, is the Sunroom. This quaint space fully embodies a cottage off the French Countryside. It was renovated from a study into a cozy sitting room.
Designed with large wall-length windows, a custom stone fireplace, and accents of purples, florals, and lush velvets. Exposed wooden beams and an antiqued chandelier perfectly blend the romantic yet rustic details found in French Country design.
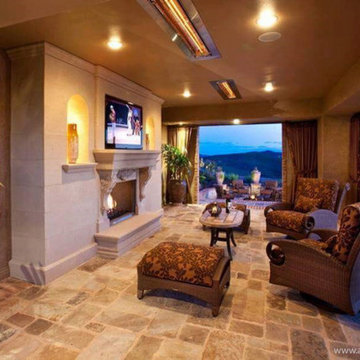
This hand carved fireplace mantel sits on top of limestone Dalle de Bourgogne flooring tiles in random configuration and multi colors.
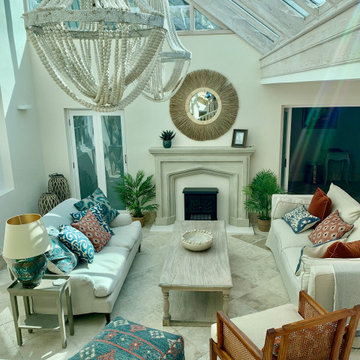
Still work in progress... a sneak preview of one of the rooms in this traditional Guernsey granite farmhouse project. This informal conservatory layout enables you to enjoy the daylight in all seasons. A space to share with family and friends, or quiet contemplation after a busy day.
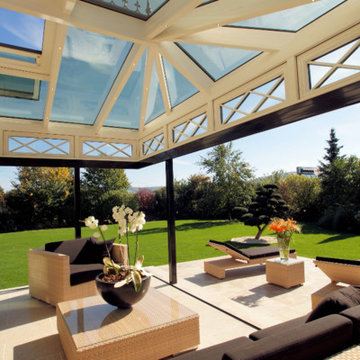
Dieser beeindrucke Wintergarten im viktorianischen Stil mit angeschlossenem Sommergarten wurde als Wohnraumerweiterung konzipiert und umgesetzt. Er sollte das Haus elegant zum großen Garten hin öffnen. Dies ist auch vor allem durch den Sommergarten gelungen, dessen schiebbaren Ganzglaselemente eine fast komplette Öffnung erlauben. Der Clou bei diesem Wintergarten ist der Kontrast zwischen klassischer Außenansicht und einem topmodernen Interieur-Design, das in einem edlen Weiß gehalten wurde. So lässt sich ganzjährig der Garten in vollen Zügen genießen, besonders auch abends dank stimmungsvollen Dreamlights in der Dachkonstruktion.
Gerne verwirklichen wir auch Ihren Traum von einem viktorianischen Wintergarten. Mehr Infos dazu finden Sie auf unserer Webseite www.krenzer.de. Sie können uns gerne telefonisch unter der 0049 6681 96360 oder via E-Mail an mail@krenzer.de erreichen. Wir würden uns freuen, von Ihnen zu hören. Auf unserer Webseite (www.krenzer.de) können Sie sich auch gerne einen kostenlosen Katalog bestellen.
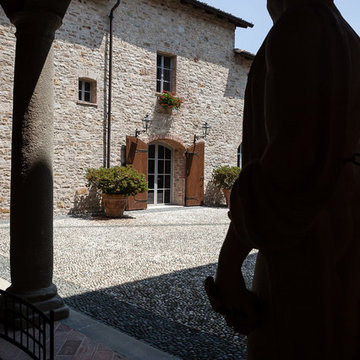
Ristrutturazione totale di una castello adibito interamente ad abitazione di lusso. Progettazione e dettaglio architettonico sono stati compagni di viaggio in questo intervento durato parecchi anni.
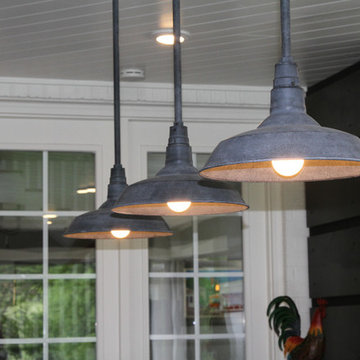
Ayers Landscaping was the General Contractor for room addition, landscape, pavers and sod.
Metal work and furniture done by Vise & Co.
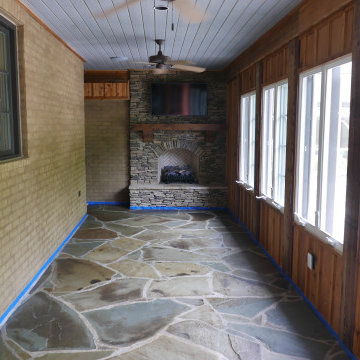
Converted this back porch to a sunroom! Added a fireplace built with Arkansas stack stone, gas logs, and cedar mantle with corbels! To the left of the fireplace is a mini-split HVAC system trimmed out with cedar! Casement windows by Windsor, trimmed with cedar board and baton!
107 Billeder af udestue med kalkstensgulv
3
