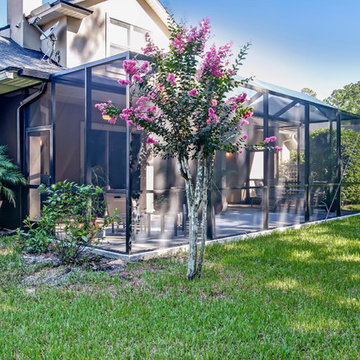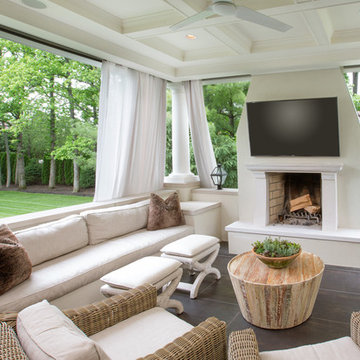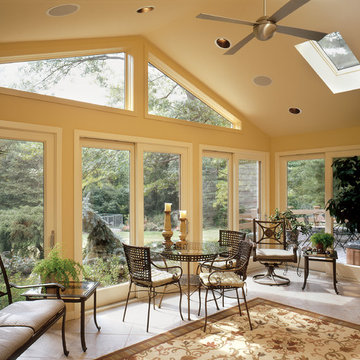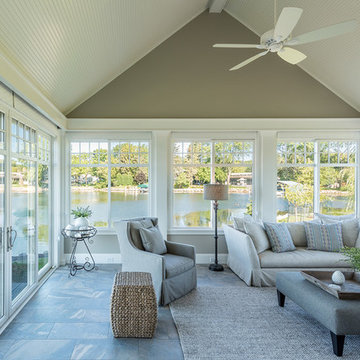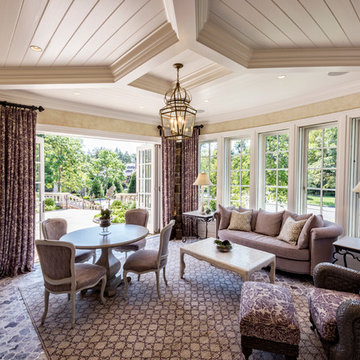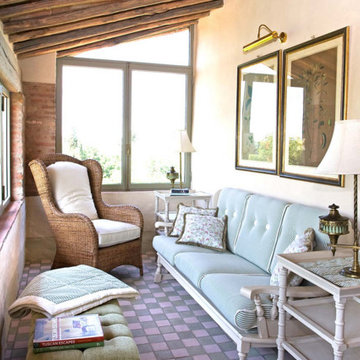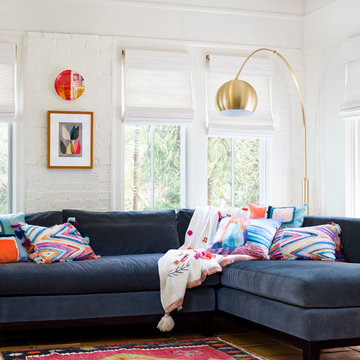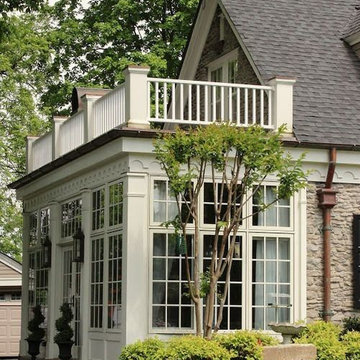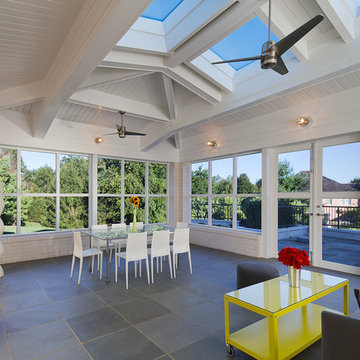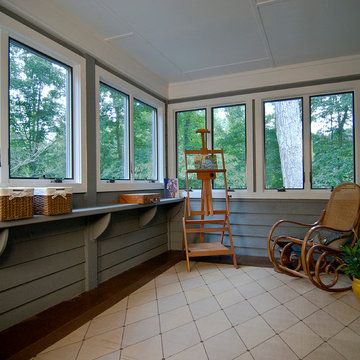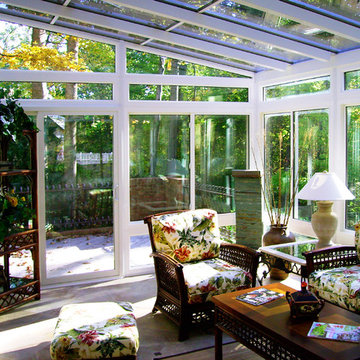1.940 Billeder af udestue med korkgulv og gulv af keramiske fliser
Sorteret efter:
Budget
Sorter efter:Populær i dag
41 - 60 af 1.940 billeder
Item 1 ud af 3

Shot of the sun room.
Brina Vanden Brink Photographer
Stained Glass by John Hamm: hammstudios.com
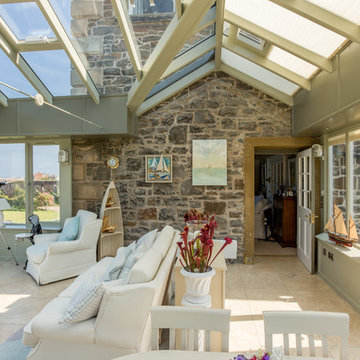
Stunning stilted orangery with glazed roof and patio doors opening out to views across the Firth of Forth.
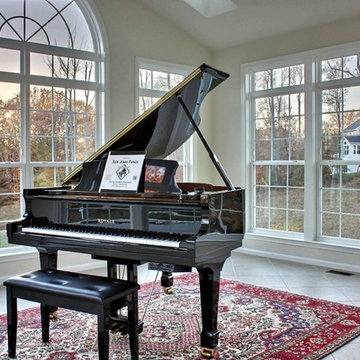
K&P Builder's Villager VI model home at Kingsview, in White Plains, MD, features a gorgeous side sunroom addition. This room is accessed through the formal living room and features floor to ceiling windows, including transoms and a large circle top window! The ceiling is vaulted and features 4 skylights. Enclosing this room are glass French doors. The room includes a separate HVAC system, too. The piano is courtesy of Rick Jones Pianos out of Beltsville, MD. This piano has an awesome player system included that reads off of special CDs and flash card input! This is a beautiful and most desired feature in K&P Builder's beautiful, custom built, homes.
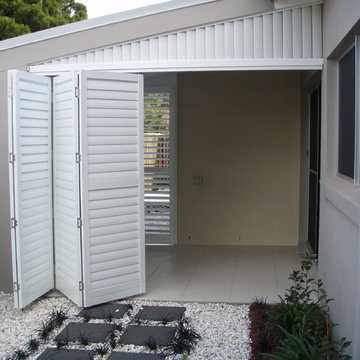
Our Aluminium shutters have been designed with a fully adjustable louver that offers a contemporary modern functional shutter aesthetically appealing for both interior and exterior use.
Standard Stock colours and custom colour range (full delux powdercoated range)
Balustrade capabilities
Fully flyscreenable
Off the wall mounting systems
Internal winding systems
Lockable
Wind ratings
Slide, Bi Fold, hinge or fixed
90 & 115 mm blade options
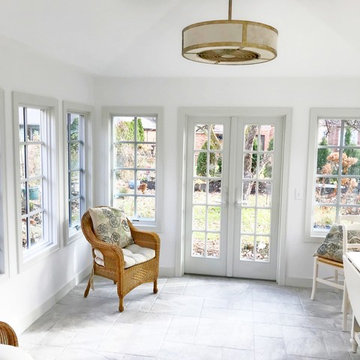
From an unused, storage area to a functional four season room - beautiful transformation!

Cedar Cove Modern benefits from its integration into the landscape. The house is set back from Lake Webster to preserve an existing stand of broadleaf trees that filter the low western sun that sets over the lake. Its split-level design follows the gentle grade of the surrounding slope. The L-shape of the house forms a protected garden entryway in the area of the house facing away from the lake while a two-story stone wall marks the entry and continues through the width of the house, leading the eye to a rear terrace. This terrace has a spectacular view aided by the structure’s smart positioning in relationship to Lake Webster.
The interior spaces are also organized to prioritize views of the lake. The living room looks out over the stone terrace at the rear of the house. The bisecting stone wall forms the fireplace in the living room and visually separates the two-story bedroom wing from the active spaces of the house. The screen porch, a staple of our modern house designs, flanks the terrace. Viewed from the lake, the house accentuates the contours of the land, while the clerestory window above the living room emits a soft glow through the canopy of preserved trees.
1.940 Billeder af udestue med korkgulv og gulv af keramiske fliser
3
