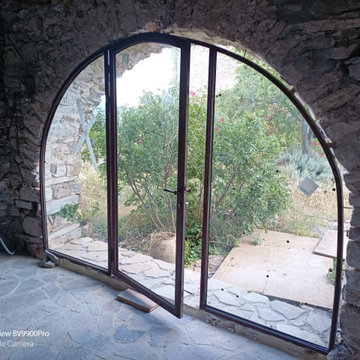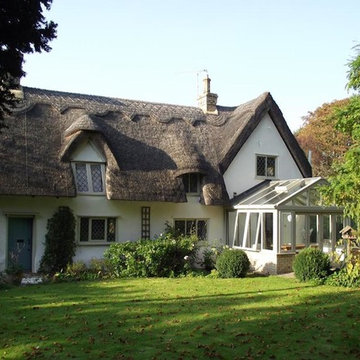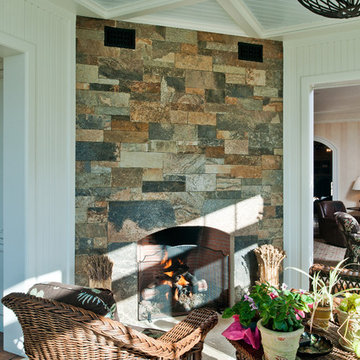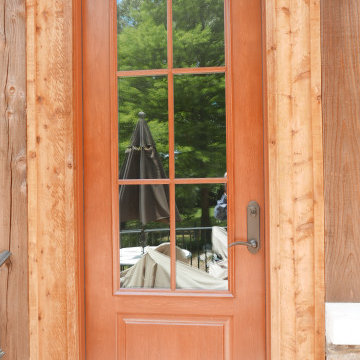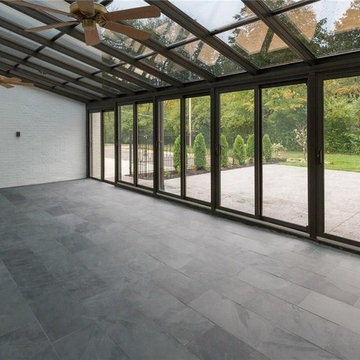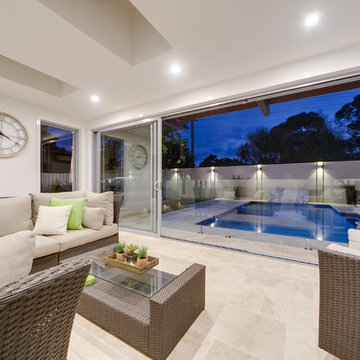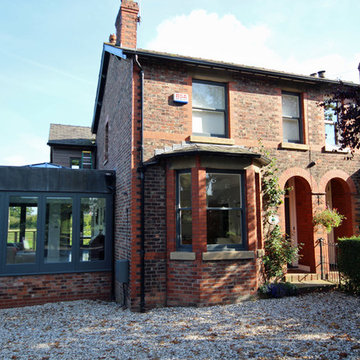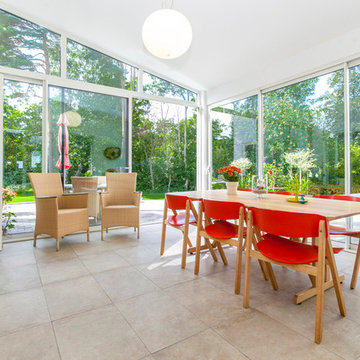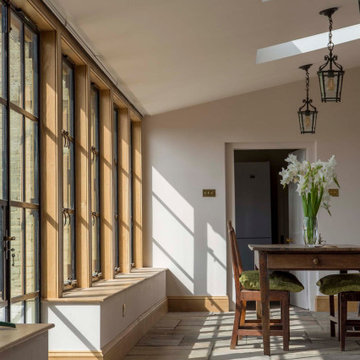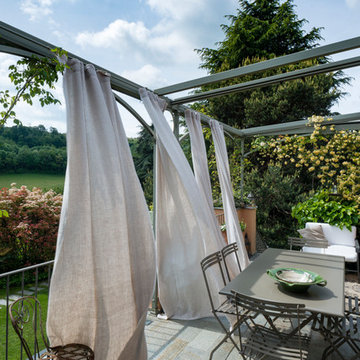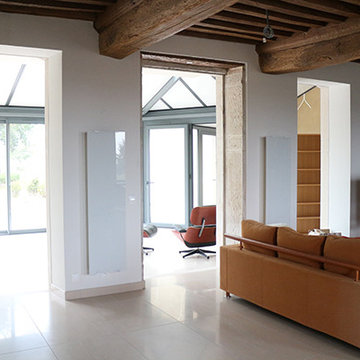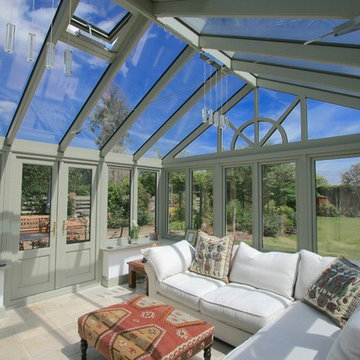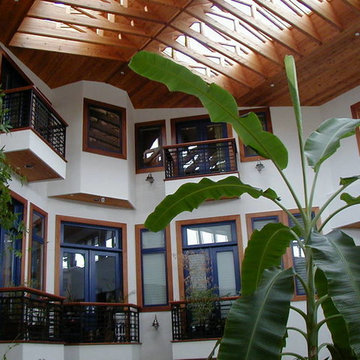368 Billeder af udestue med korkgulv og kalkstensgulv
Sorteret efter:
Budget
Sorter efter:Populær i dag
181 - 200 af 368 billeder
Item 1 ud af 3
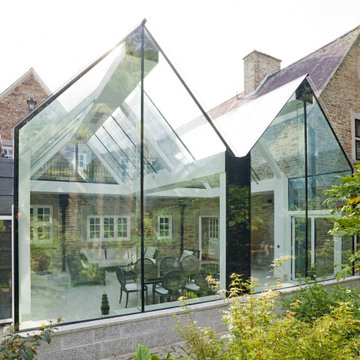
This structural glass addition to a Grade II Listed Arts and Crafts-inspired House built in the 20thC replaced an existing conservatory which had fallen into disrepair.
The replacement conservatory was designed to sit on the footprint of the previous structure, but with a significantly more contemporary composition.
Working closely with conservation officers to produce a design sympathetic to the historically significant home, we developed an innovative yet sensitive addition that used locally quarried granite, natural lead panels and a technologically advanced glazing system to allow a frameless, structurally glazed insertion which perfectly complements the existing house.
The new space is flooded with natural daylight and offers panoramic views of the gardens beyond.
Photograph: Collingwood Photography
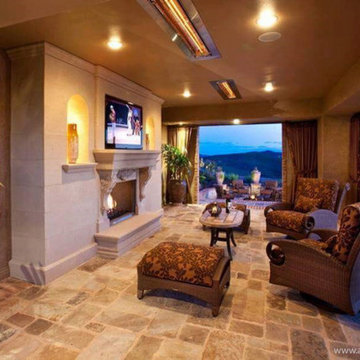
This hand carved fireplace mantel sits on top of limestone Dalle de Bourgogne flooring tiles in random configuration and multi colors.
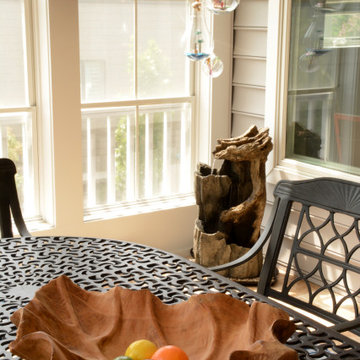
THE GATHERING - Sunroom | Canal Corkran, Rehoboth Beach, DE
Color, Texture, Materials, Lines and Composition - all elements of function and design.
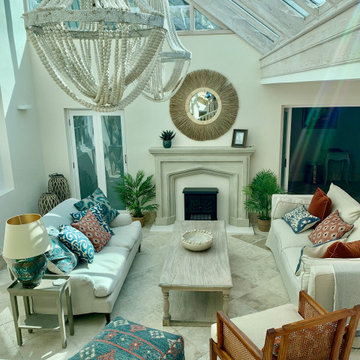
Still work in progress... a sneak preview of one of the rooms in this traditional Guernsey granite farmhouse project. This informal conservatory layout enables you to enjoy the daylight in all seasons. A space to share with family and friends, or quiet contemplation after a busy day.
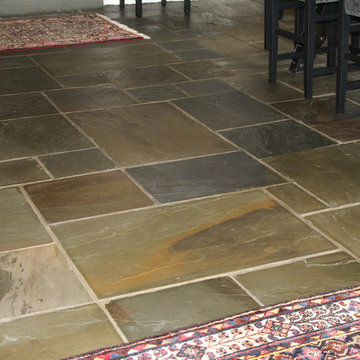
Ayers Landscaping was the General Contractor for room addition, landscape, pavers and sod.
Metal work and furniture done by Vise & Co.
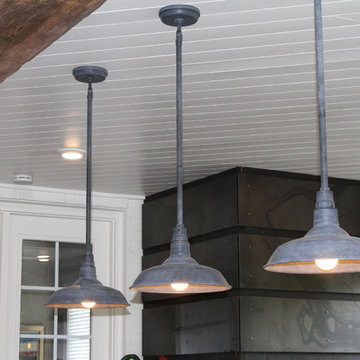
Ayers Landscaping was the General Contractor for room addition, landscape, pavers and sod.
Metal work and furniture done by Vise & Co.
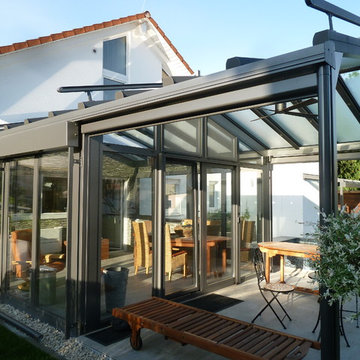
Hier ein perfektes Bauwerk - ein Wintergarten mit Überdachung kombiniert - vereint alles was Sie für ihre private Wellness - Oase - benötigen!
368 Billeder af udestue med korkgulv og kalkstensgulv
10
