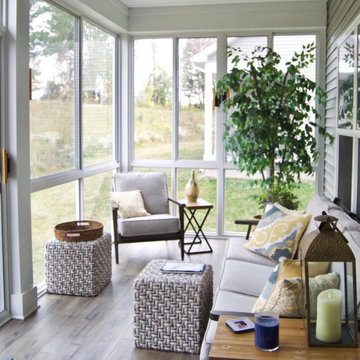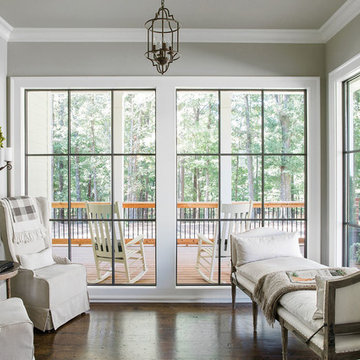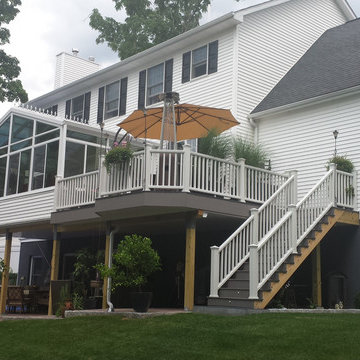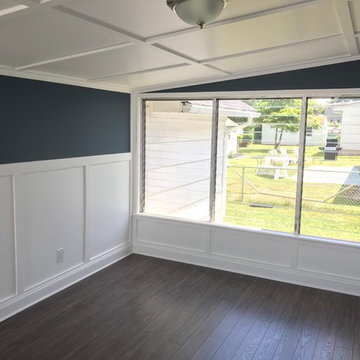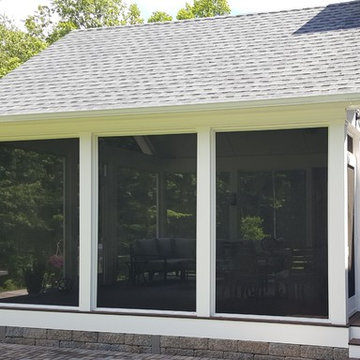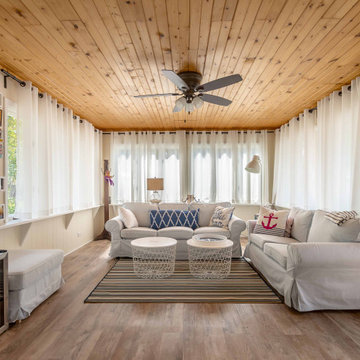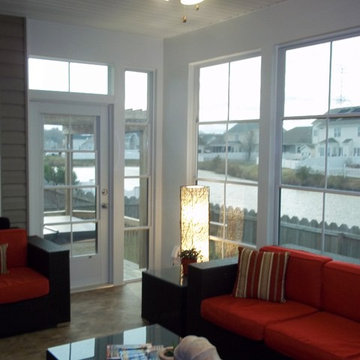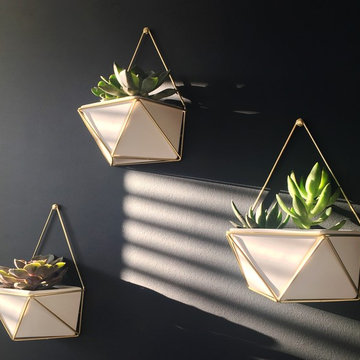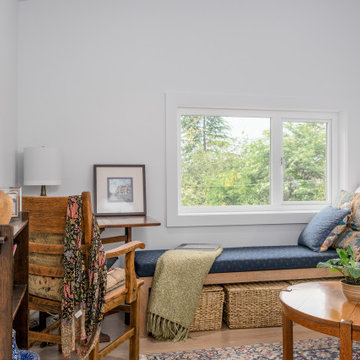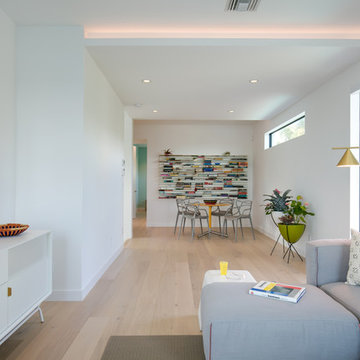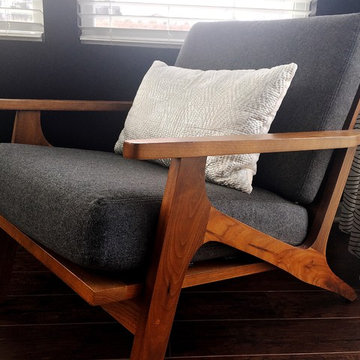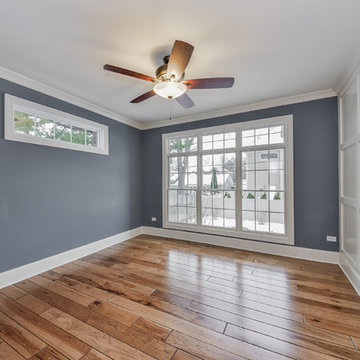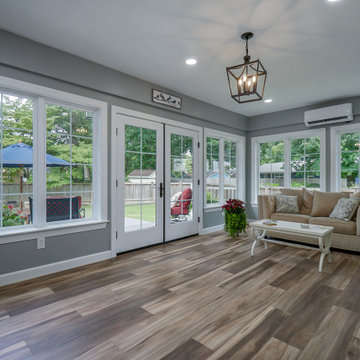116 Billeder af udestue med laminatgulv og brunt gulv
Sorteret efter:
Budget
Sorter efter:Populær i dag
1 - 20 af 116 billeder
Item 1 ud af 3
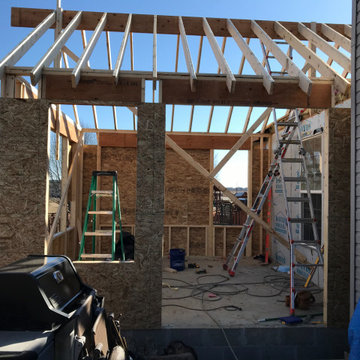
With most of the country transitioned to a work-from-home environment, more and more people are realizing that they could use a little more space! This beautiful sunroom was the perfect addition to this home. With a view of a beautiful garden, the homeowners are now able to enjoy the outdoors, from inside their home. This sunroom is the perfect space to work, relax, and entertain.

Located in the charming town of Vernon, Connecticut, we worked in close collaboration with local construction pros to produce this lovely Victorian gable conservatory. The Victorian gable conservatory style, characterized by its steeply pitched roof and intricate detailing, is well-suited to picturesque New England, offering homeowners a fusion of classical architecture and contemporary allure. This glass space represents the embrace of tradition and modern amenities alike.
The mahogany conservatory roof frame forms the cornerstone of this project. With the rafters prepared in the Sunspace wood shop, the glass roof system also includes a sturdy structural ridge beam and is outfitted with insulated Solarban 70 low-e glass. The result is both durable and refined. A patented glazing system and gleaming copper cladding complete the product.
Sunspace Design played a pivotal role in the conservatory’s creation, beginning with the provision of shop drawings detailing the roof system design. Once crafted, necessary components were transported to the job site for field installation. Working with Custom Construction Plus LLC, who oversaw the conventional wall construction, and CT Home Designs, the architectural lead, our team ensured a seamless transition between the conservatory roof and the home's architecture. We craft spaces that elevate everyday living, and we love how this one came out.
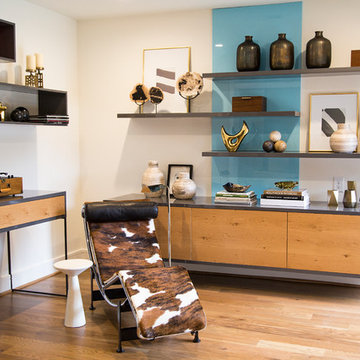
Hanskrug Sunroom with Colored Accent and Floating Storage.
Photo: Debbie Weidrick
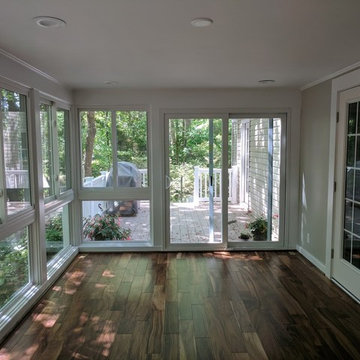
Keith Elchin/Elchin Inc
former screened porch converted to heated and cooled living space with vinyl sliding windows, engineered wood flooring and new composite deck and railings
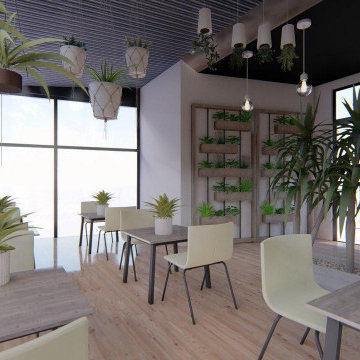
Il s'agit d'une conception 3D pour une terrasse de restaurant située à Boulogne.
Enjoy ! :)
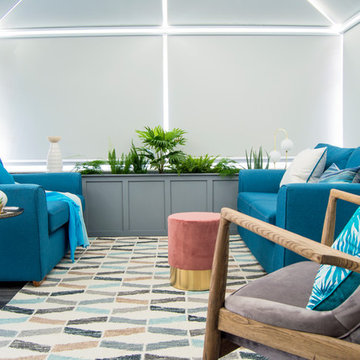
We have turned this once unused space into a sociable entertaining room, that now remains at the perfect temperature all year round with thermal roller blinds and sofas in a bright tones of blue.
The thermal roof and side blinds, keep the sunlight out, the thermal comfort in the room and also privacy.
The blue sofa, the stand alone armchair open up the space and the red stool can either be used as an additional seating space or an additional place for a tray or a magazine that is being read
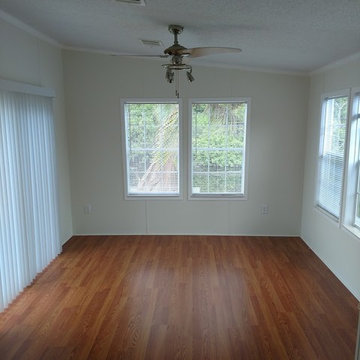
removing the carpet, and adding laminate wood flooring really brought the living spaces to a new fresh modern look.
116 Billeder af udestue med laminatgulv og brunt gulv
1
