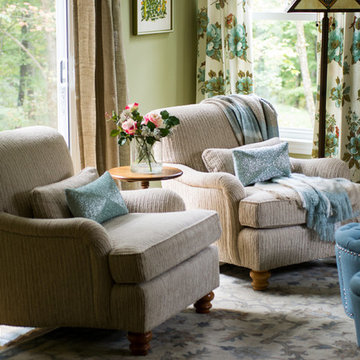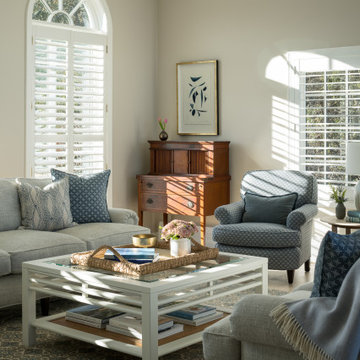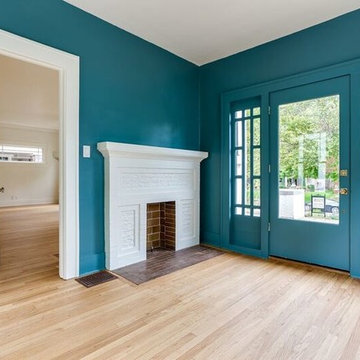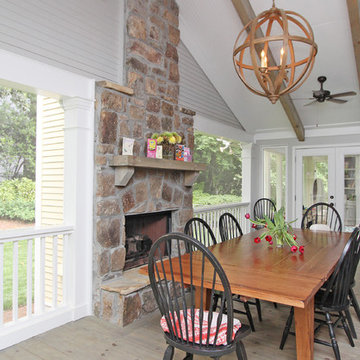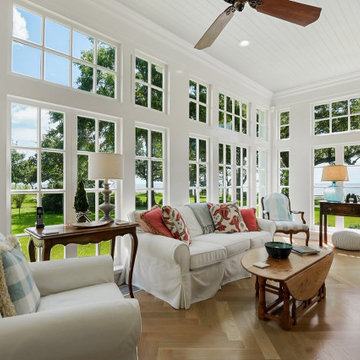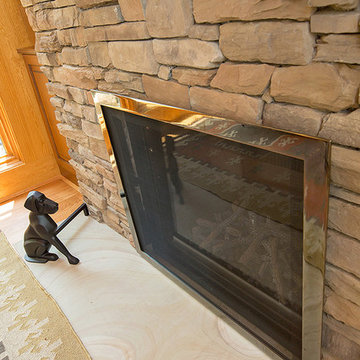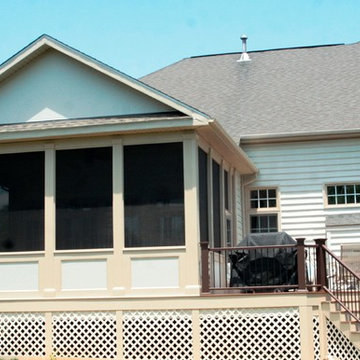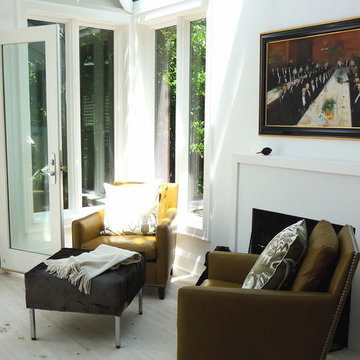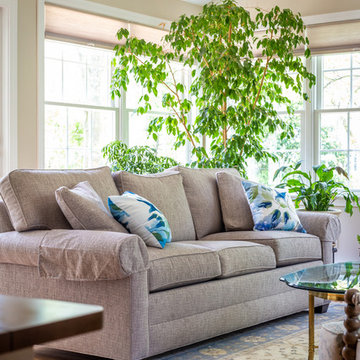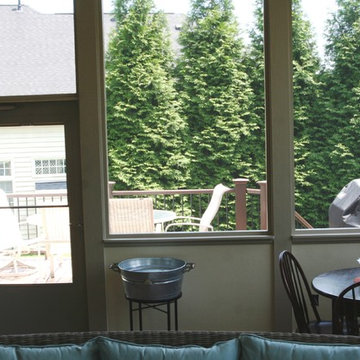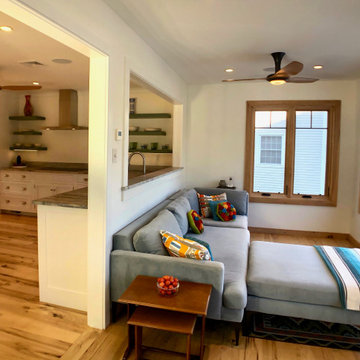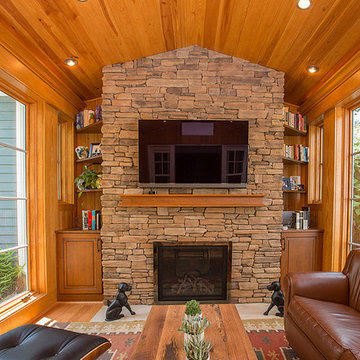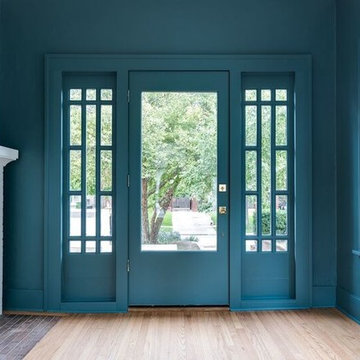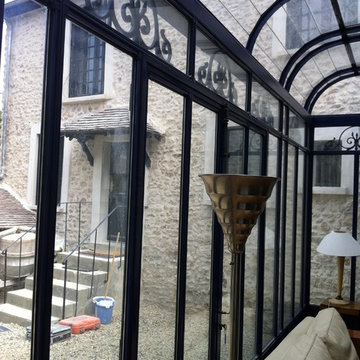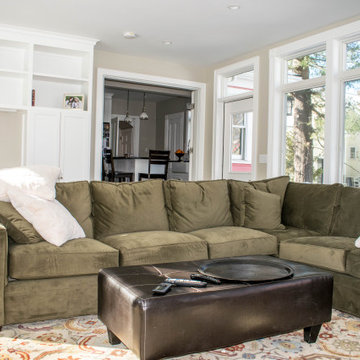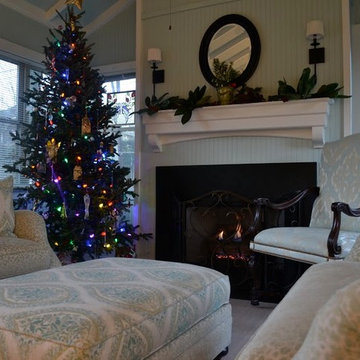218 Billeder af udestue med lyst trægulv og almindelig pejs
Sorteret efter:
Budget
Sorter efter:Populær i dag
101 - 120 af 218 billeder
Item 1 ud af 3
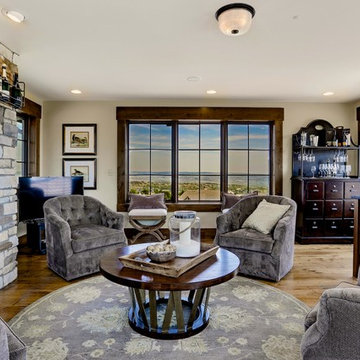
This room occupies the entire third floor of a Tuscan-style tower and has 360° views. Control of the interior lighting, exterior soffit down-lighting, and landscaping lights allows one to set the ambience for sharing appetizers or viewing the numerous fireworks displays on a July 4th evening. Audio/Video controls allow precise volume and electronic brightness adjustments. Automatic shades protect the furnishings from sun damage and and works with the Smart Thermostat to keep the environment at the right temperature all-year round. Freezing temperature sensors ensure the fireplace automatically ignites just in case the HVAC lost power or broke down. Contact sensors on the awning-style windows work with the home weather station to determine if windows need to be closed when raining; not to mention the primary use with the security system to detect unwanted intruders.
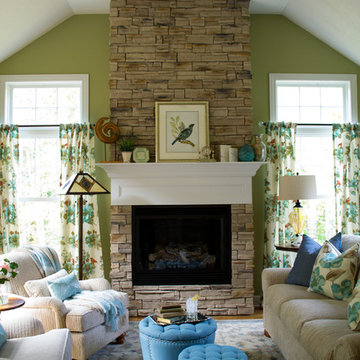
The view upon entering the sunroom from the open concept kitchen/dining area. I like to refer to it as "The Treehouse" because from this vantage point, you are nearly 3 stories high- this nickname gave me all the inspiration I needed to create this space.
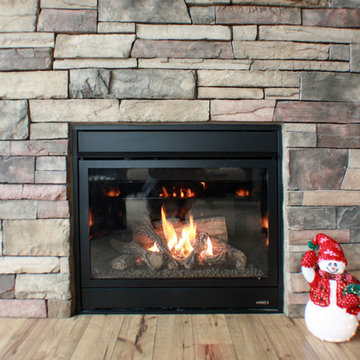
After a storm knocked a tree over onto our customers home, they decided to add a sunroom along with their repairs. This bright and cozy space not only adds valuable living space but also boasts a beautiful cork floor.
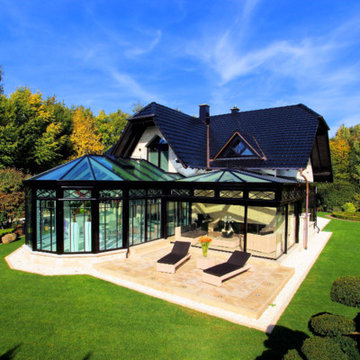
Dieser beeindrucke Wintergarten im viktorianischen Stil mit angeschlossenem Sommergarten wurde als Wohnraumerweiterung konzipiert und umgesetzt. Er sollte das Haus elegant zum großen Garten hin öffnen. Dies ist auch vor allem durch den Sommergarten gelungen, dessen schiebbaren Ganzglaselemente eine fast komplette Öffnung erlauben. Der Clou bei diesem Wintergarten ist der Kontrast zwischen klassischer Außenansicht und einem topmodernen Interieur-Design, das in einem edlen Weiß gehalten wurde. So lässt sich ganzjährig der Garten in vollen Zügen genießen, besonders auch abends dank stimmungsvollen Dreamlights in der Dachkonstruktion.
Gerne verwirklichen wir auch Ihren Traum von einem viktorianischen Wintergarten. Mehr Infos dazu finden Sie auf unserer Webseite www.krenzer.de. Sie können uns gerne telefonisch unter der 0049 6681 96360 oder via E-Mail an mail@krenzer.de erreichen. Wir würden uns freuen, von Ihnen zu hören. Auf unserer Webseite (www.krenzer.de) können Sie sich auch gerne einen kostenlosen Katalog bestellen.
218 Billeder af udestue med lyst trægulv og almindelig pejs
6
