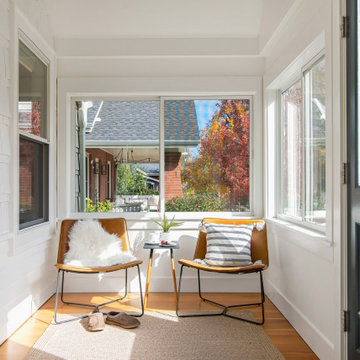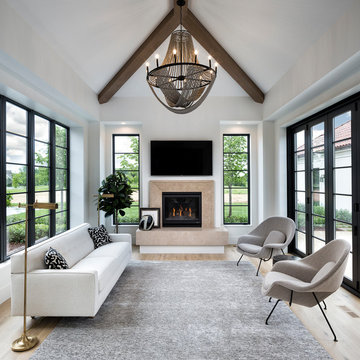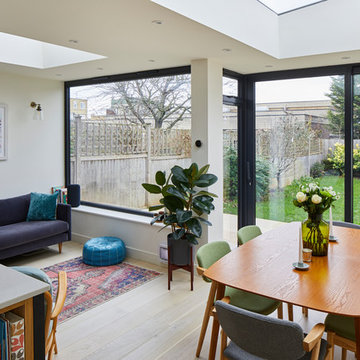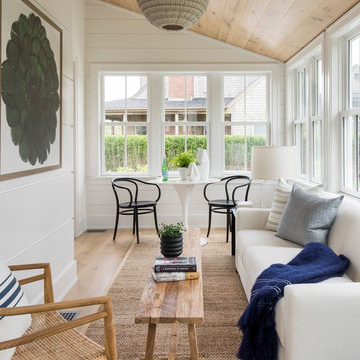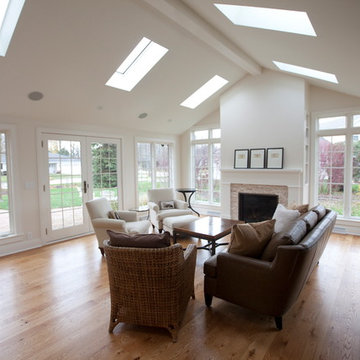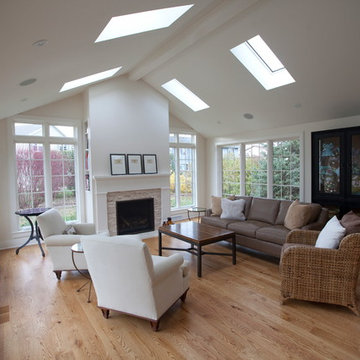4.013 Billeder af udestue med lyst trægulv og gulv af keramiske fliser
Sorteret efter:
Budget
Sorter efter:Populær i dag
1 - 20 af 4.013 billeder
Item 1 ud af 3

Martha O'Hara Interiors, Interior Design & Photo Styling | Corey Gaffer, Photography | Please Note: All “related,” “similar,” and “sponsored” products tagged or listed by Houzz are not actual products pictured. They have not been approved by Martha O’Hara Interiors nor any of the professionals credited. For information about our work, please contact design@oharainteriors.com.

Cedar Cove Modern benefits from its integration into the landscape. The house is set back from Lake Webster to preserve an existing stand of broadleaf trees that filter the low western sun that sets over the lake. Its split-level design follows the gentle grade of the surrounding slope. The L-shape of the house forms a protected garden entryway in the area of the house facing away from the lake while a two-story stone wall marks the entry and continues through the width of the house, leading the eye to a rear terrace. This terrace has a spectacular view aided by the structure’s smart positioning in relationship to Lake Webster.
The interior spaces are also organized to prioritize views of the lake. The living room looks out over the stone terrace at the rear of the house. The bisecting stone wall forms the fireplace in the living room and visually separates the two-story bedroom wing from the active spaces of the house. The screen porch, a staple of our modern house designs, flanks the terrace. Viewed from the lake, the house accentuates the contours of the land, while the clerestory window above the living room emits a soft glow through the canopy of preserved trees.

A corner fireplace offers heat and ambiance to this sunporch so it can be used year round in Wisconsin.
Photographer: Martin Menocal

Richard Leo Johnson
Wall Color: Sherwin Williams - White Wisp OC-54
Ceiling & Trim Color: Sherwin Williams - Extra White 7006
Chaise Lounge: Hickory Chair, Made to Measure Lounge
Side Table: Noir, Hiro Table

The walls of windows and the sloped ceiling provide dimension and architectural detail, maximizing the natural light and view.
The floor tile was installed in a herringbone pattern.
The painted tongue and groove wood ceiling keeps the open space light, airy, and bright in contract to the dark Tudor style of the existing. home.

This new Sunroom provides an attractive transition from the home’s interior to the sun-filled addition. The same rich, natural materials and finishes used in the home extend to the Sunroom to expand the home, The natural hardwoods and Marvin Integrity windows warms provide an elegant look for the space year-round.
4.013 Billeder af udestue med lyst trægulv og gulv af keramiske fliser
1



