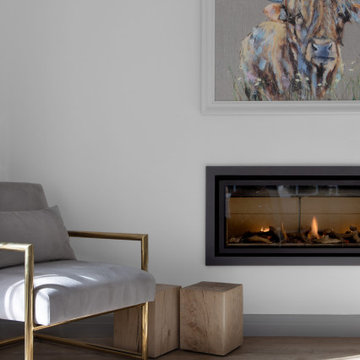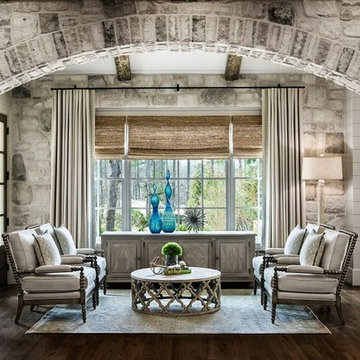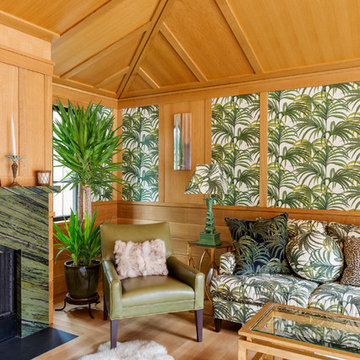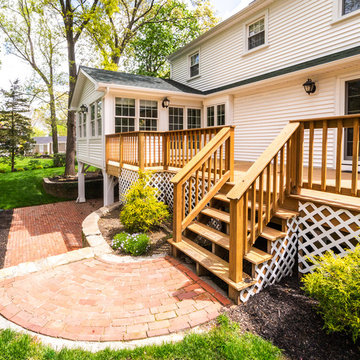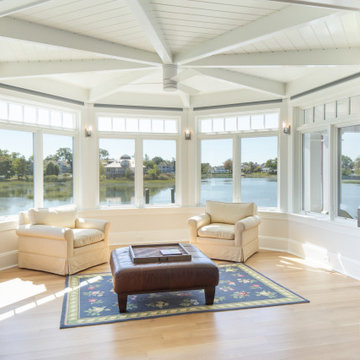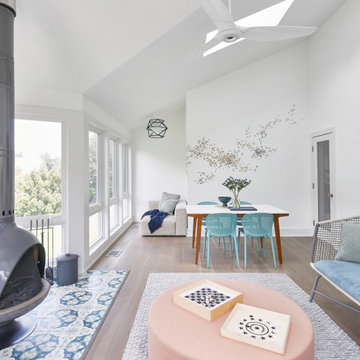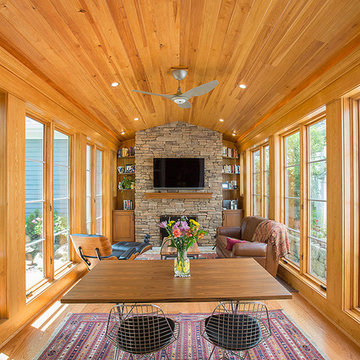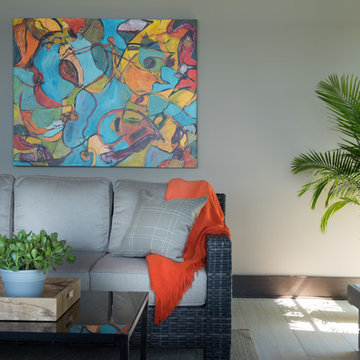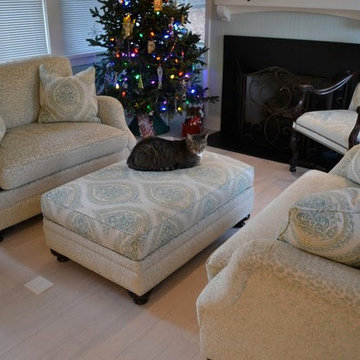296 Billeder af udestue med lyst trægulv
Sorteret efter:
Budget
Sorter efter:Populær i dag
101 - 120 af 296 billeder
Item 1 ud af 3
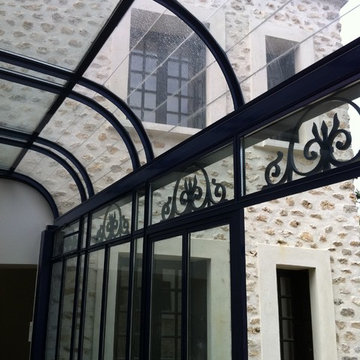
vue de l'extension façade de retour côté cour au travers de la vérrière
jeanmarc moynacq
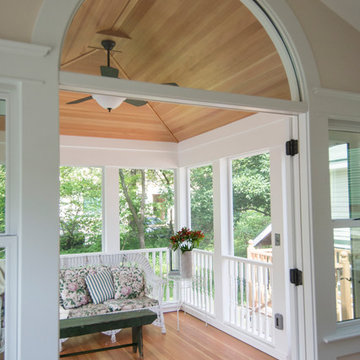
Screened-in porch addition by Meadowlark features Douglas fir flooring and ceiling trim
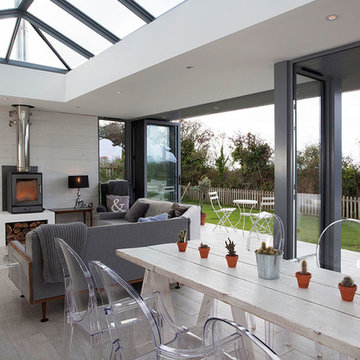
Private home of Interior Designer Elle Winsor-Grime in Rock, Cornwall. Photo by Simon Burt
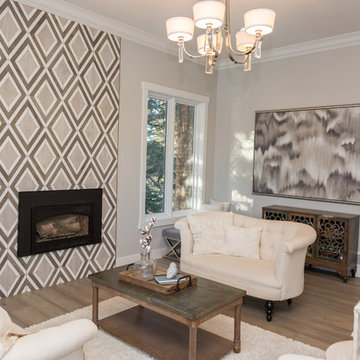
Hardwood Flooring, Trim, Windows, Lighting, Wall Art and Fireplace Tile purchased and installed by Bridget's Room.
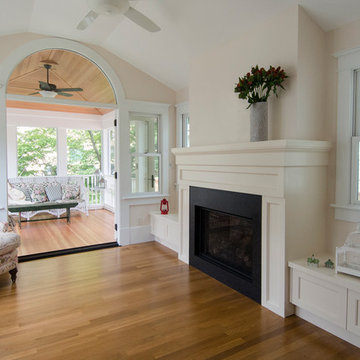
View of remodeled sunroom with new direct vent gas fireplace, built-in seating and screened-in porch addition
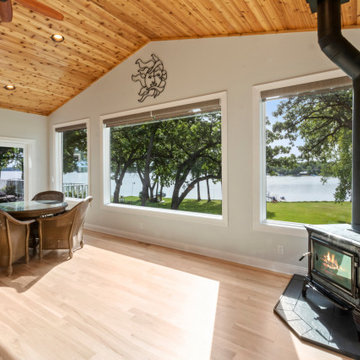
This 2 story addition on Delavan Lake looks like it’s always been a part of the original house, which is always our goal. The lower-level of the addition is home to both a resistance pool and hot tub surrounded by ThermoFloor heating under tile. Large (78″ x 96″) aluminum clad windows were installed on both levels to allow for breathtaking views of Delavan Lake. The main level of the addition has hickory hardwood flooring and is the perfect spot to sit and enjoy coffee in the mornings.
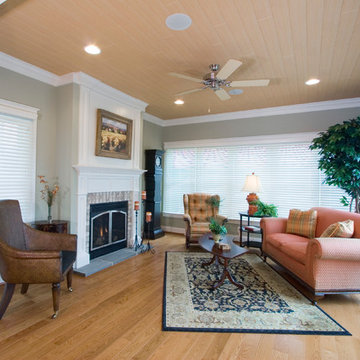
The living room is surrounded with windows and has light hardwood flooring, a wood plank ceiling, and a gas fireplace.
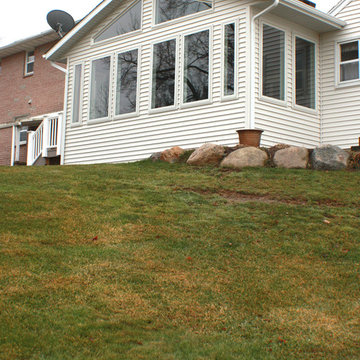
After a storm knocked a tree over onto our customers home, they decided to add a sunroom along with their repairs. This bright and cozy space not only adds valuable living space but also boasts a beautiful cork floor.
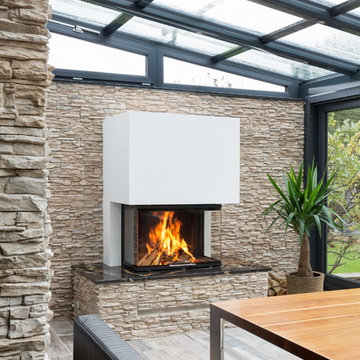
Dreiseitiger Kamin von Spartherm in einem Wintergarten mit Bruchsteinwand.
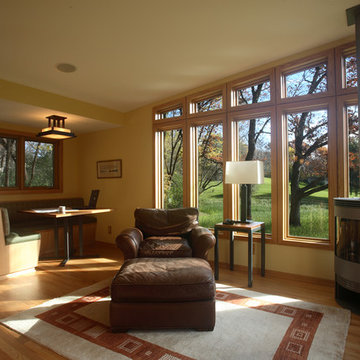
The addition houses a Sunroom that doubles as the Breakfast Nook, allowing the couple to eat breakfast overlooking the wetlands and the adjacent golf course. Photograph by Peter J Sieger Architectural Photography
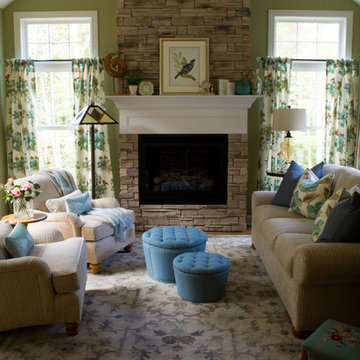
Wide angle view of the sunroom to capture the natural burlap curtains on either side of the room
296 Billeder af udestue med lyst trægulv
6
