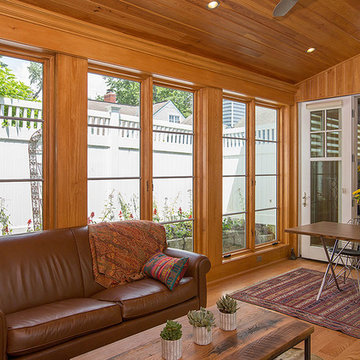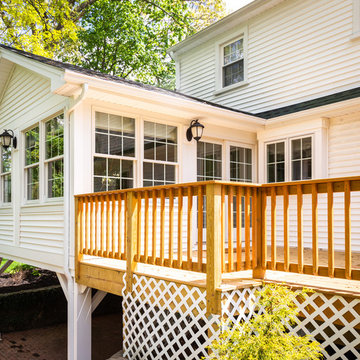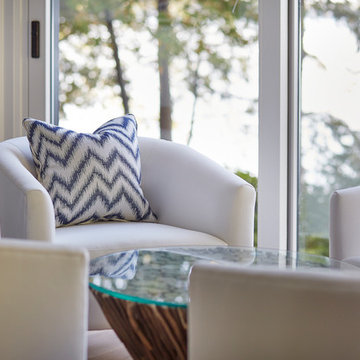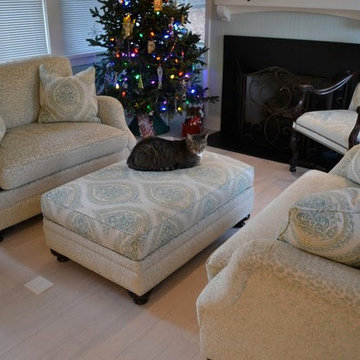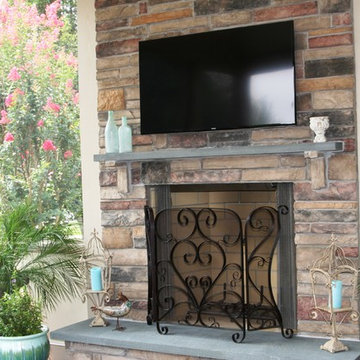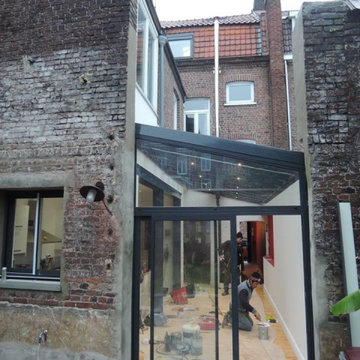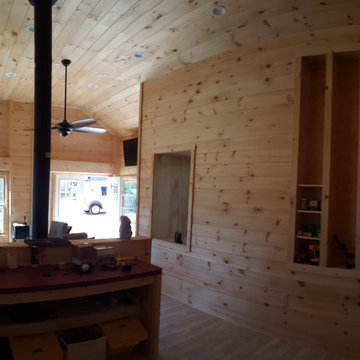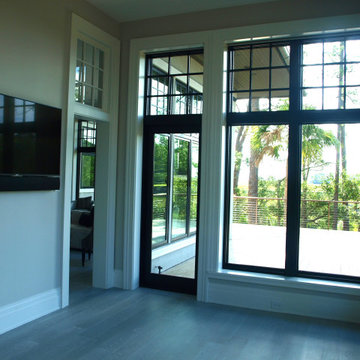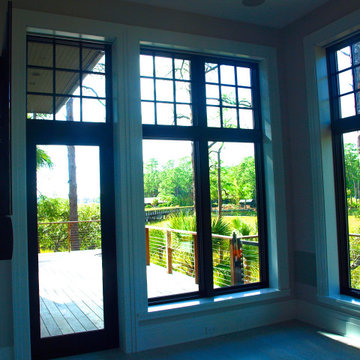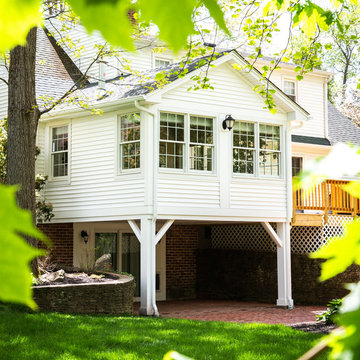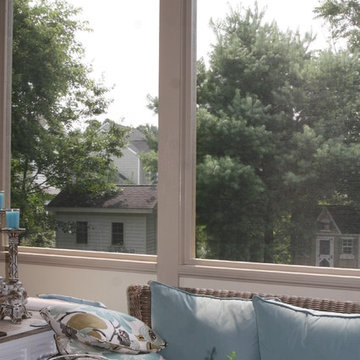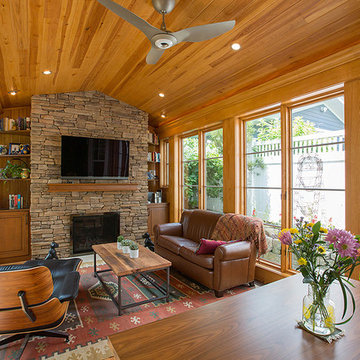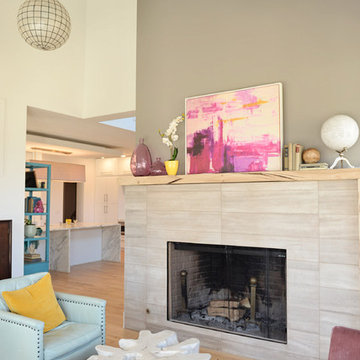263 Billeder af udestue med lyst trægulv
Sorteret efter:
Budget
Sorter efter:Populær i dag
161 - 180 af 263 billeder
Item 1 ud af 3
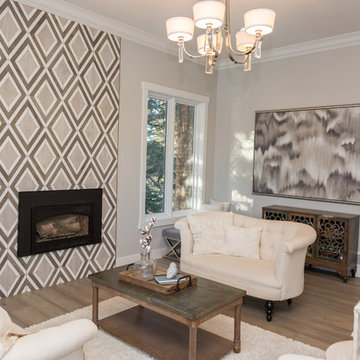
Hardwood Flooring, Trim, Windows, Lighting, Wall Art and Fireplace Tile purchased and installed by Bridget's Room.
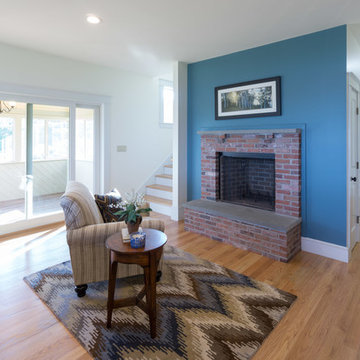
This attractive four-bedroom home is in the center of a small loop road so it is very visible from all four sides. The home is surrounded by a beautiful lake and mountain views so the right window choices were very important to the homeowners. Because of the seasonal New England climate changes that can include long, tough winters and summer months of strong sunshine, the windows needed to withstand the ever-changing environment, while at the same time have a high R-value. And of course, the windows had to provide great visibility featuring large unobstructed glass. Integrity® Wood-Ultrex® Windows and French Doors proved to be a great combination of styling, energy efficiency and affordability for the owners of this New Hampshire residence.
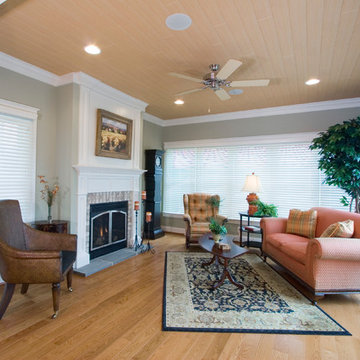
The living room is surrounded with windows and has light hardwood flooring, a wood plank ceiling, and a gas fireplace.
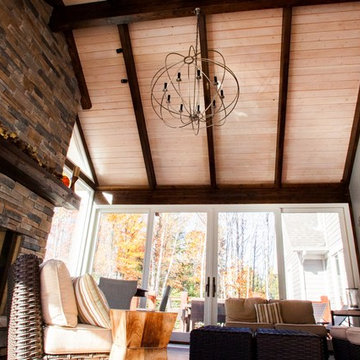
The post-and-beam ceiling and gorgeous chandelier in this 4-seasons room is one of the first things you'll notice as you walk in.
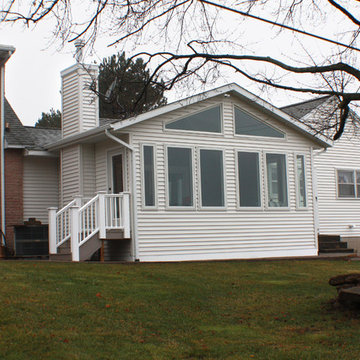
After a storm knocked a tree over onto our customers home, they decided to add a sunroom along with their repairs. This bright and cozy space not only adds valuable living space but also boasts a beautiful cork floor.
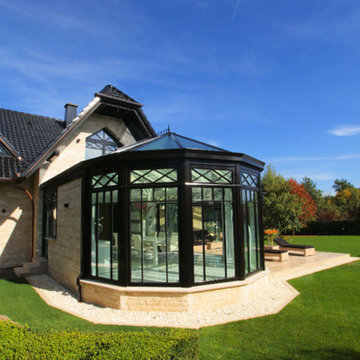
Dieser beeindrucke Wintergarten im viktorianischen Stil mit angeschlossenem Sommergarten wurde als Wohnraumerweiterung konzipiert und umgesetzt. Er sollte das Haus elegant zum großen Garten hin öffnen. Dies ist auch vor allem durch den Sommergarten gelungen, dessen schiebbaren Ganzglaselemente eine fast komplette Öffnung erlauben. Der Clou bei diesem Wintergarten ist der Kontrast zwischen klassischer Außenansicht und einem topmodernen Interieur-Design, das in einem edlen Weiß gehalten wurde. So lässt sich ganzjährig der Garten in vollen Zügen genießen, besonders auch abends dank stimmungsvollen Dreamlights in der Dachkonstruktion.
Gerne verwirklichen wir auch Ihren Traum von einem viktorianischen Wintergarten. Mehr Infos dazu finden Sie auf unserer Webseite www.krenzer.de. Sie können uns gerne telefonisch unter der 0049 6681 96360 oder via E-Mail an mail@krenzer.de erreichen. Wir würden uns freuen, von Ihnen zu hören. Auf unserer Webseite (www.krenzer.de) können Sie sich auch gerne einen kostenlosen Katalog bestellen.
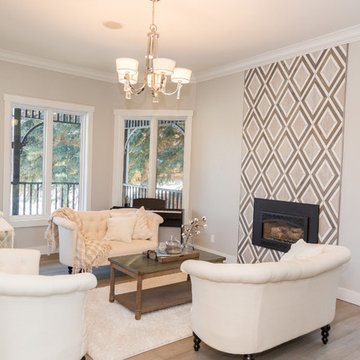
Hardwood Flooring, Trim, Windows, Lighting and Fireplace Tile purchased and installed by Bridget's Room.
263 Billeder af udestue med lyst trægulv
9
