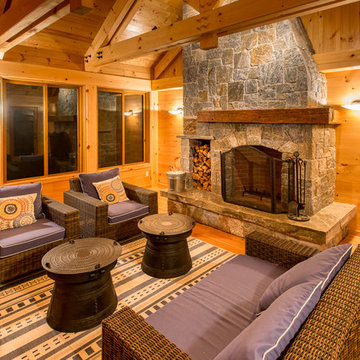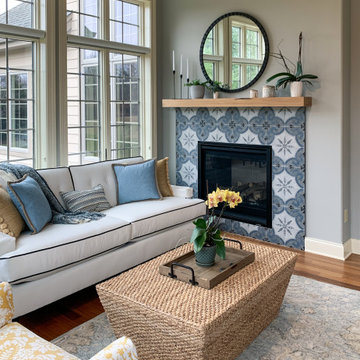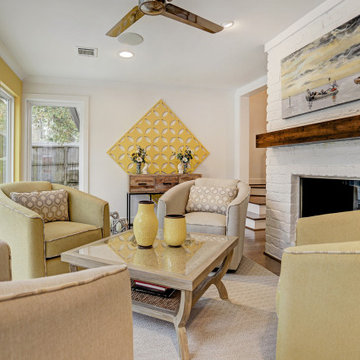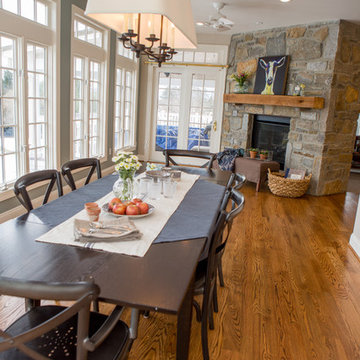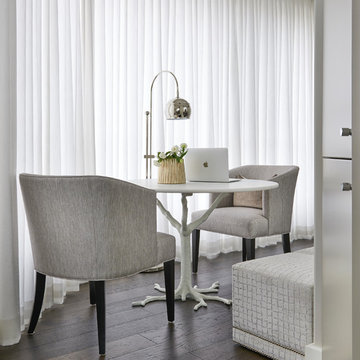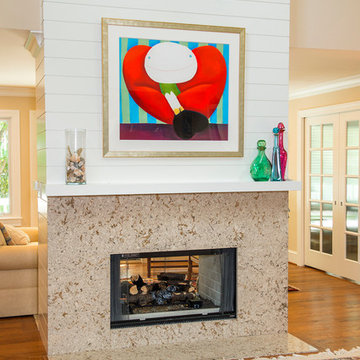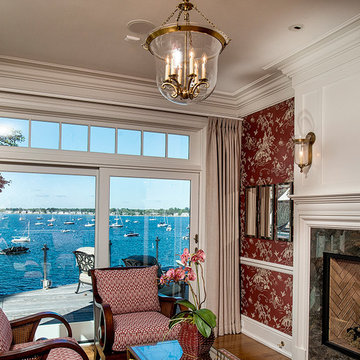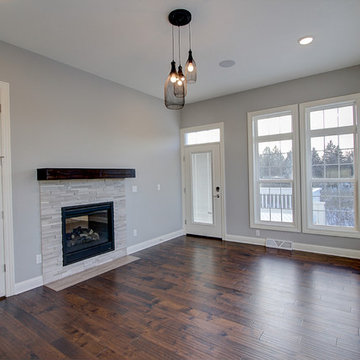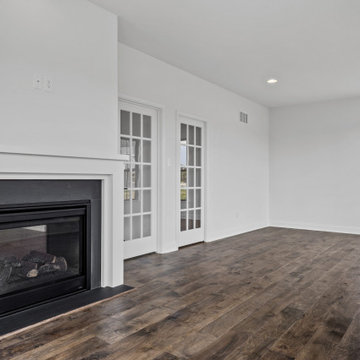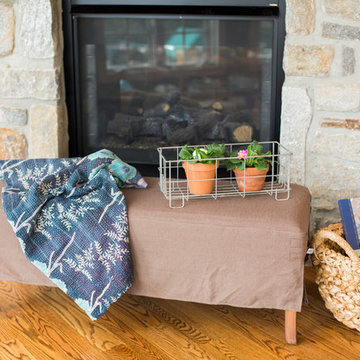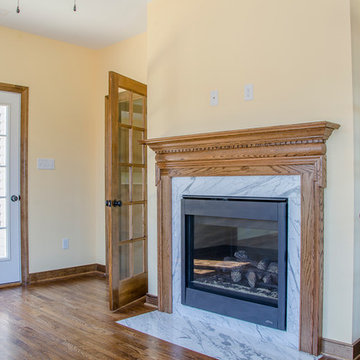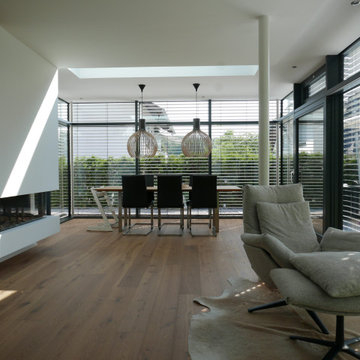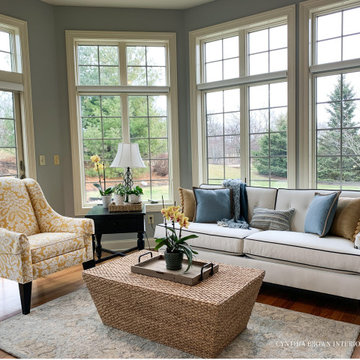33 Billeder af udestue med mellemfarvet parketgulv og fritstående pejs
Sorteret efter:
Budget
Sorter efter:Populær i dag
1 - 20 af 33 billeder
Item 1 ud af 3

TEAM
Architect: LDa Architecture & Interiors
Interior Design: Nina Farmer Interiors
Builder: Youngblood Builders
Photographer: Michael J. Lee Photography

This lovely room is found on the other side of the two-sided fireplace and is encased in glass on 3 sides. Marvin Integrity windows and Marvin doors are trimmed out in White Dove, which compliments the ceiling's shiplap and the white overgrouted stone fireplace. Its a lovely place to relax at any time of the day!
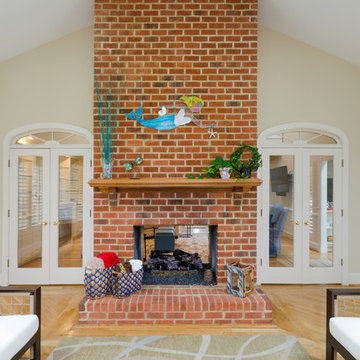
When you have large blank areas like the space over the fireplace, you need to hang pieces that have enough presence and are unique. This fireplace is now watched over by this golden haired leaded glass mermaid made by a local artisan.. She is a nice presence on the fireplace wall and is flanked by a seafaring lantern and some blue embroidered wicker baskets holding warm blankets for curling up with to read a book.
Photographed by John Magor
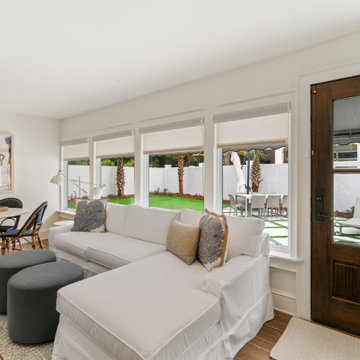
Located in Old Seagrove, FL, this 1980's beach house was is steps away from the beach and a short walk from Seaside Square. Working with local general contractor, Corestruction, the existing 3 bedroom and 3 bath house was completely remodeled. Additionally, 3 more bedrooms and bathrooms were constructed over the existing garage and kitchen, staying within the original footprint. This modern coastal design focused on maximizing light and creating a comfortable and inviting home to accommodate large families vacationing at the beach. The large backyard was completely overhauled, adding a pool, limestone pavers and turf, to create a relaxing outdoor living space.
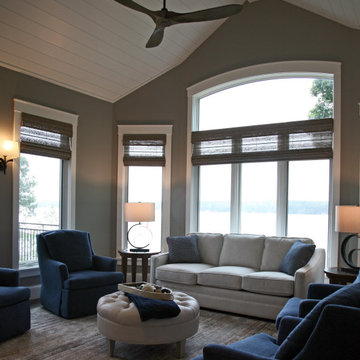
The hearthroom shares a double sided fireplace with the expansive kitchen. Lakeviews are incredible and can be admired all year round from the sunroom/hearthroom. It is cozy and casual without any fuss.
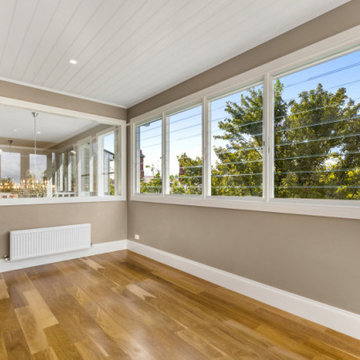
This second storey sunroom features louvre windows, a fireplace as well as hydronic heating and polished timber floors.
33 Billeder af udestue med mellemfarvet parketgulv og fritstående pejs
1
