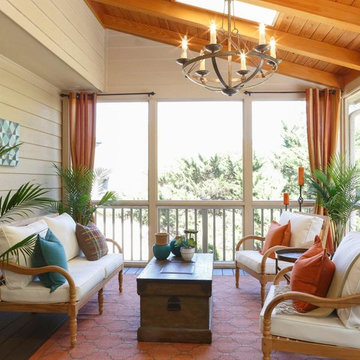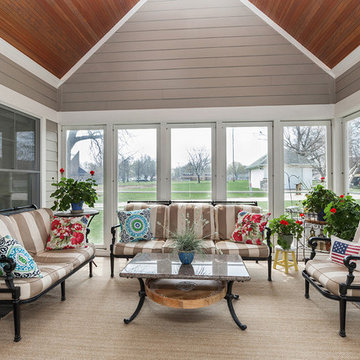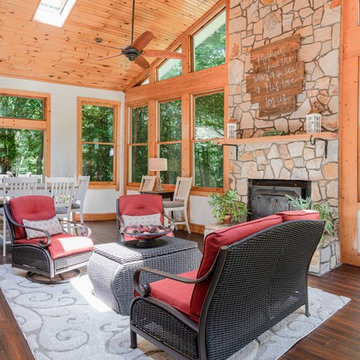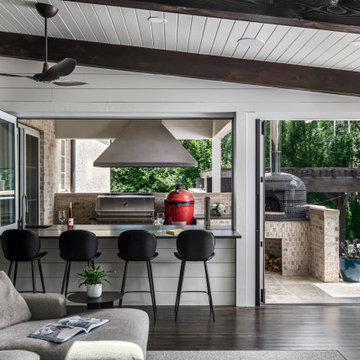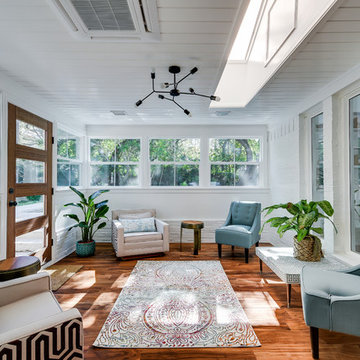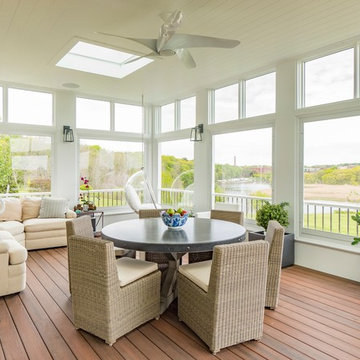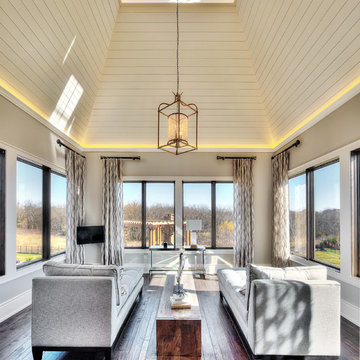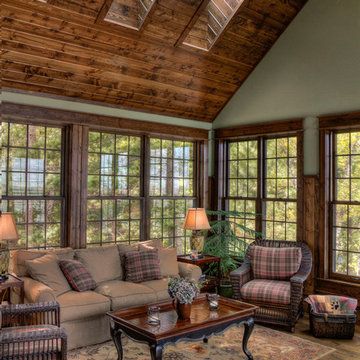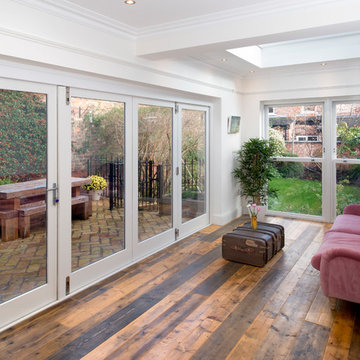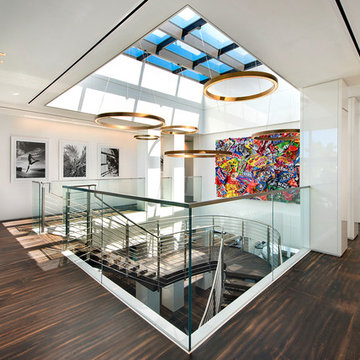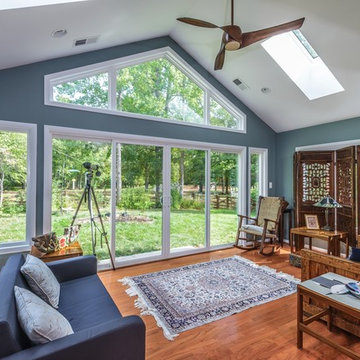142 Billeder af udestue med mørkt parketgulv og ovenlys
Sorteret efter:
Budget
Sorter efter:Populær i dag
1 - 20 af 142 billeder
Item 1 ud af 3

Set comfortably in the Northamptonshire countryside, this family home oozes character with the addition of a Westbury Orangery. Transforming the southwest aspect of the building with its two sides of joinery, the orangery has been finished externally in the shade ‘Westbury Grey’. Perfectly complementing the existing window frames and rich Grey colour from the roof tiles. Internally the doors and windows have been painted in the shade ‘Wash White’ to reflect the homeowners light and airy interior style.
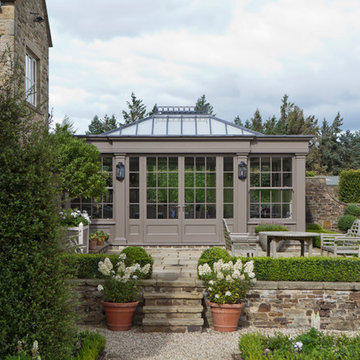
This generously sized room creates the perfect environment for dining and entertaining. Ventilation is provided by balanced sliding sash windows and a traditional rising canopy on the roof. Columns provide the perfect position for both internal and external lighting.
Vale Paint Colour- Exterior :Earth Interior: Porcini
Size- 10.9M X 6.5M
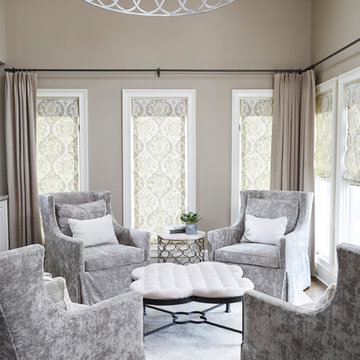
Luscious Lee Industries chairs and custom shades and window treatments make this sitting room perfect for coffee and a book or a relaxing aperitif.
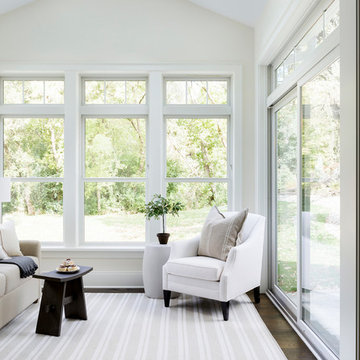
This sunroom features a vaulted ceiling with skylights for added light. White windows and millwork add to the light airy feeling of the space. Photo by SpaceCrafting
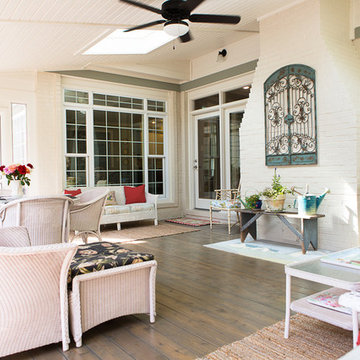
Sunroom home addition with white wood panel ceiling and dark hardwood floors.
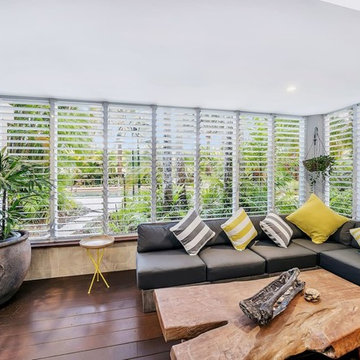
This ground floor apartment in one of Cairns premiere esplanade resorts had the added bonus of outdoor space, however, this 'garden' was left unused. Not only did it hold water, coming from the balconies above, but falling objects actually made this space a risk, not a relaxing entertaining area.
We enclosed this space, creating a flow from the inside to an 'outside' deck, almost doubling the apartment's space. Now there is lots of safe entertaining room, shutters provide the flexibility of bringing the outside in, or creating privacy.
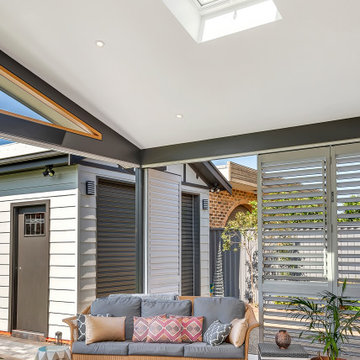
Entertainment Area comprising louvered bi-fold doors that completely open the space. Connecting the existing living to the new alfresco area.
142 Billeder af udestue med mørkt parketgulv og ovenlys
1

