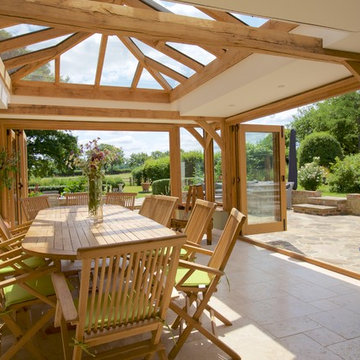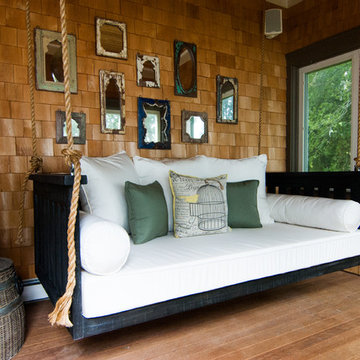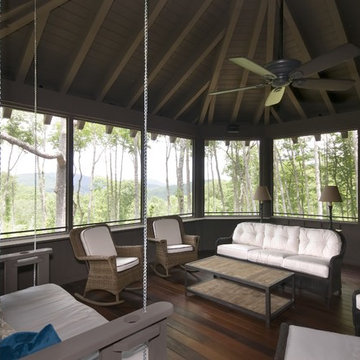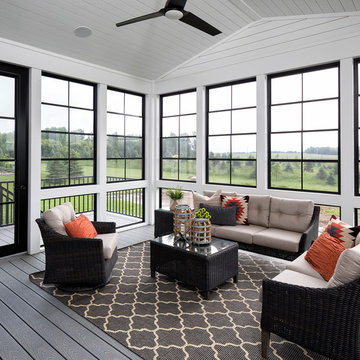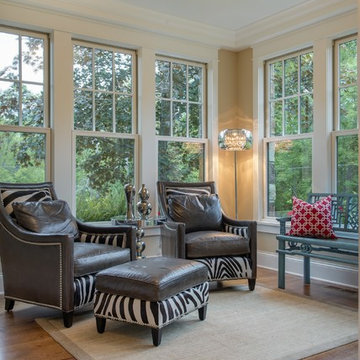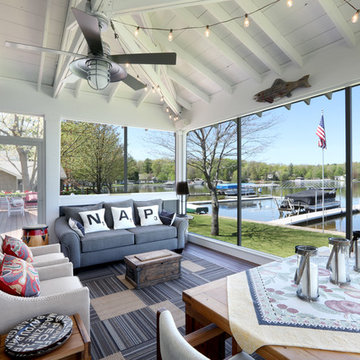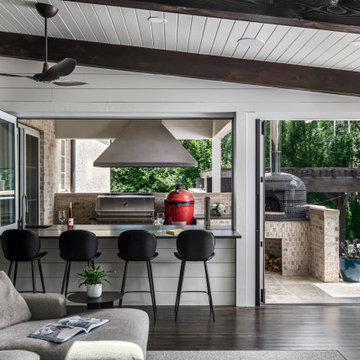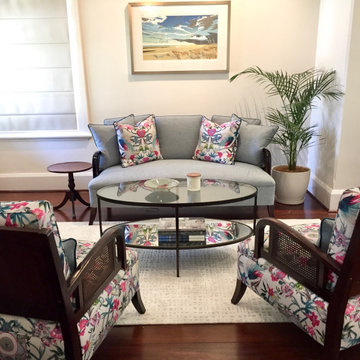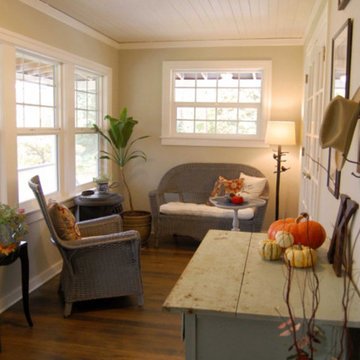2.022 Billeder af udestue med mørkt parketgulv og travertin gulv
Sorteret efter:
Budget
Sorter efter:Populær i dag
201 - 220 af 2.022 billeder
Item 1 ud af 3
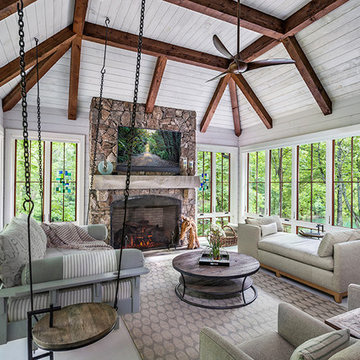
This light and airy lake house features an open plan and refined, clean lines that are reflected throughout in details like reclaimed wide plank heart pine floors, shiplap walls, V-groove ceilings and concealed cabinetry. The home's exterior combines Doggett Mountain stone with board and batten siding, accented by a copper roof.
Photography by Rebecca Lehde, Inspiro 8 Studios.
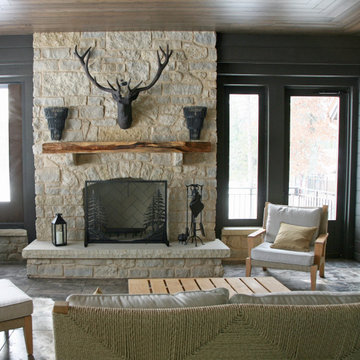
The three season room has drop down vinyls that allow this room to open up to the outdoors and be used more than six months of the year. The stone fireplace is great to cozy up to every night of the year. There are two 12' sliding door banks that open up to the both the living room and the dining room ... making this space feel welcoming and part of the everyday living year round.
'
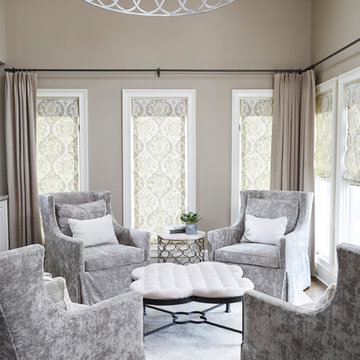
Luscious Lee Industries chairs and custom shades and window treatments make this sitting room perfect for coffee and a book or a relaxing aperitif.
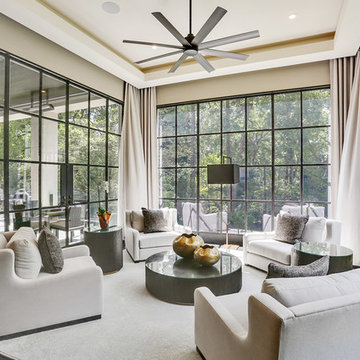
A sunroom near the kitchen and oversized windows throughout the home maximize natural light, which was one of the family’s primary goals.
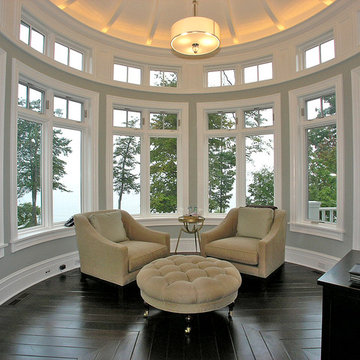
This dramatic design takes its inspiration from the past but retains the best of the present. Exterior highlights include an unusual third-floor cupola that offers birds-eye views of the surrounding countryside, charming cameo windows near the entry, a curving hipped roof and a roomy three-car garage.
Inside, an open-plan kitchen with a cozy window seat features an informal eating area. The nearby formal dining room is oval-shaped and open to the second floor, making it ideal for entertaining. The adjacent living room features a large fireplace, a raised ceiling and French doors that open onto a spacious L-shaped patio, blurring the lines between interior and exterior spaces.
Informal, family-friendly spaces abound, including a home management center and a nearby mudroom. Private spaces can also be found, including the large second-floor master bedroom, which includes a tower sitting area and roomy his and her closets. Also located on the second floor is family bedroom, guest suite and loft open to the third floor. The lower level features a family laundry and craft area, a home theater, exercise room and an additional guest bedroom.
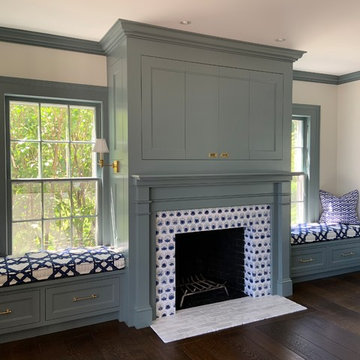
William Morris Evolution of Daisies Tiles. Photo credit, Christine Grey, Churchill Building Company, Lakeview, CT
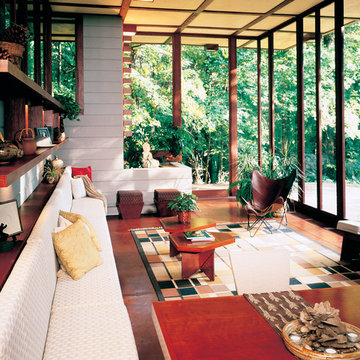
Photo Courtesy of Eastman
-Modern Mid-Century home with floor to
ceiling windows
-Maintains the view with natural light with
reduced glare
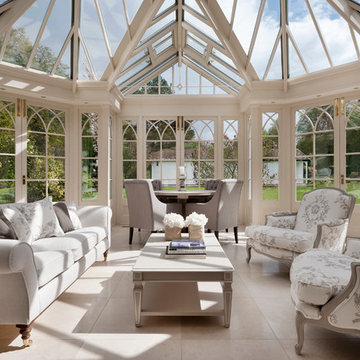
The bespoke chairs were so successful at a 17th century bastide in the South of France, we wanted the client to experience them too. With a little adjustment we designed them into the overall scheme with great success.

Architect: Cook Architectural Design Studio
General Contractor: Erotas Building Corp
Photo Credit: Susan Gilmore Photography
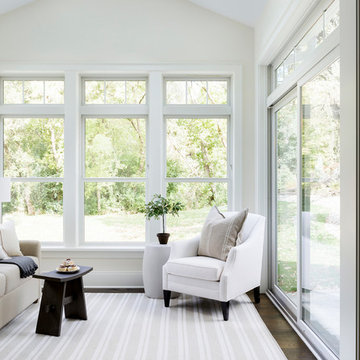
This sunroom features a vaulted ceiling with skylights for added light. White windows and millwork add to the light airy feeling of the space. Photo by SpaceCrafting
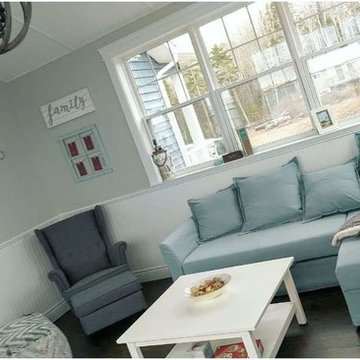
This wonderful client found us through house and was having a stressful time building a cottage on the other side of the country. We worked with her to revise her plans and give her cottage a better flow and more privacy for the bedrooms. We created the basics for the kitchen layout (which she fine tuned with the local cabinet supplier) and we think it has turned out stunning
2.022 Billeder af udestue med mørkt parketgulv og travertin gulv
11
