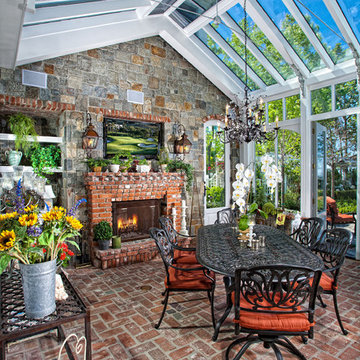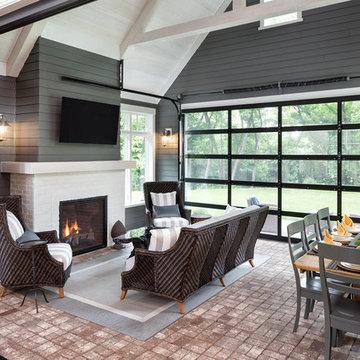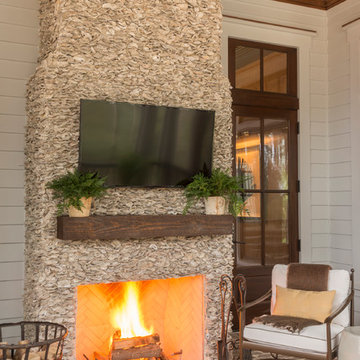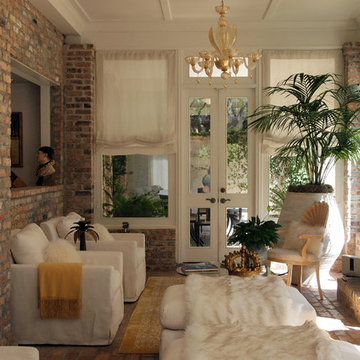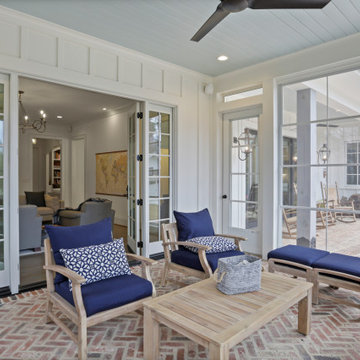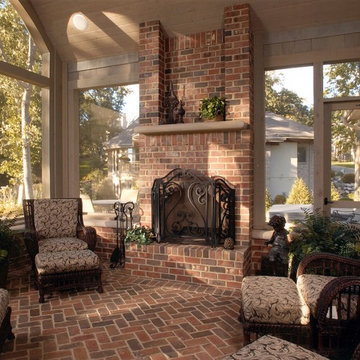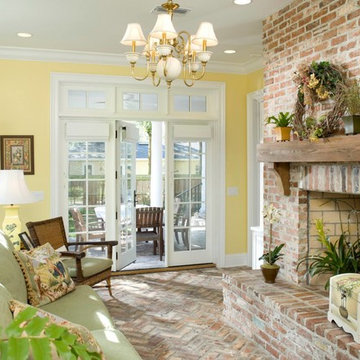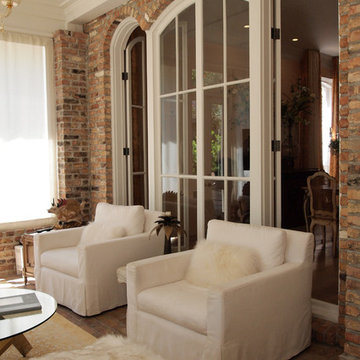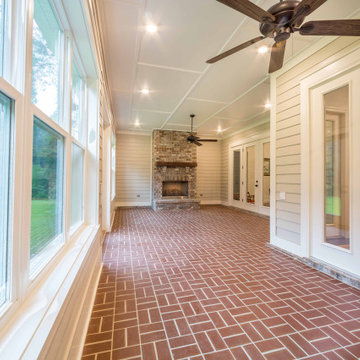54 Billeder af udestue med murstensgulv og muret pejseindramning
Sorteret efter:
Budget
Sorter efter:Populær i dag
1 - 20 af 54 billeder
Item 1 ud af 3
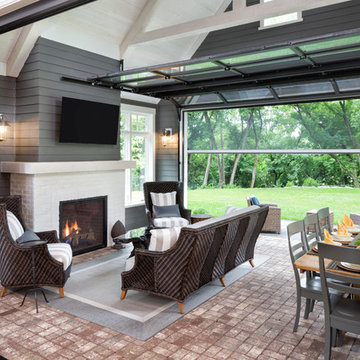
2018 Artisan Home Tour
Photo: LandMark Photography
Builder: Pillar Homes Partner
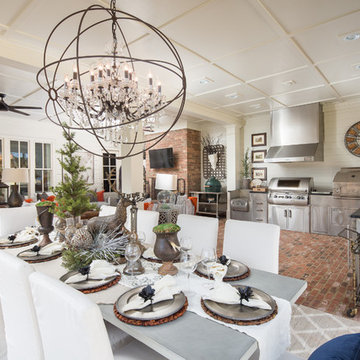
An indoor/outdoor kitchen, living, and dining area by t-Olive Properties (www.toliveproperties.com). Photo by David Cannon (www.davidcannonphotography.com)
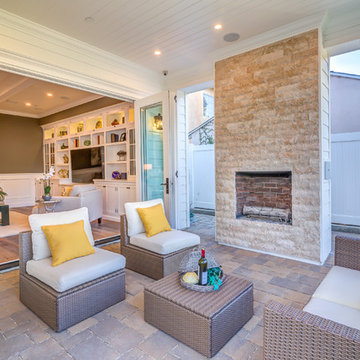
Sunroom of the New house construction in Studio City which included the installation of brick flooring, brick fireplace, sunroom ceiling, sunroom lighting and sunroom furniture.

Photo Credit: Al Pursley
This new home features custom tile, brick work, granite, painted cabinetry, custom furnishings, ceiling treatments, screen porch, outdoor kitchen and a complete custom design plan implemented throughout.
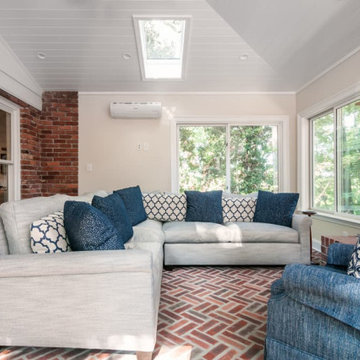
Our clients dreamed of a sunroom that had a lot of natural light and that was open into the main house. A red brick floor and fireplace make this room an extension of the main living area and keeps everything flowing together, like it's always been there.
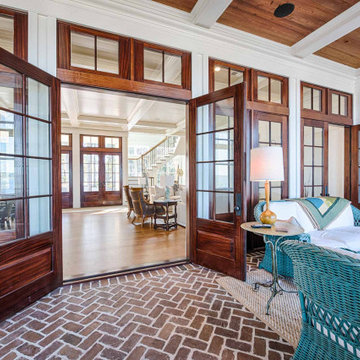
Herringbone pattern brick floors, brick fireplace, stained cypress ceilings, and shiplap walls.
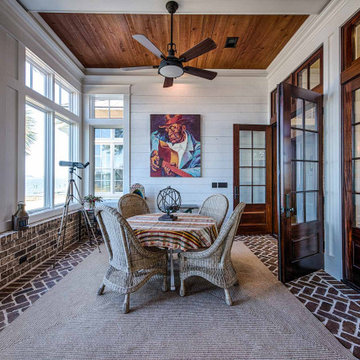
Herringbone pattern brick floors, brick fireplace, stained cypress ceilings, and shiplap walls.
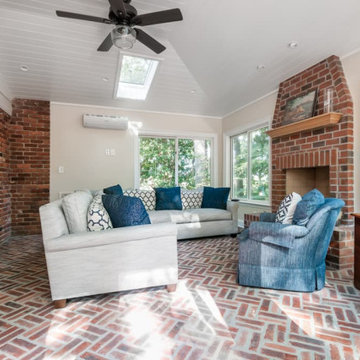
Our clients dreamed of a sunroom that had a lot of natural light and that was open into the main house. A red brick floor and fireplace make this room an extension of the main living area and keeps everything flowing together, like it's always been there.
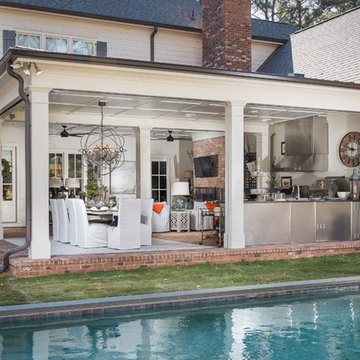
An indoor/outdoor kitchen, living, and dining area by t-Olive Properties (www.toliveproperties.com). Photo by David Cannon (www.davidcannonphotography.com)
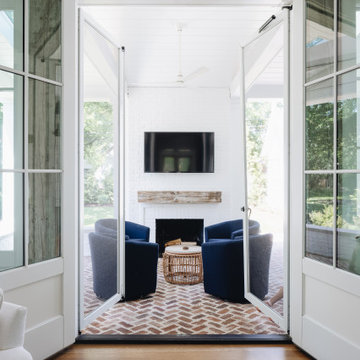
Back porch entertaining space with fireplace, outdoor kitchen, wood storage, refrigeration, brick pavers, skylights and lots of room for guests
54 Billeder af udestue med murstensgulv og muret pejseindramning
1
