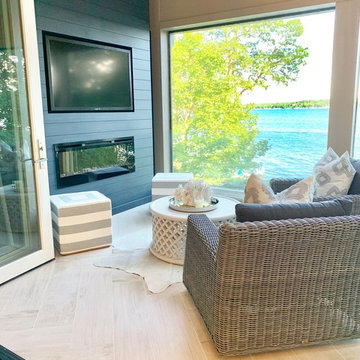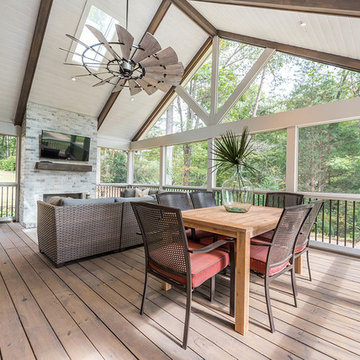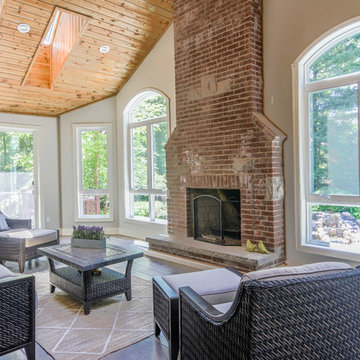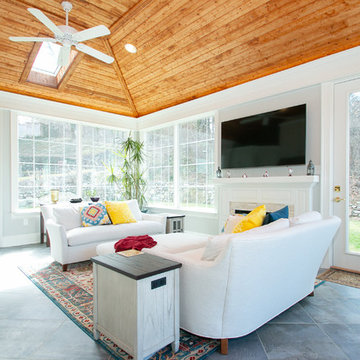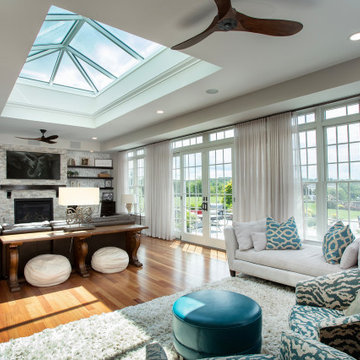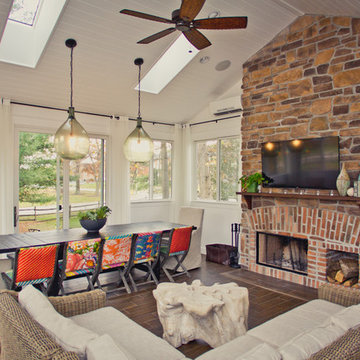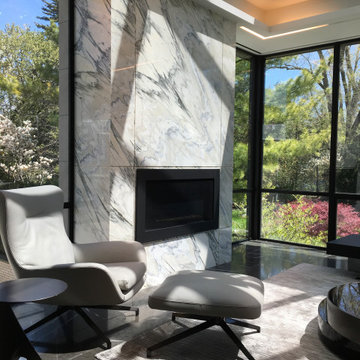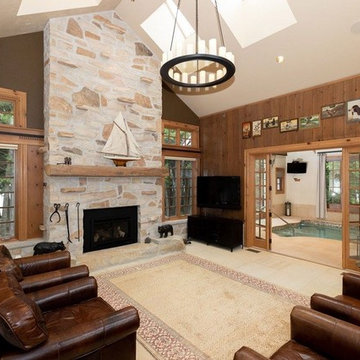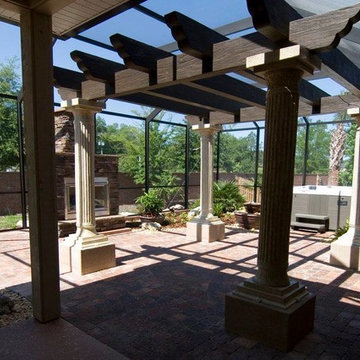270 Billeder af udestue med ovenlys
Sorteret efter:
Budget
Sorter efter:Populær i dag
81 - 100 af 270 billeder
Item 1 ud af 3
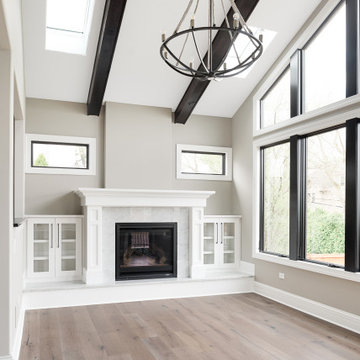
Sunroom has a vaulted ceiling with dark wood beams, skylights and a chandelier. Large windows and opens up to the backyard.
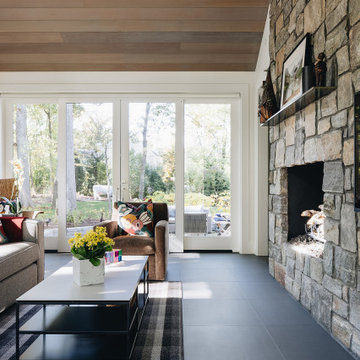
Cathedral-ceiling sunroom and family room separated by a see-through fireplace of natural stone.
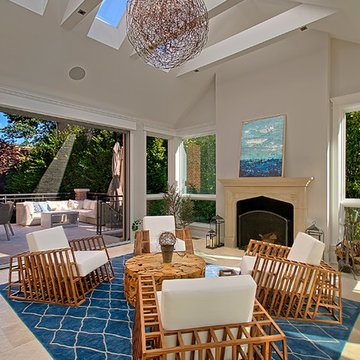
Bright Sunroom addition in Chicago has cathedral ceiling with large skylights, full height windows and oversize sliding glass doors that open to the terrace. The heated travertine floor extends to the outdoor terrace on one side and the pool house on the other side providing a seamless connection from one space to the adjoining spaces. A beige marble mantle fireplace anchors the space.
Norman Sizemore-Photographer
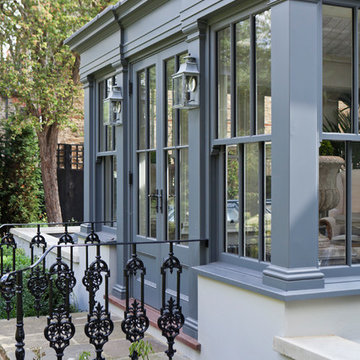
Traditional design with a modern twist, this ingenious layout links a light-filled multi-functional basement room with an upper orangery. Folding doors to the lower rooms open onto sunken courtyards. The lower room and rooflights link to the main conservatory via a spiral staircase.
Vale Paint Colour- Exterior : Carbon, Interior : Portland
Size- 4.1m x 5.9m (Ground Floor), 11m x 7.5m (Basement Level)
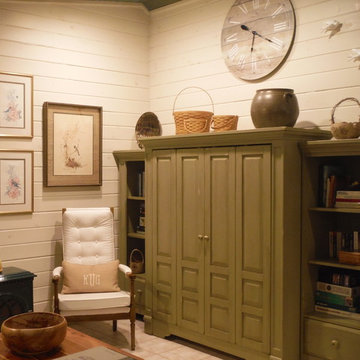
Broyhill Potter's Shed Media Cabinet and Bookshelves in Sage; 1970s chair in Greenhouse Fabrics pattern B8133 - Linen
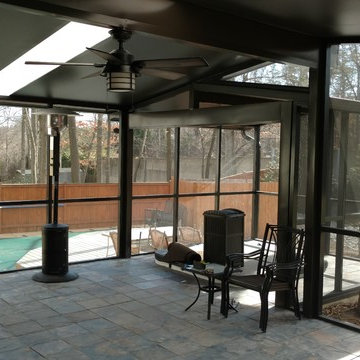
cathedral style, all glass walls, solid roof with sky lighting ,ceiling fan, black aluminum frame
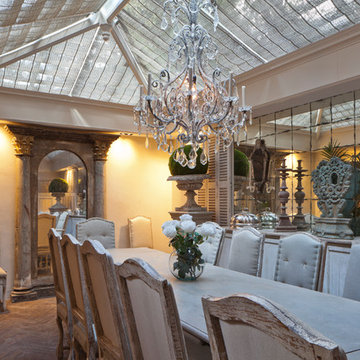
Traditional design with a modern twist, this ingenious layout links a light-filled multi-functional basement room with an upper orangery. Folding doors to the lower rooms open onto sunken courtyards. The lower room and rooflights link to the main conservatory via a spiral staircase.
Vale Paint Colour- Exterior : Carbon, Interior : Portland
Size- 4.1m x 5.9m (Ground Floor), 11m x 7.5m (Basement Level)
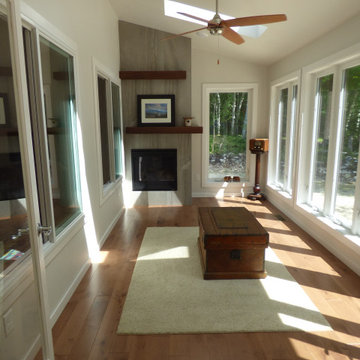
This four season Sunroom has sliding windows that open into the Living Room. The gas burning fireplace has a double floating shelf mantel and large format tile face
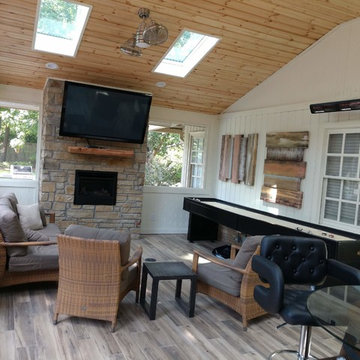
After: The vaulted pavilion was no small undertaking, but our clients agree it was worth it! Skylights help keep the natural light in their home, but keep them dry from any weather Oklahoma throws at them. After seeing the beautiful natural wood of the tongue-and-groove ceiling we were happy the clients opted to keep the color and choose a clear stain. No worries about the winter in this screened in porch-between the gas fireplace and infrared heater they will be nice and cozy while watching all those football games and entertaining outside.

This Farmhouse addition expresses warmth and beauty with the reclaimed wood clad custom trusses and reclaimed hardwood wide plank flooring. The strong hues of the natural woods are contrasted with a plentitude of natural light from the expansive widows, skylights, and glass doors which make this a bright and inviting space.
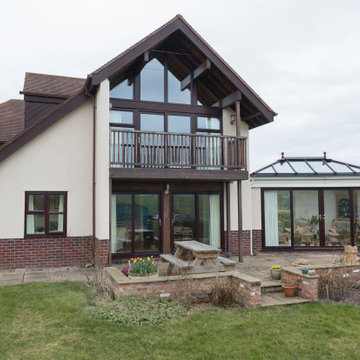
3 Sets of sliding doors in rosewood.Thanks to our special assembly process, 5 Star Windows & Conservatories' sliding patio doors have high security hook bolts that lock into a one-piece steel keep plate. An anti-drill device is fitted to the locking handle for extra security in addition to the steel reinforced opener and outer frame - an anti-slam device is fitted as standard. Effortless opening and closing of the sliding patio door is ensured by our run smooth mechanism that comprises of easy glide stainless steel track and rollers. Sliding patio doors are ideal for maximising views, as they consist of two or more individual panels, which are able to slide back and forth on hidden rollers. Moreover, sliding panels can be combined with fixed panels too.
270 Billeder af udestue med ovenlys
5
