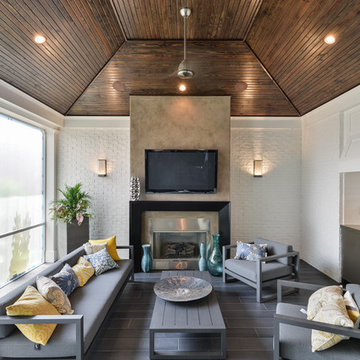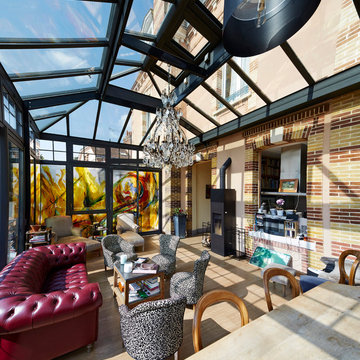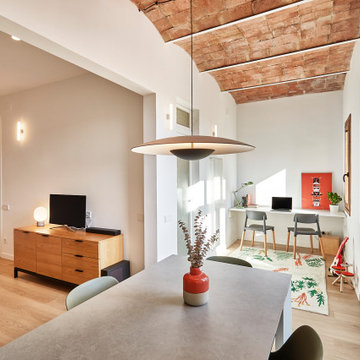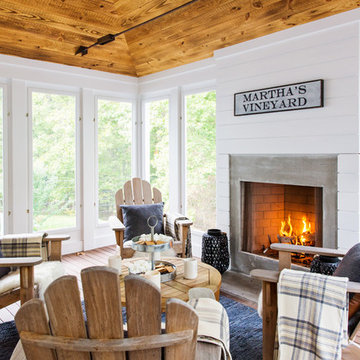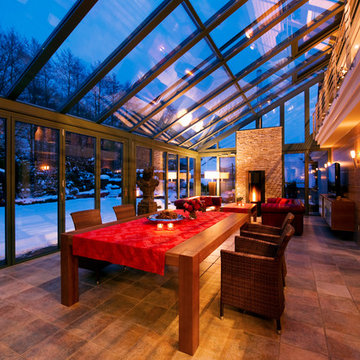223 Billeder af udestue med pejseindramning i beton og pejseindramning i metal
Sorteret efter:
Budget
Sorter efter:Populær i dag
1 - 20 af 223 billeder
Item 1 ud af 3

The spacious sunroom is a serene retreat with its panoramic views of the rural landscape through walls of Marvin windows. A striking brick herringbone pattern floor adds timeless charm, while a see-through gas fireplace creates a cozy focal point, perfect for all seasons. Above the mantel, a black-painted beadboard feature wall adds depth and character, enhancing the room's inviting ambiance. With its seamless blend of rustic and contemporary elements, this sunroom is a tranquil haven for relaxation and contemplation.
Martin Bros. Contracting, Inc., General Contractor; Helman Sechrist Architecture, Architect; JJ Osterloo Design, Designer; Photography by Marie Kinney.

Large gray sectional paired with marble coffee table. Gold wire chairs with a corner fireplace. The ceiling is exposed wood beams and vaults towards the rest of the home. Four pairs of french doors offer lake views on two sides of the house.
Photographer: Martin Menocal

The view from the top, up in the eagle's nest.
As seen in Interior Design Magazine's feature article.
Photo credit: Kevin Scott.
Other sources:
Fireplace: Focus Fireplaces.
Moroccan Mrirt rug: Benisouk.

Side view of Interior of new Four Seasons System 230 Sun & Stars Straight Sunroom. Shows how the sunroom flows into the interior. Transom glass is above the french doors to bring the sunlight from the sunroom in to warm up the interior of the house.
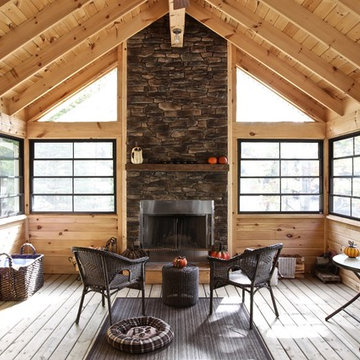
This is the inside view of the new screened porch addition. What a fabulous space! Stunning fireplace and cathedral wood ceilings make it warm and homey. The window system allows it to be closed up to retain the heat from the fireplace, or opened up on summer days to capture the breeze. A perfect space to enjoy early mornings on the lake.

This is an elegant four season room/specialty room designed and built for entertaining.
Photo Credit: Beth Singer Photography
223 Billeder af udestue med pejseindramning i beton og pejseindramning i metal
1




