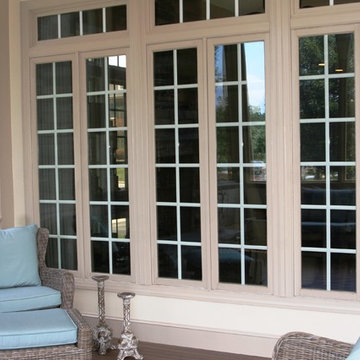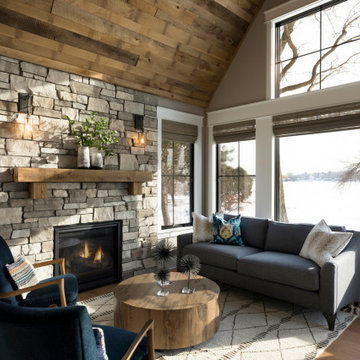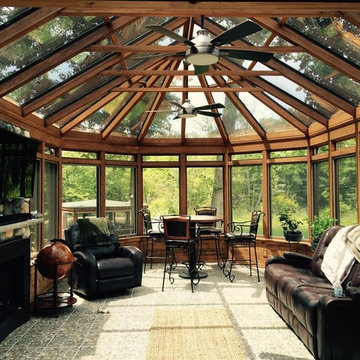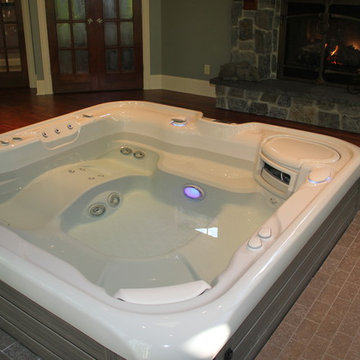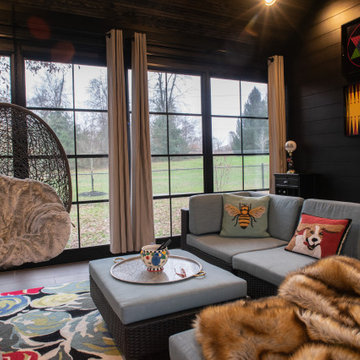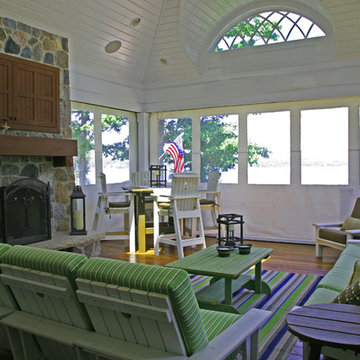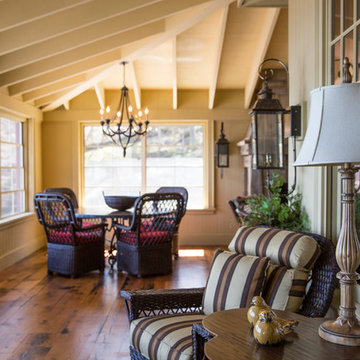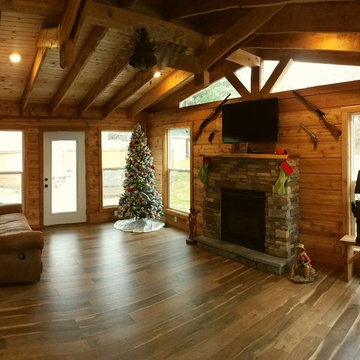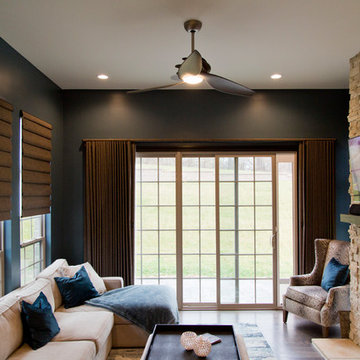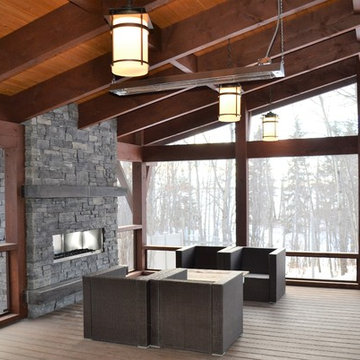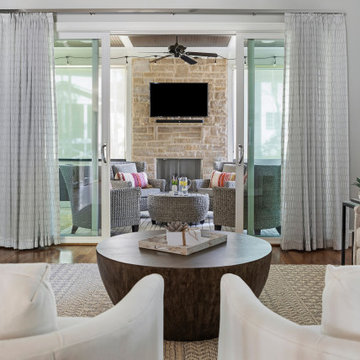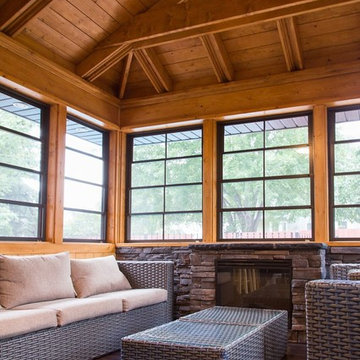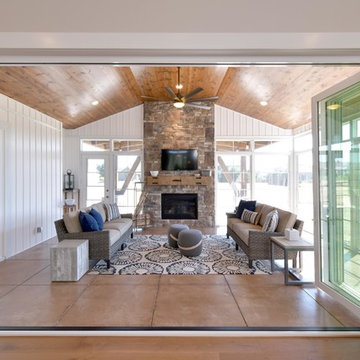354 Billeder af udestue med pejseindramning i sten og brunt gulv
Sorteret efter:
Budget
Sorter efter:Populær i dag
141 - 160 af 354 billeder
Item 1 ud af 3
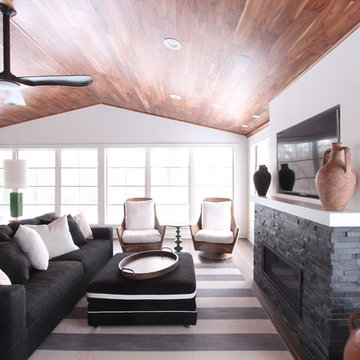
A u shaped sitting area around the fireplace and tv area offers a great spot to catch the game. Custom sofa, side chair, and ottoman were selected in a neutral pallet. Rattan swivel chairs have the best of both worlds and can face the TV or spin and look out at the sun setting over the river. The TV was built into a niche that was built with tight reveals around the TV so the mantle didn't have to be extra deep. A gas fireplace insert keeps the space warm enough so that this room can be used year round.
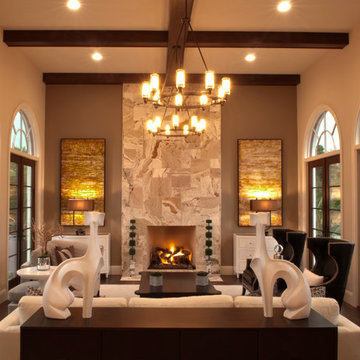
Palazzo Lago: Canin Associates custom home in Orlando, FL. The Palazzo Lago home is a an award-winning combination of classic and cool. The home is designed to maximize indoor/outdoor living with an everyday living space that opens completely to the outdoors with sliding glass doors. Other highlights include an Olde Florida room with arched transom windows. Canin Associates provided the architectural design and landscape architecture for the home. Photo: Bachmann & Associates.
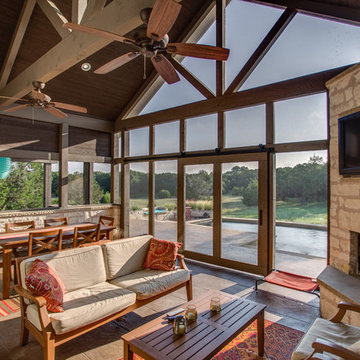
Hill Country Craftsman home with xeriscape plantings
RAM windows White Limestone exterior
FourWall Studio Photography
CDS Home Design
Jennifer Burggraaf Interior Designer - Count & Castle Design
Hill Country Craftsman
RAM windows
White Limestone exterior
Xeriscape
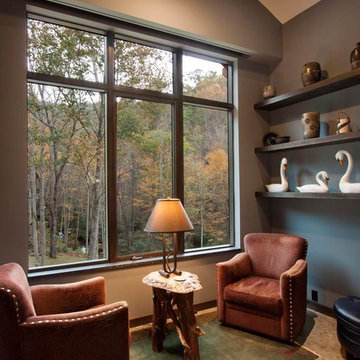
J. Weiland, Professional Photographer.
Paul Jackson, Aerial Photography.
Alice Dodson, Architect.
This Contemporary Mountain Home sits atop 50 plus acres in the Beautiful Mountains of Hot Springs, NC. Eye catching beauty and designs tribute local Architect, Alice Dodson and Team. Sloping roof lines intrigue and maximize natural light. This home rises high above the normal energy efficient standards with Geothermal Heating & Cooling System, Radiant Floor Heating, Kolbe Windows and Foam Insulation. Creative Owners put there heart & souls into the unique features. Exterior textured stone, smooth gray stucco around the glass blocks, smooth artisan siding with mitered corners and attractive landscaping collectively compliment. Cedar Wood Ceilings, Tile Floors, Exquisite Lighting, Modern Linear Fireplace and Sleek Clean Lines throughout please the intellect and senses.
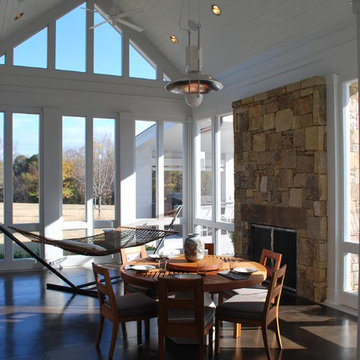
Design Team:
Karen Everhart Design Studio
jason todd bailey llc.
Molten Lamar Architects
Charles Thompson Lighting Design
Contractor:
Howell Builders Inc.
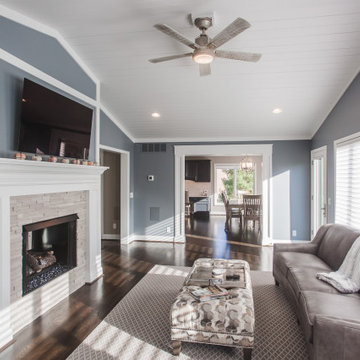
Double sided fireplace looking from sun room to great room. Beautiful coffered ceiling and big bright windows.
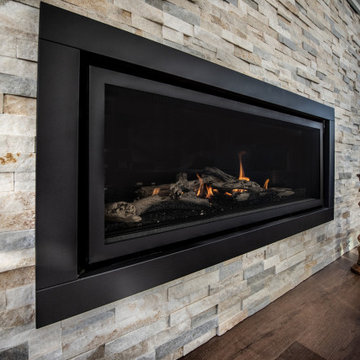
With the 54” Regency Horizon Gas Fireplace as the central focal point, the elegant fireplace is visible throughout the space and from the dinette of the home.
354 Billeder af udestue med pejseindramning i sten og brunt gulv
8
