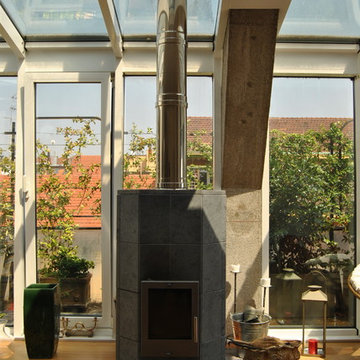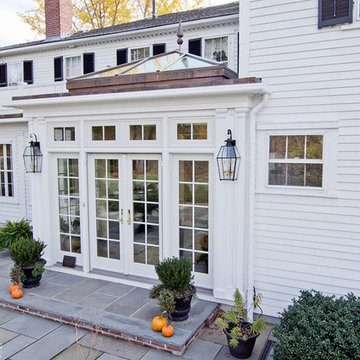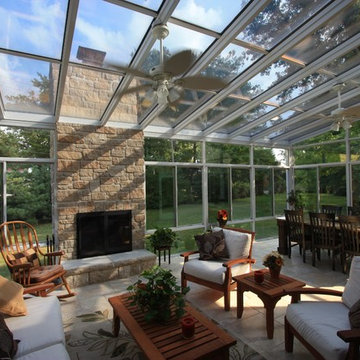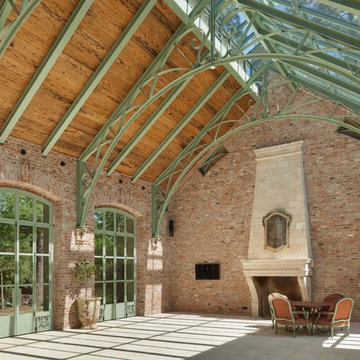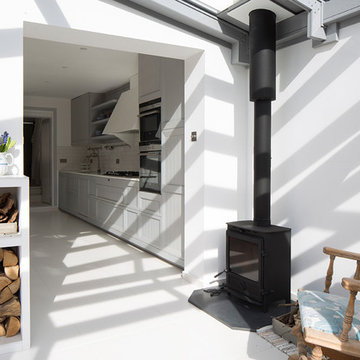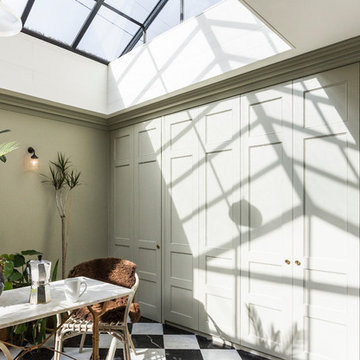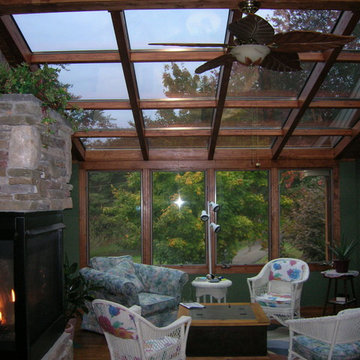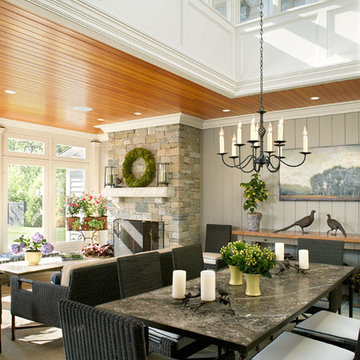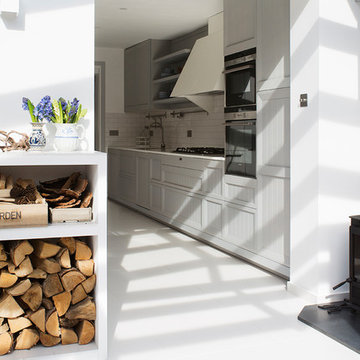62 Billeder af udestue med pejseindramning i sten og glastag
Sorteret efter:
Budget
Sorter efter:Populær i dag
1 - 20 af 62 billeder
Item 1 ud af 3
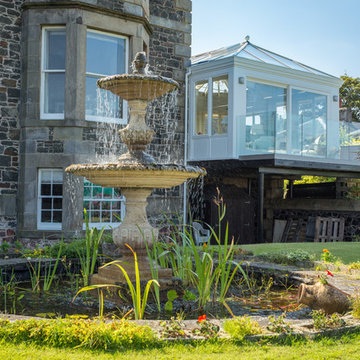
Stunning stilted orangery with glazed roof and patio doors opening out to views across the Firth of Forth.
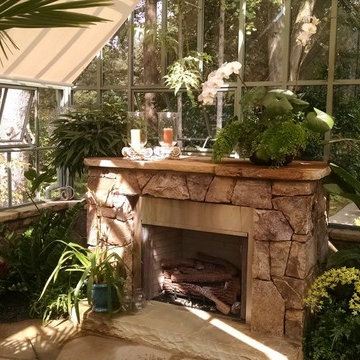
Greenhouse misting system. This system is on a timer and high pressure pumping station that provides cooling and humidification to the greenhouse.
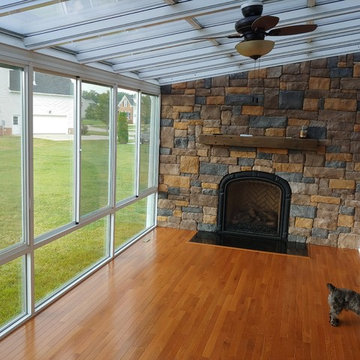
(Inside) Straight Eave
All Glass Ceiling
Ceiling Fan w/light
Light Hardwood floors
Muli-color stone wall
Wooden shelf
Built in fireplace
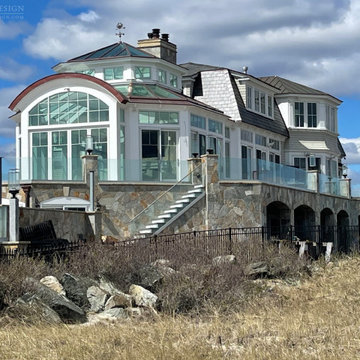
Sunspace Design’s principal service area extends along the seacoast corridor from Massachusetts to Maine, but it’s not every day that we’re able to work on a true oceanside project! This gorgeous two-tier conservatory was the result of a collaboration between Sunspace Design, TMS Architects and Interiors, and Architectural Builders. Sunspace was brought in to complete the conservatory addition envisioned by TMS, while Architectural Builders served as the general contractor.
The two-tier conservatory is an expansion to the existing residence. The 750 square foot design includes a 225 square foot cupola and stunning glass roof. Sunspace’s classic mahogany framing has been paired with copper flashing and caps. Thermal performance is especially important in coastal New England, so we’ve used insulated tempered glass layered upon laminated safety glass, with argon gas filling the spaces between the panes.
We worked in close conjunction with TMS and Architectural Builders at each step of the journey to this project’s completion. The result is a stunning testament to what’s possible when specialty architectural and design-build firms team up. Consider reaching out to Sunspace Design whether you’re a fellow industry professional with a need for custom glass design expertise, or a residential homeowner looking to revolutionize your home with the beauty of natural sunlight.
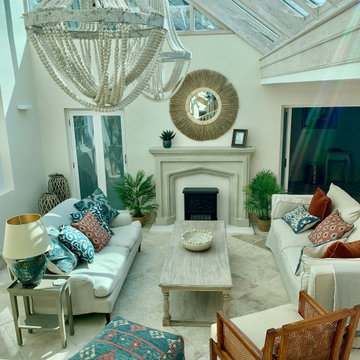
Still work in progress.... a sneak preview of part of the project for this gorgeous Guernsey farmhouse. An informal conservatory to enjoy the daylight in all the seasons. A relaxed and versatile space to enjoy with family, friends, or a sanctuary for quiet contemplation after a busy day.
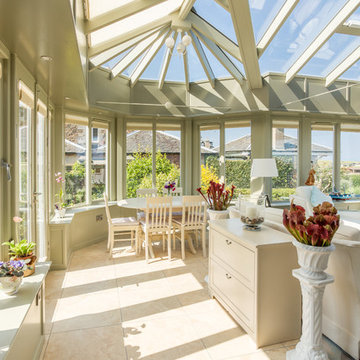
Stunning stilted orangery with glazed roof and patio doors opening out to views across the Firth of Forth.
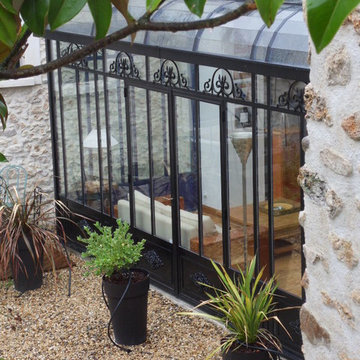
vue de l'angle de la veranda depuis l'escalier d'accès au niveau haut extèrieur
jeanmarc moynacq
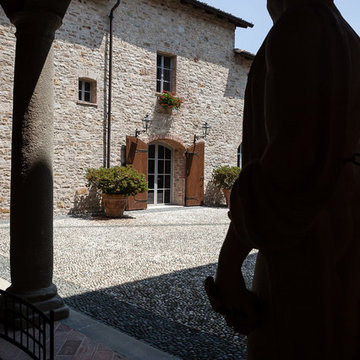
Ristrutturazione totale di una castello adibito interamente ad abitazione di lusso. Progettazione e dettaglio architettonico sono stati compagni di viaggio in questo intervento durato parecchi anni.
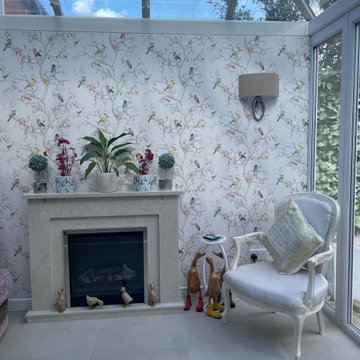
The original design of the conservatory was a plain plastic back wall, and no fire place. The client wanted to feel more homely, yet still have a connection with the garden.
The new proposal included the clients own existing furniture and flooring. By installing a new plasterboard back wall over the plastic wall, and skimming it immediately gave us the opportunity to put wall paper up. We also added wall lights, and a new electric fire place.

sun room , interior garden- bathroom extention. porcelain tile with gravel edges for easy placement of planters and micro garden growing
Metal frames with double glazed windows and ceiling. Stone wallbehinf wood burning stove.
62 Billeder af udestue med pejseindramning i sten og glastag
1

