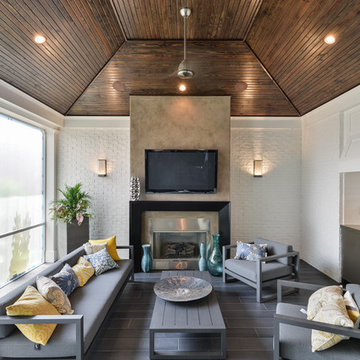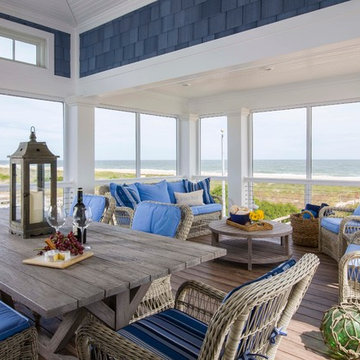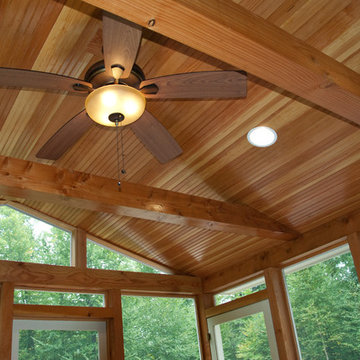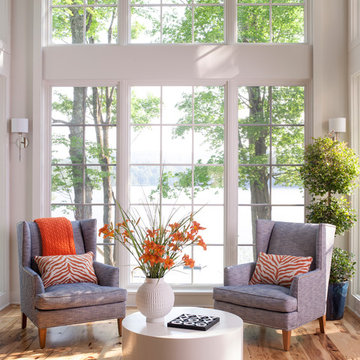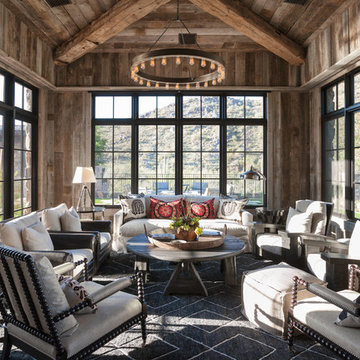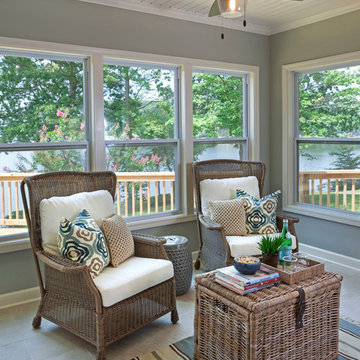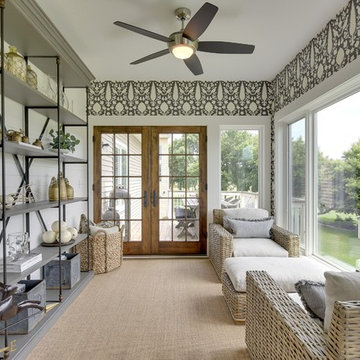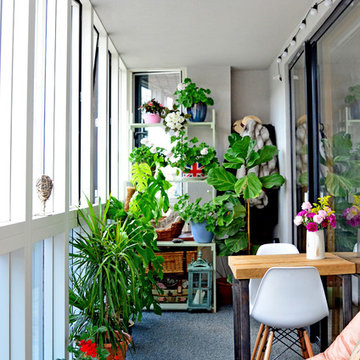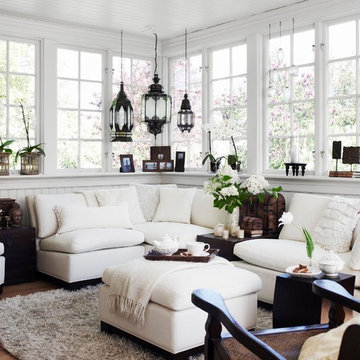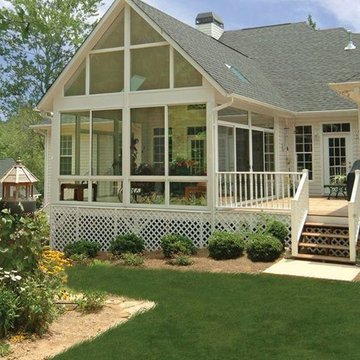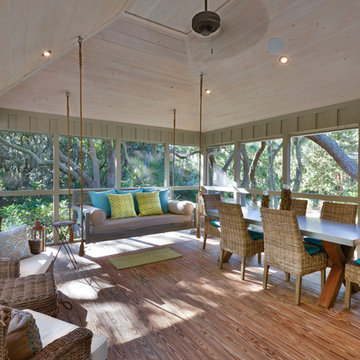9.529 Billeder af udestue med tag
Sorteret efter:
Budget
Sorter efter:Populær i dag
61 - 80 af 9.529 billeder
Item 1 ud af 2

When Bill and Jackie Fox decided it was time for a 3 Season room, they worked with Todd Jurs at Advance Design Studio to make their back yard dream come true. Situated on an acre lot in Gilberts, the Fox’s wanted to enjoy their yard year round, get away from the mosquitoes, and enhance their home’s living space with an indoor/outdoor space the whole family could enjoy.
“Todd and his team at Advance Design Studio did an outstanding job meeting my needs. Todd did an excellent job helping us determine what we needed and how to design the space”, says Bill.
The 15’ x 18’ 3 Season’s Room was designed with an open end gable roof, exposing structural open beam cedar rafters and a beautiful tongue and groove Knotty Pine ceiling. The floor is a tongue and groove Douglas Fir, and amenities include a ceiling fan, a wall mounted TV and an outdoor pergola. Adjustable plexi-glass windows can be opened and closed for ease of keeping the space clean, and use in the cooler months. “With this year’s mild seasons, we have actually used our 3 season’s room year round and have really enjoyed it”, reports Bill.
“They built us a beautiful 3-season room. Everyone involved was great. Our main builder DJ, was quite a craftsman. Josh our Project Manager was excellent. The final look of the project was outstanding. We could not be happier with the overall look and finished result. I have already recommended Advance Design Studio to my friends”, says Bill Fox.
Photographer: Joe Nowak
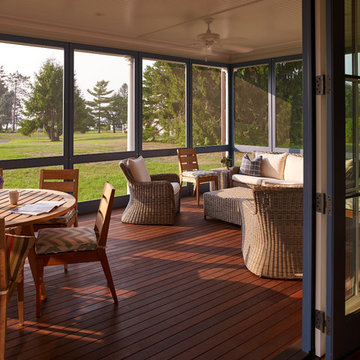
The interior details are simple, elegant, and are understated to display fine craftsmanship throughout the home. The design and finishes are not pretentious - but exactly what you would expect to find in an accomplished Maine artist’s home. Each piece of artwork carefully informed the selections that would highlight the art and contribute to the personality of each space.
© Darren Setlow Photography
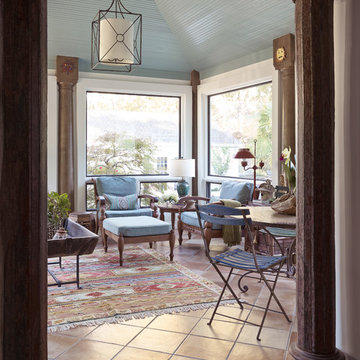
Remodeled screen porch to create a sunroom.
This bold, collected and colorful sunroom was designed with the intention of capturing as much lighting as we could, the windows replaced the screens that were originally in place. The columns were antique columns that created a unique transition from the kitchen & dining room to the sunroom.
The teak bench is from Indonesia, the berber rug is Moroccan, the tiki ottoman and french bistro table alongside the antique, wooden, pig trough coffee table with wood straps were the perfect eclectic mix to give the feel of an exotic space within the home.
Our tie in touch was the ceiling color which reflected the outdoor swimming pool through it's cool blue color, a final touch that brought the indoor-outdoor concept to life.
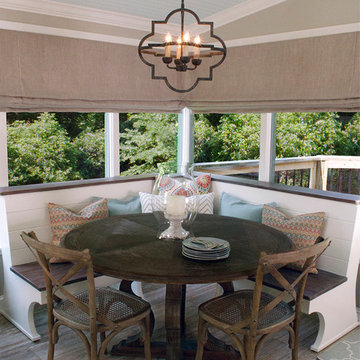
Allison Smith Interiors | Michael Thorstad Photography.
Built in custom banquette with a weathered wood dining table.

west facing sunroom with views of the barns. This space is located just off the Great Room and offers a warm cozy retreat in the evening.
9.529 Billeder af udestue med tag
4
