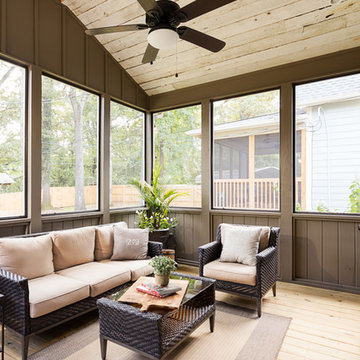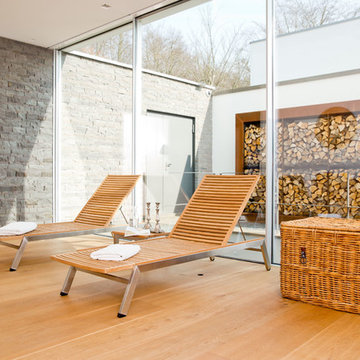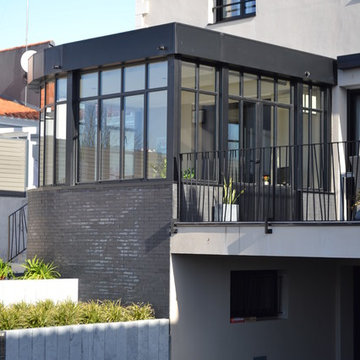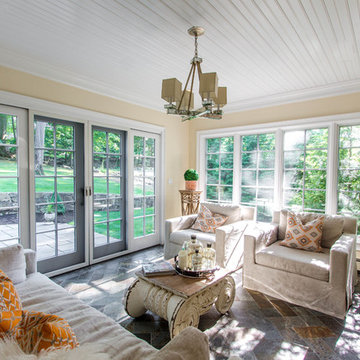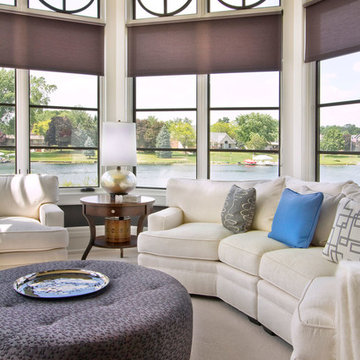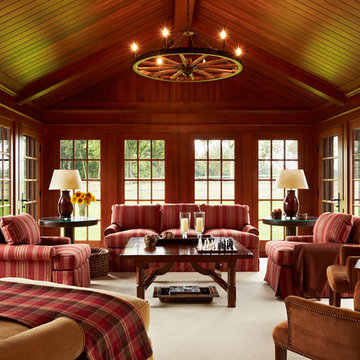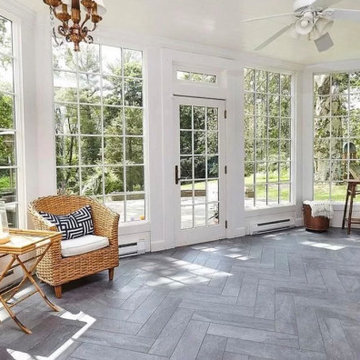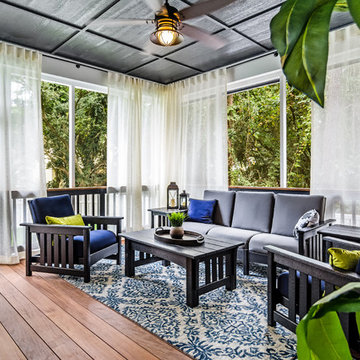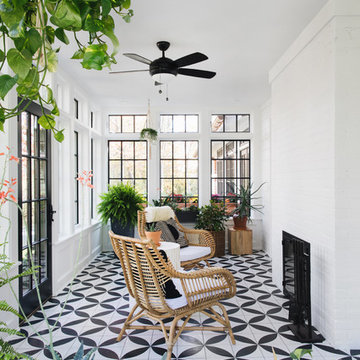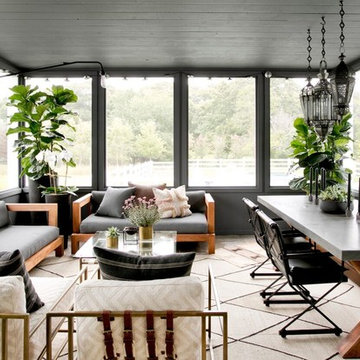2.343 Billeder af udestue med tag
Sorteret efter:
Budget
Sorter efter:Populær i dag
21 - 40 af 2.343 billeder
Item 1 ud af 3

An open house lot is like a blank canvas. When Mathew first visited the wooded lot where this home would ultimately be built, the landscape spoke to him clearly. Standing with the homeowner, it took Mathew only twenty minutes to produce an initial color sketch that captured his vision - a long, circular driveway and a home with many gables set at a picturesque angle that complemented the contours of the lot perfectly.
The interior was designed using a modern mix of architectural styles – a dash of craftsman combined with some colonial elements – to create a sophisticated yet truly comfortable home that would never look or feel ostentatious.
Features include a bright, open study off the entry. This office space is flanked on two sides by walls of expansive windows and provides a view out to the driveway and the woods beyond. There is also a contemporary, two-story great room with a see-through fireplace. This space is the heart of the home and provides a gracious transition, through two sets of double French doors, to a four-season porch located in the landscape of the rear yard.
This home offers the best in modern amenities and design sensibilities while still maintaining an approachable sense of warmth and ease.
Photo by Eric Roth

This lovely room is found on the other side of the two-sided fireplace and is encased in glass on 3 sides. Marvin Integrity windows and Marvin doors are trimmed out in White Dove, which compliments the ceiling's shiplap and the white overgrouted stone fireplace. Its a lovely place to relax at any time of the day!
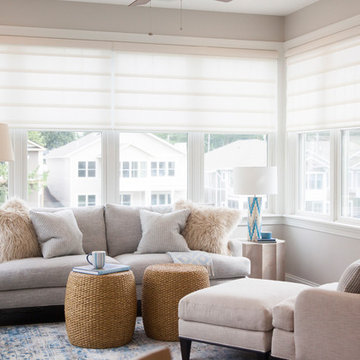
Interior designer Emily Hughes, IIDA, helped her clients from Florida create a light and airy feel for their Iowa City town house. The couple requested a casual, elegant style incorporating durable, cleanable finishes, fabrics and furnishings. Artwork, rugs, furnishings, window treatments and interior design by Emily Hughes at The Mansion. The floors are a maple stained in a warm gray-brown, provided by Grays Hardwood. Tile/Stone and carpets: Randy's Carpets. Kitchen, bath and bar cabinets/counter tops: Kitchens by Design. Builder/Developer: Jeff Hendrickson. Lighting/Fans: Light Expressions by Shaw. Paint: Sherwin Williams Agreeable Gray. Photography: Jaimy Ellis.

AV Architects + Builders
Location: Great Falls, VA, US
A full kitchen renovation gave way to a much larger space and much wider possibilities for dining and entertaining. The use of multi-level countertops, as opposed to a more traditional center island, allow for a better use of space to seat a larger crowd. The mix of Baltic Blue, Red Dragon, and Jatoba Wood countertops contrast with the light colors used in the custom cabinetry. The clients insisted that they didn’t use a tub often, so we removed it entirely and made way for a more spacious shower in the master bathroom. In addition to the large shower centerpiece, we added in heated floors, river stone pebbles on the shower floor, and plenty of storage, mirrors, lighting, and speakers for music. The idea was to transform their morning bathroom routine into something special. The mudroom serves as an additional storage facility and acts as a gateway between the inside and outside of the home.
Our client’s family room never felt like a family room to begin with. Instead, it felt cluttered and left the home with no natural flow from one room to the next. We transformed the space into two separate spaces; a family lounge on the main level sitting adjacent to the kitchen, and a kids lounge upstairs for them to play and relax. This transformation not only creates a room for everyone, it completely opens up the home and makes it easier to move around from one room to the next. We used natural materials such as wood fire and stone to compliment the new look and feel of the family room.
Our clients were looking for a larger area to entertain family and guests that didn’t revolve around being in the family room or kitchen the entire evening. Our outdoor enclosed deck and fireplace design provides ample space for when they want to entertain guests in style. The beautiful fireplace centerpiece outside is the perfect summertime (and wintertime) amenity, perfect for both the adults and the kids.
Stacy Zarin Photography

This charming European-inspired home juxtaposes old-world architecture with more contemporary details. The exterior is primarily comprised of granite stonework with limestone accents. The stair turret provides circulation throughout all three levels of the home, and custom iron windows afford expansive lake and mountain views. The interior features custom iron windows, plaster walls, reclaimed heart pine timbers, quartersawn oak floors and reclaimed oak millwork.
2.343 Billeder af udestue med tag
2
