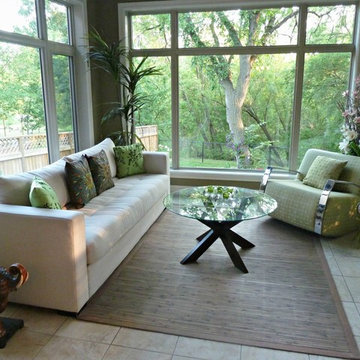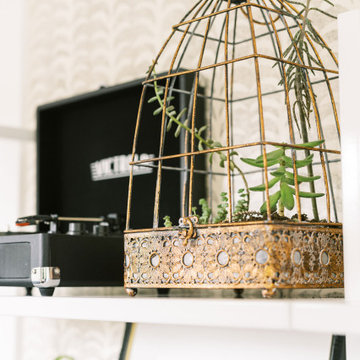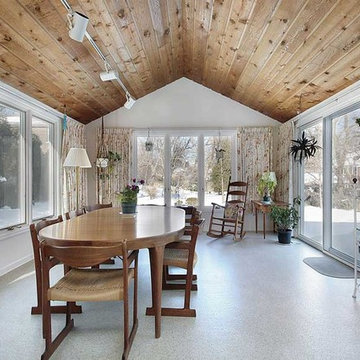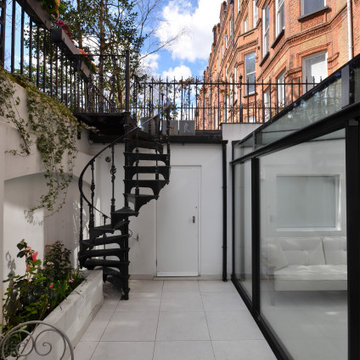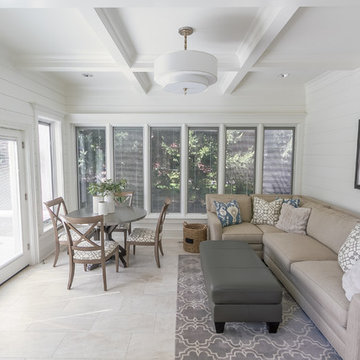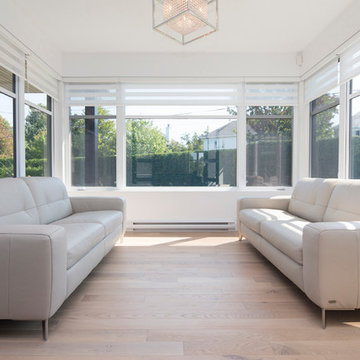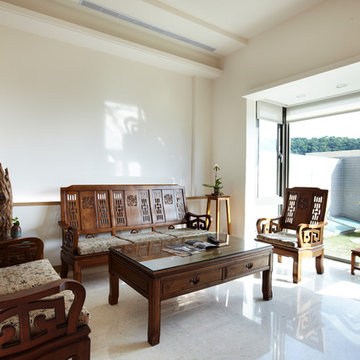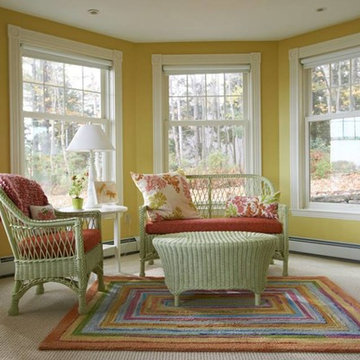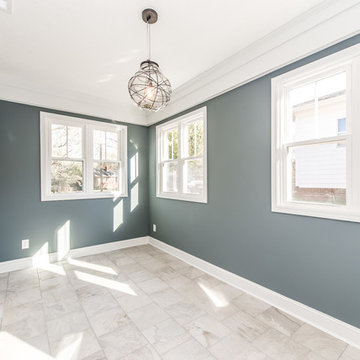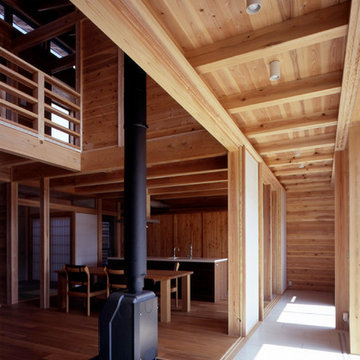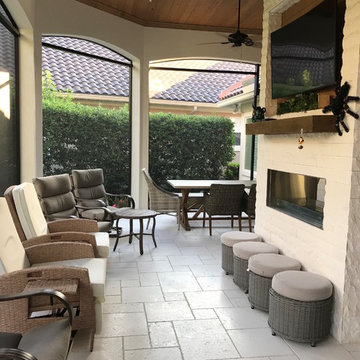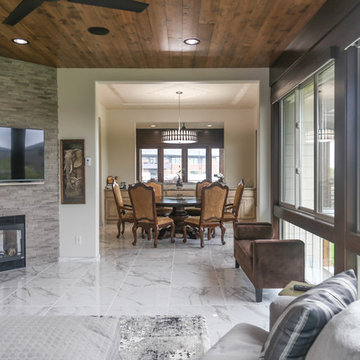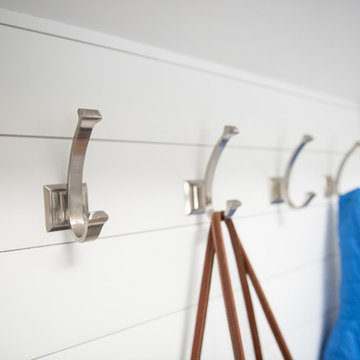486 Billeder af udestue med turkis gulv og hvidt gulv
Sorteret efter:
Budget
Sorter efter:Populær i dag
201 - 220 af 486 billeder
Item 1 ud af 3
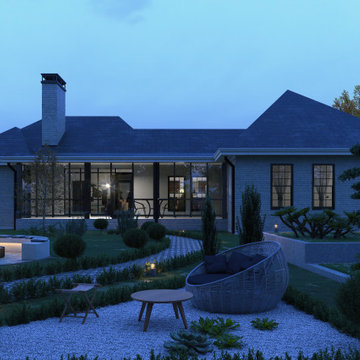
The client had a dream house for a long time and a limited budget for a ranch-style singly family house along with a future bonus room upper level. He was looking for a nice-designed backyard too with a great sunroom facing to a beautiful landscaped yard. One of the main goals was having a house with open floor layout and white brick in exterior with a lot of fenestration to get day light as much as possible. The sunroom was also one of the main focus points of design for him, as an extra heated area at the house.
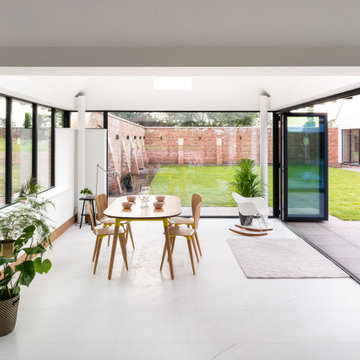
This photo looks into the glazed conservatory which sits within a walled garden. To the far right is the glazed opening to the master bedroom.
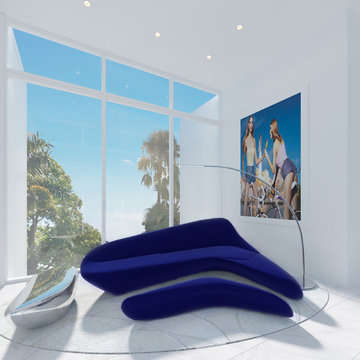
Britto Charette designed the interiors for the entire home, from the master bedroom and bathroom to the children’s and guest bedrooms, to an office suite and a “play terrace” for the family and their guests to enjoy.Ocean views. Custom interiors. Architectural details. Located in Miami’s Venetian Islands, Rivo Alto is a new-construction interior design project that our Britto Charette team is proud to showcase.
Our clients are a family from South America that values time outdoors. They’ve tasked us with creating a sense of movement in this vacation home and a seamless transition between indoor/outdoor spaces—something we’ll achieve with lots of glass.
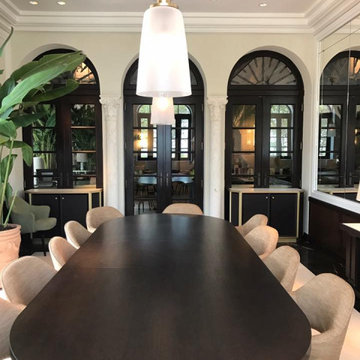
Custom made solid wood exclusively selected from amazonian lumber, these gallery shows and incredible mastercraft work.
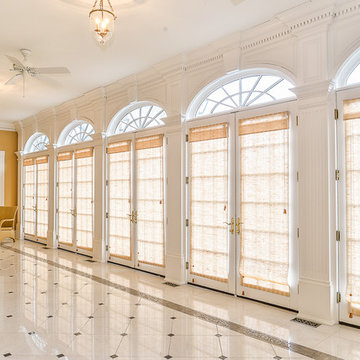
Custom elegance abounds in this true Williamsburg-style estate! Five bedrooms, 4.5 baths, and over 8 acres of park-like privacy.
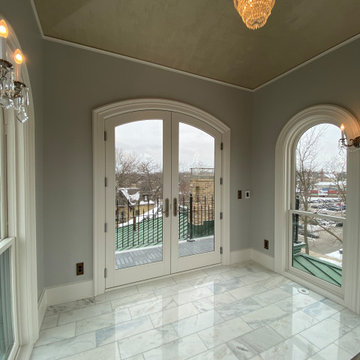
This 1779 Historic Mansion once having the interior remodel completed, it was time to replace the once beautiful Belvidere recreated for the top of the homes 4th floor.
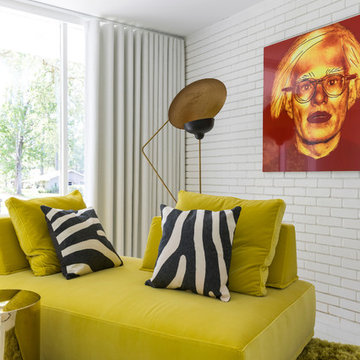
Interior design by Vikki Leftwich
Furniture from Villa Vici
Photo Credit: Sara Essex Bradley
486 Billeder af udestue med turkis gulv og hvidt gulv
11
