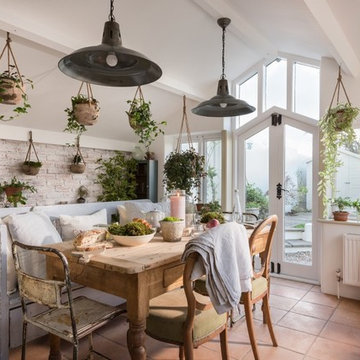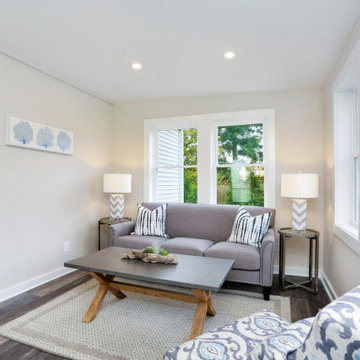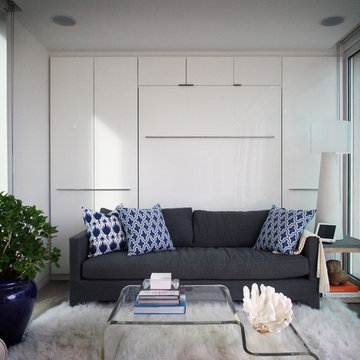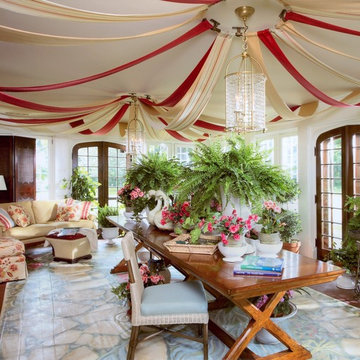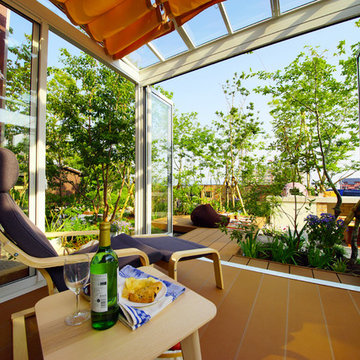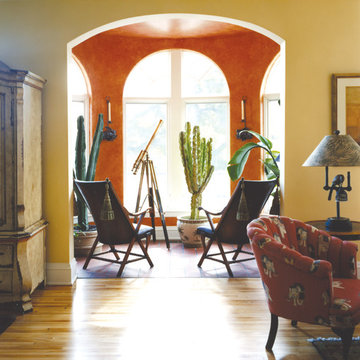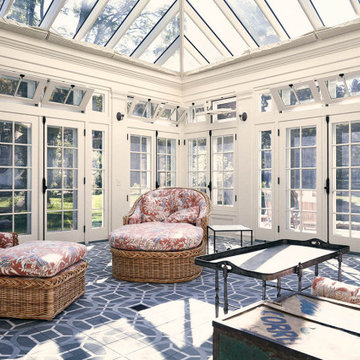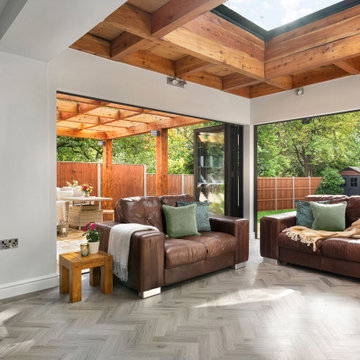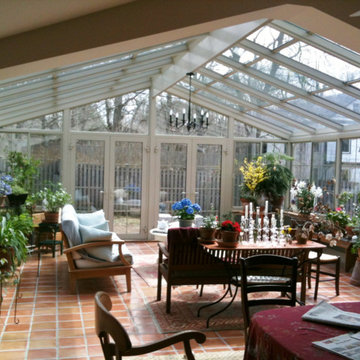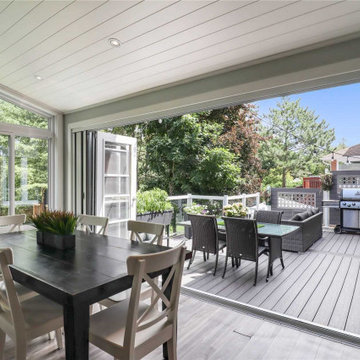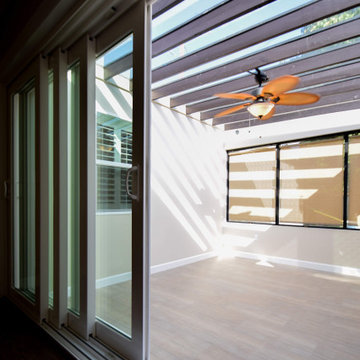932 Billeder af udestue med vinylgulv og gulv af terracotta fliser
Sorteret efter:
Budget
Sorter efter:Populær i dag
81 - 100 af 932 billeder
Item 1 ud af 3
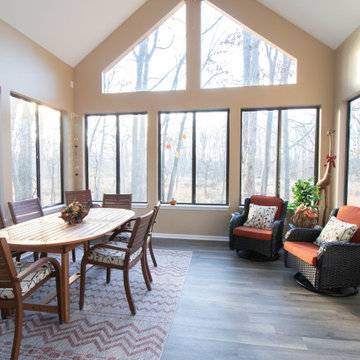
A 230 Square Foot three-seasons room addition replacing an old wooden deck to create more usable space for the home.
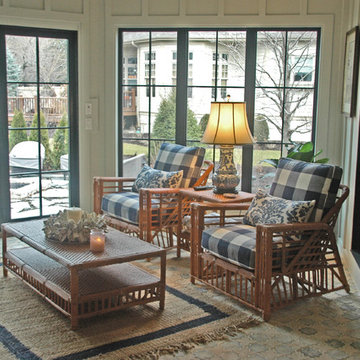
This gorgeous enclosed terrace has a seating area, dining area and full masonry fireplace. There's a secondary outdoor patio with a built-in grill that's will be perfect for outdoor dining.
Meyer Design
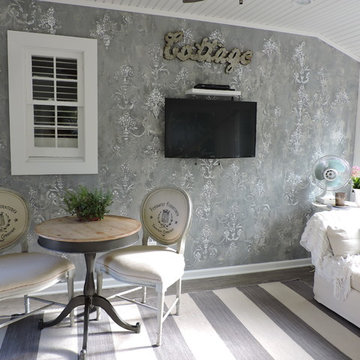
This added on renovation gave the cape another living area for three months out of the year. Layered in texture and pattern of gay & white adds to the simplicity and style.
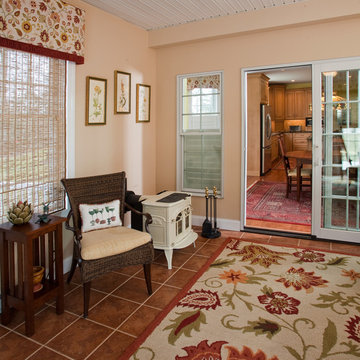
Even during the winter months, this room just off the kitchen remains cozy thanks to the wood burning stove in the corner. The custom window treatments and carefully selected oriental rug coordinate to provide a visual warmth to match.
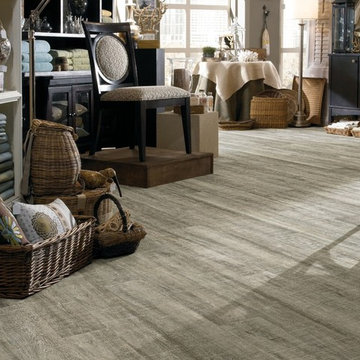
This COREtec Plus 7'' Wide Plank is the next revolution in luxury vinyl flooring. It has a solid locking LVT, that is made from recycled wood and bamboo dust, limestone, and virgin PVC. This also has an attached cork underlayment for a quieter, and warmer vinyl floor. These planks can be installed in any wet areas, its resistant to any odor causing mold or mildew.
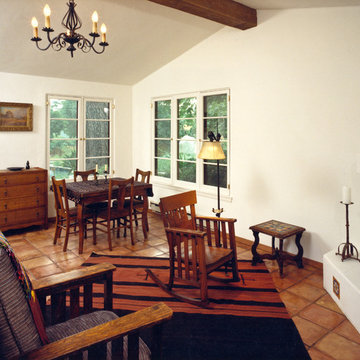
Corner windows open to gardens and pool. A wall bed can be lowered into this space for overnight guests.
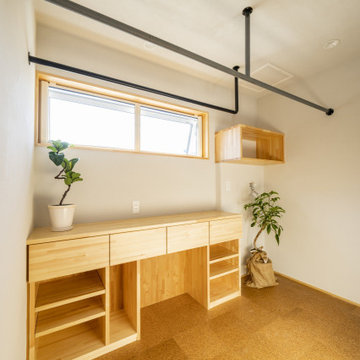
余計なものはいらない小さな家がいい。
漆喰や無垢材、自然素材をたくさん使いたい。
木製サッシを使って高断熱住宅にしたい。
子上がりの和室をつくって本棚を。
無垢フローリングは杉の圧密フロアを選びました。
家族みんなで動線を考え、たったひとつ間取りにたどり着いた。
光と風を取り入れ、快適に暮らせるようなつくりを。
こだわりは(UA値)0.28(C値)0.20の高性能なつくり。
そんな理想を取り入れた建築計画を一緒に考えました。
そして、家族の想いがまたひとつカタチになりました。
家族構成:30代夫婦+子供2人
施工面積: 89.43㎡(27.05坪)
竣工:2022年10月
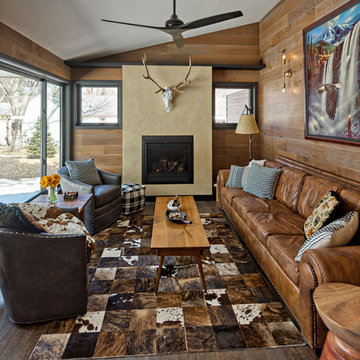
The one room in the home with that modern rustic feel. With the European mount elk and the cowhide rug as the natural inspiration for the room, the modern feel and warmth makes this place somewhere to be all the time. Oak engineered floors on the walls, vinyl floor, venetian plaster fireplace surround, and black windows and trim.
932 Billeder af udestue med vinylgulv og gulv af terracotta fliser
5

