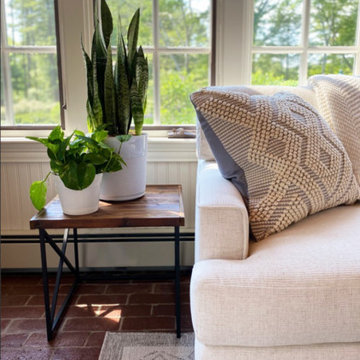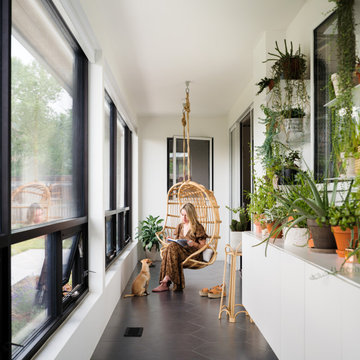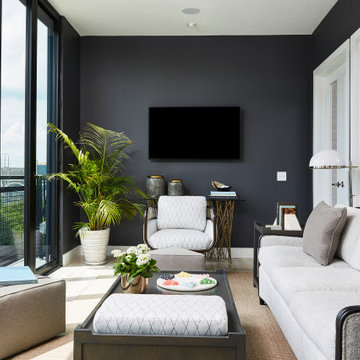8.315 Billeder af udestue
Sorteret efter:
Budget
Sorter efter:Populær i dag
1 - 20 af 8.315 billeder
Item 1 ud af 3

All season room with views of lake.
Anice Hoachlander, Hoachlander Davis Photography LLC

Large gray sectional paired with marble coffee table. Gold wire chairs with a corner fireplace. The ceiling is exposed wood beams and vaults towards the rest of the home. Four pairs of french doors offer lake views on two sides of the house.
Photographer: Martin Menocal

Tom Holdsworth Photography
Our clients wanted to create a room that would bring them closer to the outdoors; a room filled with natural lighting; and a venue to spotlight a modern fireplace.
Early in the design process, our clients wanted to replace their existing, outdated, and rundown screen porch, but instead decided to build an all-season sun room. The space was intended as a quiet place to read, relax, and enjoy the view.
The sunroom addition extends from the existing house and is nestled into its heavily wooded surroundings. The roof of the new structure reaches toward the sky, enabling additional light and views.
The floor-to-ceiling magnum double-hung windows with transoms, occupy the rear and side-walls. The original brick, on the fourth wall remains exposed; and provides a perfect complement to the French doors that open to the dining room and create an optimum configuration for cross-ventilation.
To continue the design philosophy for this addition place seamlessly merged natural finishes from the interior to the exterior. The Brazilian black slate, on the sunroom floor, extends to the outdoor terrace; and the stained tongue and groove, installed on the ceiling, continues through to the exterior soffit.
The room's main attraction is the suspended metal fireplace; an authentic wood-burning heat source. Its shape is a modern orb with a commanding presence. Positioned at the center of the room, toward the rear, the orb adds to the majestic interior-exterior experience.
This is the client's third project with place architecture: design. Each endeavor has been a wonderful collaboration to successfully bring this 1960s ranch-house into twenty-first century living.

This sunroom faces into a private outdoor courtyard. With the use of oversized, double-pivoting doors, the inside and outside spaces are seamlessly connected. In the cooler months, the room is a warm enclosed space bathed in sunlight and surrounded by plants.
Aaron Leitz Photography

Our designer chose to work with softer faceted shapes for the garden room to create a contrast with the squares and angles of the existing building. To the left of the garden room, a porch provides a link to the house separated from the living space by internal doors. The window detail reflects that on the house with the exception of two windows to the rear wall of the orangery, which have rounded tops. Two sets of doors open onto two elevations - designed to provide maximum appreciation of the outside.

A view of the beautifully landscaped grounds and cutting garden are on full display in this all purpose room for the family. When the client's decided to turn the living room into a game room, this space needed to step up.
A small breakfast table was added to the corner next to the kitchen-- a great place to eat or do homework-- mixing the farmhouse and mid-century elements the client's love.
A large sectional provides a comfortable space for the whole family to watch TV or hang out. Crypton fabric was used on this custom Kravet sectional to provide a no-worry environment, as well as indoor/outdoor rugs. Especially necessary since the sliders lead out to the dining and pool areas.
The client's inherited collection of coastal trinkets adorns the console. Large basket weave pendants were added to the ceiling, and sconces added to the walls for an additional layer of light. The mural was maintained-- a nod to the bevy of birds dining on seeds in the feeders beyond the window. A fresh coat of white paint brightens up the woodwork and carries the same trim color throughout the house.
8.315 Billeder af udestue
1













