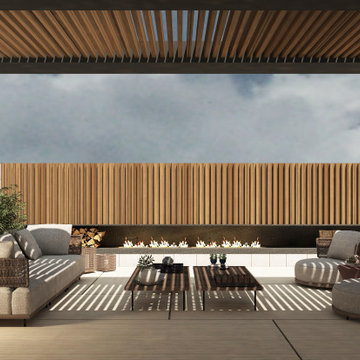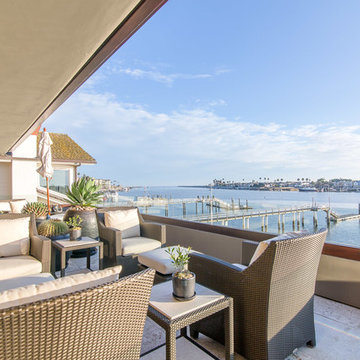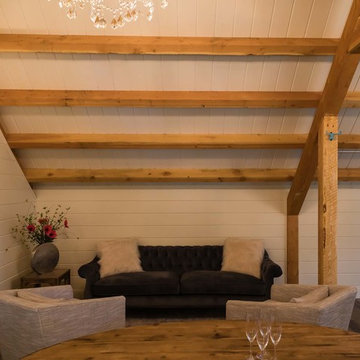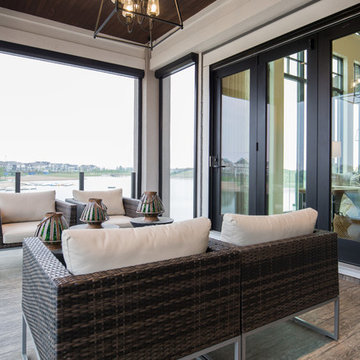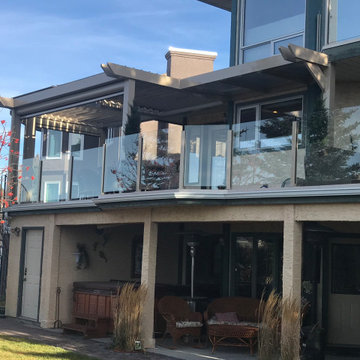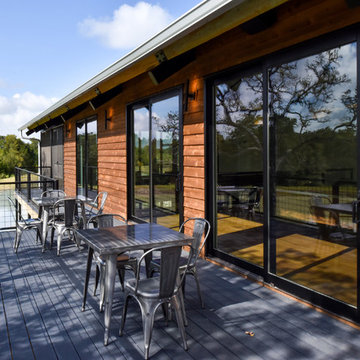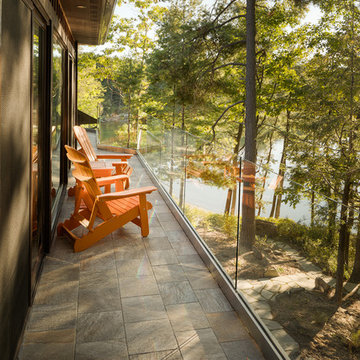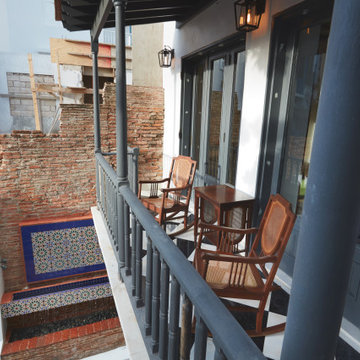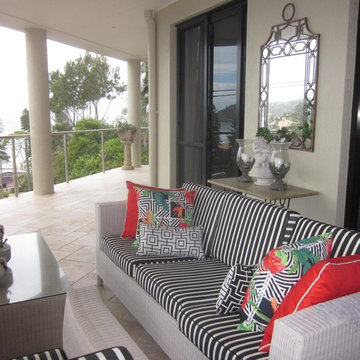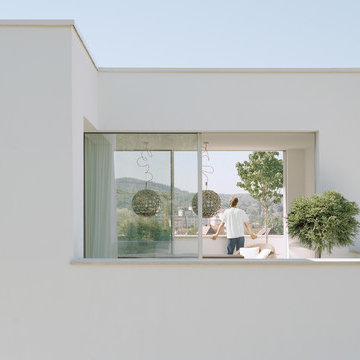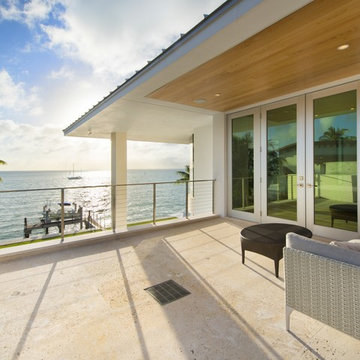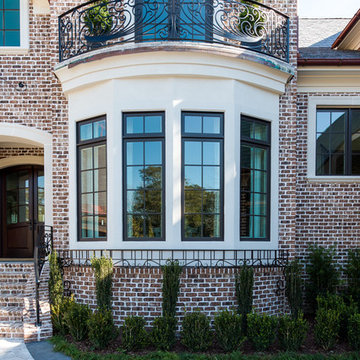472 Billeder af vældig stor altan
Sorteret efter:
Budget
Sorter efter:Populær i dag
141 - 160 af 472 billeder
Item 1 ud af 2
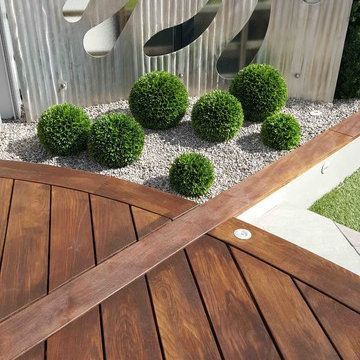
Overlapping stainless steel sculptural panels required structural engineering to anchor panels with counter weight system within the structural limits of roof loading. Cut out leaf forms added a playful dimension to the overall setting. At night lights illuminate the burnished steel panels to create a stunning visual effect.
© Garden Connections Inc.
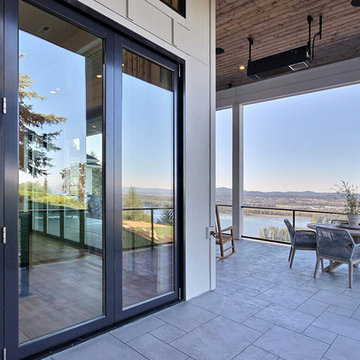
Inspired by the majesty of the Northern Lights and this family's everlasting love for Disney, this home plays host to enlighteningly open vistas and playful activity. Like its namesake, the beloved Sleeping Beauty, this home embodies family, fantasy and adventure in their truest form. Visions are seldom what they seem, but this home did begin 'Once Upon a Dream'. Welcome, to The Aurora.
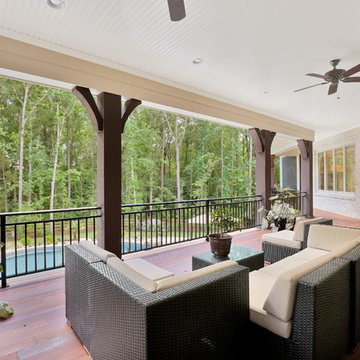
The open portion of the dual level balconies on the back of the home offer ample covered outdoor space perfect for the mild central Virginia weather. This seating area overlooks the zero entry pool and private wooded lot.
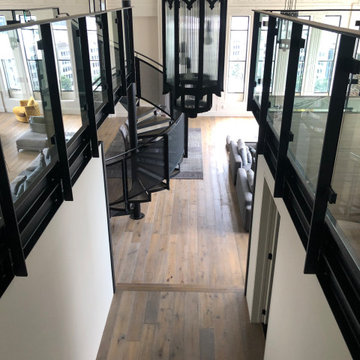
Most people who have lived in Auckland for a long time remember The Heritage Grand Tearoom, a beautiful large room with an incredible high-stud art-deco ceiling. So we were beyond honoured to be a part of this, as projects of these types don’t come around very often.
Because The Heritage Grand Tea Room is a Heritage site, nothing could be fixed into the existing structure. Therefore, everything had to be self-supporting, which is why everything was made out of steel. And that’s where the first challenge began.
The first step was getting the steel into the space. And due to the lack of access through the hotel, it had to come up through a window that was 1500x1500 with a 200 tonne mobile crane. We had to custom fabricate a 9m long cage to accommodate the steel with rollers on the bottom of it that was engineered and certified. Once it was time to start building, we had to lay out the footprints of the foundations to set out the base layer of the mezzanine. This was an important part of the process as every aspect of the build relies on this stage being perfect. Due to the restrictions of the Heritage building and load ratings on the floor, there was a lot of steel required. A large part of the challenge was to have the structural fabrication up to an architectural quality painted to a Matte Black finish.
The last big challenge was bringing both the main and spiral staircase into the space, as well as the stanchions, as they are very large structures. We brought individual pieces up in the elevator and welded on site in order to bring the design to life.
Although this was a tricky project, it was an absolute pleasure working with the owners of this incredible Heritage site and we are very proud of the final product.
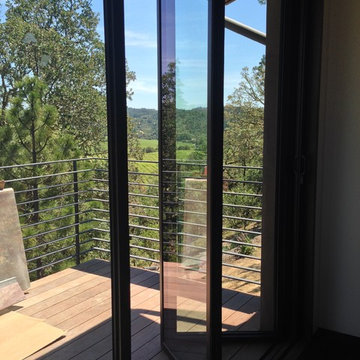
Custom thermally broken steel windows and doors for every environment. Experience the evolution! #JadaSteelWindows
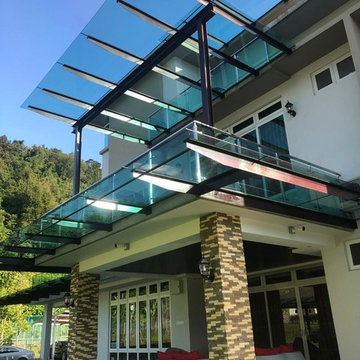
A garden residence by the hillside. Glass canopy and glass balustrade suround home offering clean and elegant look as well as weather protection.
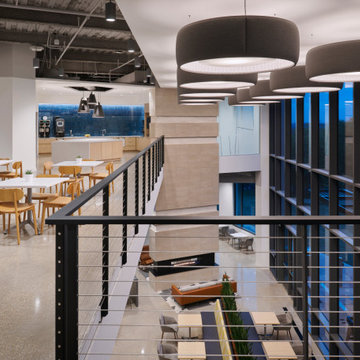
Second story employee break room looking over lounge working space and expansive window view.
Railings by Keuka Studios www.keuka-studios.com
Architect: Gensler
Photographer: Gensler/Ryan Gobuty
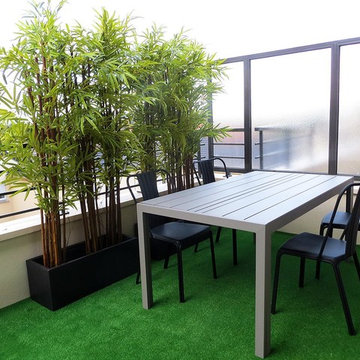
Aménagement d'une terrasse de ville sur un balcon : l'espace repas.
Tous les détails du projet sur http://www.annegindre-decoration.com/amenagement-dune-terrasse-atypique-a-brunoy-91
© Anne Gindre 2016
472 Billeder af vældig stor altan
8
