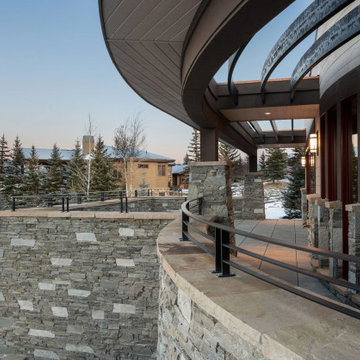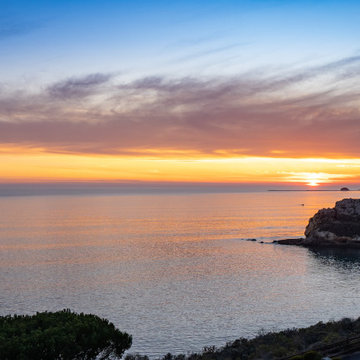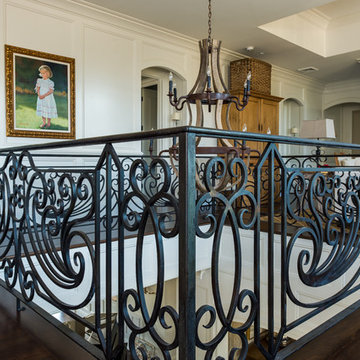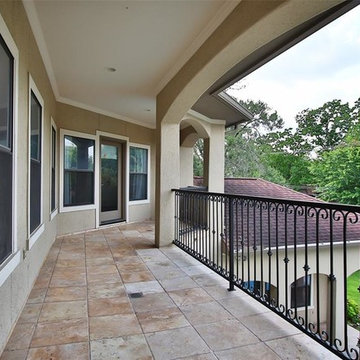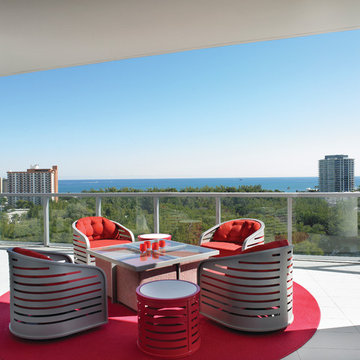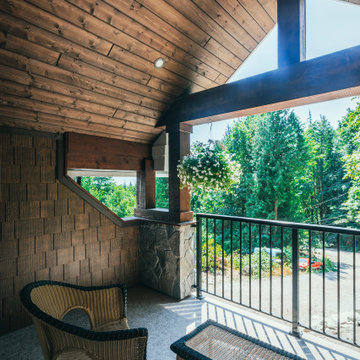209 Billeder af vældig stor altan
Sorteret efter:
Budget
Sorter efter:Populær i dag
161 - 180 af 209 billeder
Item 1 ud af 3
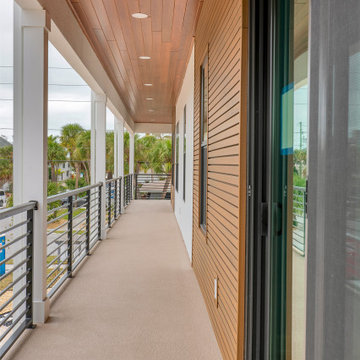
Welcome to our latest project in Clearwater, FL, zip code 33756! Nestled under the vibrant blue sky, we're bringing your dream home to life with custom designs and expert craftsmanship. Our team specializes in general contracting and custom homes, ensuring every detail is tailored to your vision.
Step through elegant glass doors into a space flooded with natural light from expansive glass windows, offering stunning views of lush green trees surrounding your property. Inside, discover a haven of interior ideas and remodeling possibilities, from sleek white walls to wooden-style ceilings adorned with chic ceiling lamps and lights.
Relax and unwind in your swim spa hot tub, the perfect addition to your outdoor oasis. Whether you're considering home additions or a complete remodel, our team is here to turn your remodeling ideas into reality.
Welcome to your personalized sanctuary in Clearwater, FL, where every corner reflects your unique style and comfort. Let's create something extraordinary together, right here in sunny Tampa.
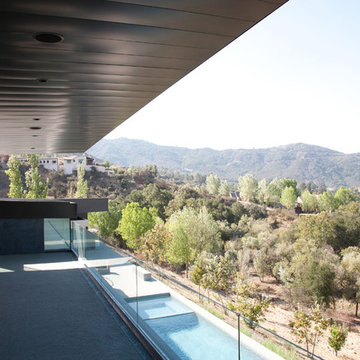
Villa de estilo contemporáneo ubicada en la sierra de Córdoba en un entorno único y rodeada de naturaleza
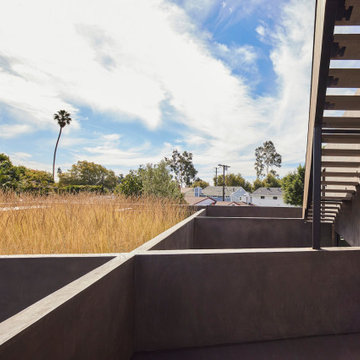
Second floor balcony leads to an outdoor wood siding-clad stair up to an observatory roof deck with panoramic views of the neighborhood and beyond. This outdoor deck is enclosed with a planted roof of meadow grass and tree. Second void is open to first floor courtyard atrium off kitchen below.
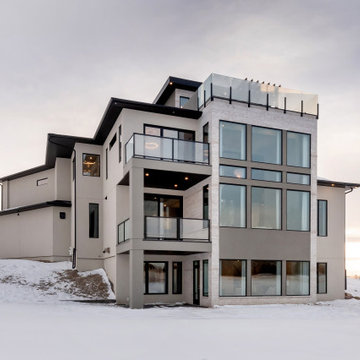
Exterior back of home showcasing a walk out basement, large windows, multiple bedroom balconies and a rooftop patio.
Saskatoon Hospital Lottery Home
Built by Decora Homes
Windows and Doors by Durabuilt Windows and Doors
Photography by D&M Images Photography
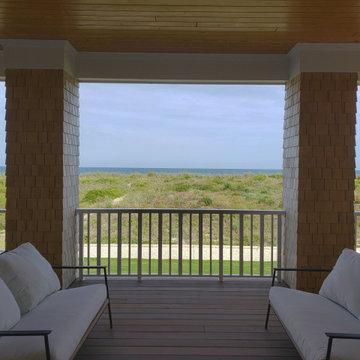
This brand new Beach House took 2 and half years to complete. The home owners art collection inspired the interior design.
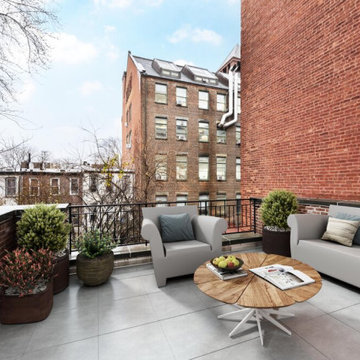
During this gut renovation of a 3,950 sq. ft., four bed, three bath stately landmarked townhouse in Clinton Hill, the homeowners sought to significantly change the layout and upgrade the design of the home with a two-story extension to better suit their young family. The double story extension created indoor/outdoor access on the garden level; a large, light-filled kitchen (which was relocated from the third floor); and an outdoor terrace via the master bedroom on the second floor. The homeowners also completely updated the rest of the home, including four bedrooms, three bathrooms, a powder room, and a library. The owner’s triplex connects to a full-independent garden apartment, which has backyard access, an indoor/outdoor living area, and its own entrance.
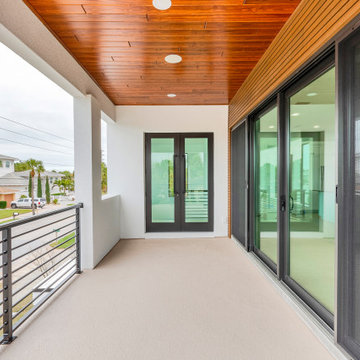
Welcome to our exclusive project showcase, where luxury meets functionality in every detail. Step into a world of refined elegance and modern comfort, curated specifically for discerning homeowners like you.
Explore our meticulously designed balcony area, where every element invites relaxation and enjoyment. From the sleek steel and glass doors to the expansive glass windows offering panoramic views, every feature is crafted to enhance your living experience.
Illuminate your space with the warm glow of ceiling lights, complementing the natural light streaming in through our thoughtfully chosen glass windows. Feel the gentle breeze of our luxury fans as you unwind in your own personal oasis.
Indulge in the ultimate relaxation with a swim spa, seamlessly integrated into the design for both fitness and leisure. Admire the craftsmanship of our wooden ceilings and stools, adding a touch of natural beauty to your modern surroundings.
Experience the perfect blend of form and function with our concrete floors, providing durability and style in equal measure. Enhance privacy and control light with our window blinds and shutters, customizable to suit your preferences.
Located in the vibrant city of Tampa, and serving the 33756 area in Clearwater Fl., our team of expert general contractors specializes in bringing your custom home dreams to life. Whether you're looking for home additions, remodeling ideas, or interior inspirations, we're here to turn your vision into reality.
Welcome to a world of luxury living, where modern design meets timeless elegance. Welcome home.
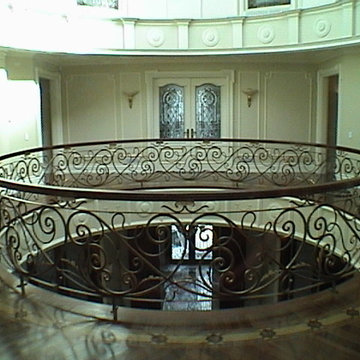
This is an original hand-forged custom iron railing for a stunning 27000 square foot home. There is an amazing flow of design and stands out due to the 5 various sizes of materials. The original design is what got me the project. There was a total of 390 linear feet in the main staircase and another 3 staircases in total. It is also antiqued entirely by hand
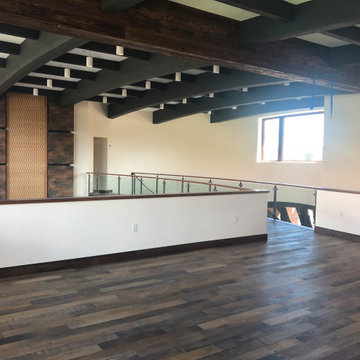
Balcony with exposed beams and mushroom wood main beam.
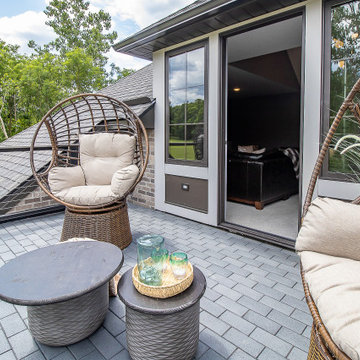
Rooftop patio?! Come experience the view yourself at the new Barrington Model home in Aurora! ??☀️
.
.
.
#nahb #payneandpaynebuilders #barringtongolfclub #luxuryhomes #rooftop #rooftoppatio #customhome
#ohiohomebuilder #auroraohio
@jenawalker.interiordesign
?@paulceroky
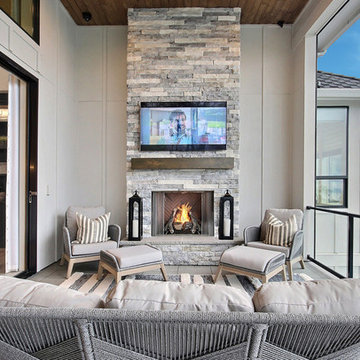
Inspired by the majesty of the Northern Lights and this family's everlasting love for Disney, this home plays host to enlighteningly open vistas and playful activity. Like its namesake, the beloved Sleeping Beauty, this home embodies family, fantasy and adventure in their truest form. Visions are seldom what they seem, but this home did begin 'Once Upon a Dream'. Welcome, to The Aurora.
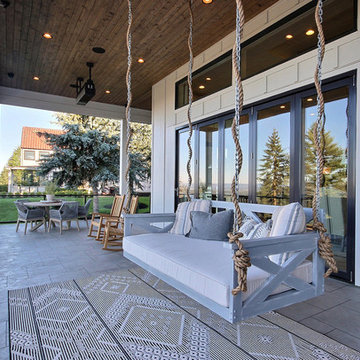
Inspired by the majesty of the Northern Lights and this family's everlasting love for Disney, this home plays host to enlighteningly open vistas and playful activity. Like its namesake, the beloved Sleeping Beauty, this home embodies family, fantasy and adventure in their truest form. Visions are seldom what they seem, but this home did begin 'Once Upon a Dream'. Welcome, to The Aurora.
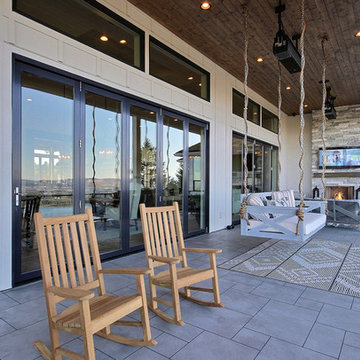
Inspired by the majesty of the Northern Lights and this family's everlasting love for Disney, this home plays host to enlighteningly open vistas and playful activity. Like its namesake, the beloved Sleeping Beauty, this home embodies family, fantasy and adventure in their truest form. Visions are seldom what they seem, but this home did begin 'Once Upon a Dream'. Welcome, to The Aurora.
209 Billeder af vældig stor altan
9
