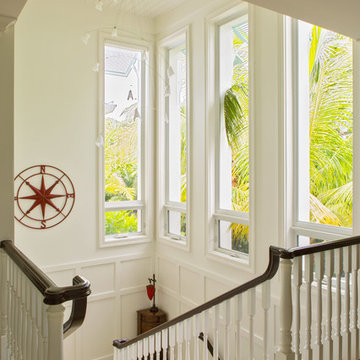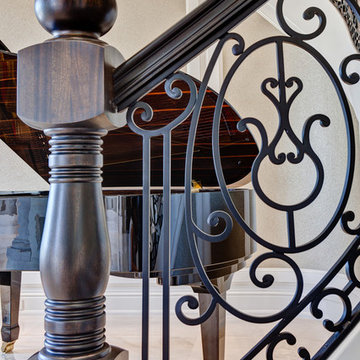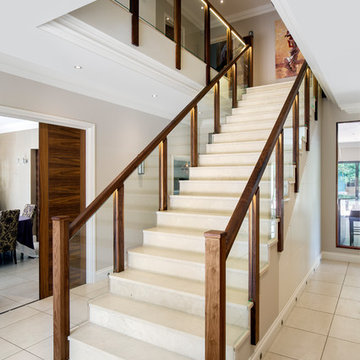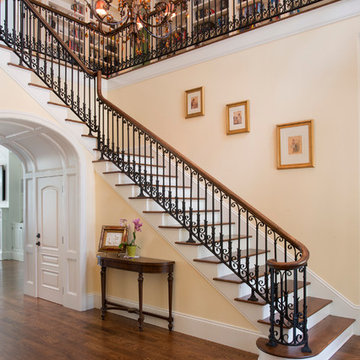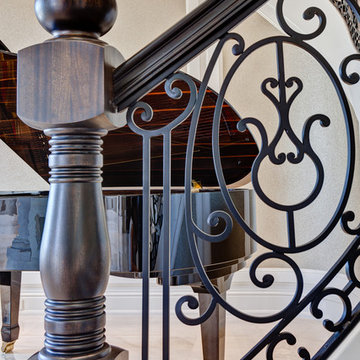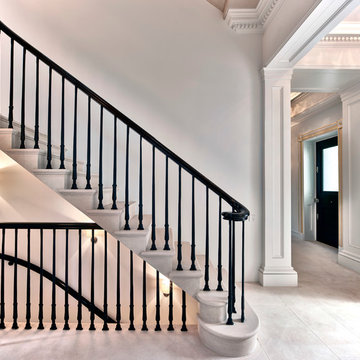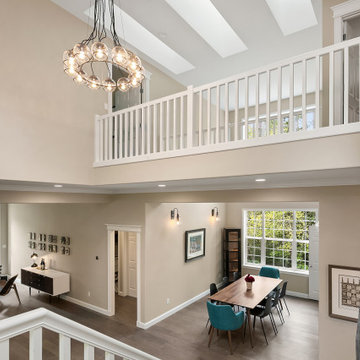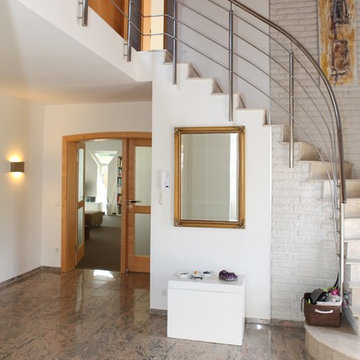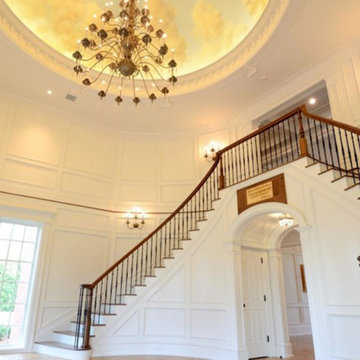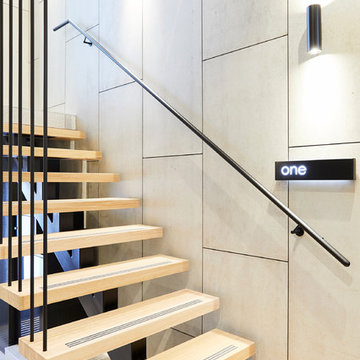471 Billeder af vældig stor beige trappe
Sorteret efter:
Budget
Sorter efter:Populær i dag
161 - 180 af 471 billeder
Item 1 ud af 3
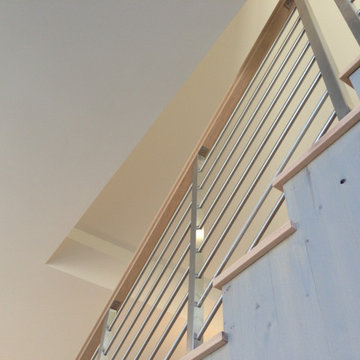
The main stairway is a huge focal point of the house. It sits in the very center in a 2+ story space with views to the courtyard with floor to ceiling glass. The walls were constructed out of reclaimed cedar from NYC water towers.
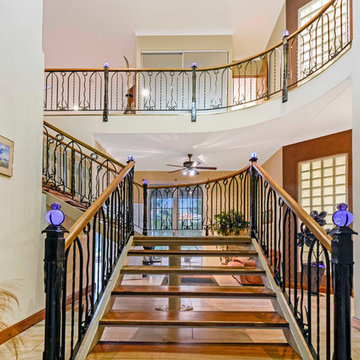
Jacqui Sheehan, A Beautiful property in Girraween, Darwin, Northern Territory. Lovingly built by the owner for over a decade with lots of custom steelwork, rolling green lawns and the highest ceilings you will ever see
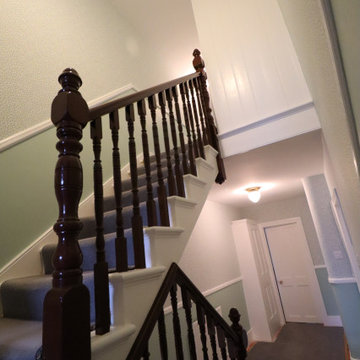
This hallway restoration started from removing all wallpaper, making all walls and ceilings good, repair water damage. The next new wallrock system was applied - reinforced Lining paper. Everything was restored including with dustless sanding system and bespoke paint application.
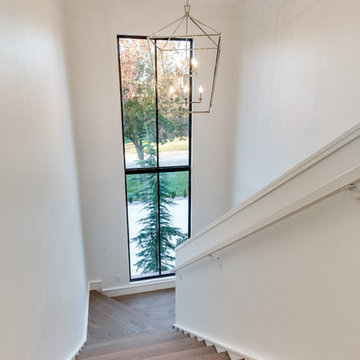
MAKING A STATEMENT sited on EXPANSIVE Nichols Hills lot. Worth the wait...STUNNING MASTERPIECE by Sudderth Design. ULTIMATE in LUXURY features oak hardwoods throughout, HIGH STYLE quartz and marble counters, catering kitchen, Statement gas fireplace, wine room, floor to ceiling windows, cutting-edge fixtures, ample storage, and more! Living space was made to entertain. Kitchen adjacent to spacious living leaves nothing missed...built in hutch, Top of the line appliances, pantry wall, & spacious island. Sliding doors lead to outdoor oasis. Private outdoor space complete w/pool, kitchen, fireplace, huge covered patio, & bath. Sudderth hits it home w/the master suite. Forward thinking master bedroom is simply SEXY! EXPERIENCE the master bath w/HUGE walk-in closet, built-ins galore, & laundry. Well thought out 2nd level features: OVERSIZED game room, 2 bed, 2bth, 1 half bth, Large walk-in heated & cooled storage, & laundry. A HOME WORTH DREAMING ABOUT.
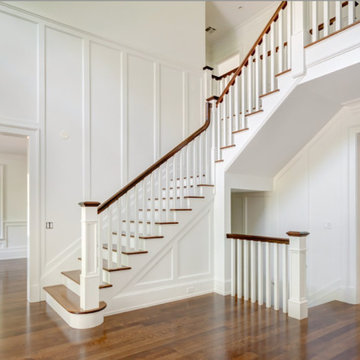
http://240westerlyroad.com
An outstanding New Construction home in the prestigious Weston Estates is being offered by an esteemed custom builder. The open design is enhanced with custom millwork, high ceilings and accented with sophisticated appointments. The modern kitchen has a hidden pantry, breakfast area and adjoins the family room. A bedroom suite and private study are tucked away on the main level. An architectural highlight is a beautiful barrel ceiling in the master bedroom. A central dressing room with a three way mirror leads to his and her closets. The spacious en-suite bedrooms complete the second floor. The lower level has high ceilings, a professional workout room with glass walls, a wet bar and ample space for a state-of-art media room. Picturesque grounds are complemented by stone walls and a granite patio. Easy access to conservation trails and conveniently located minutes from the Mass Turnpike and Weston public schools. This special home is near completion for the discriminating buyer.
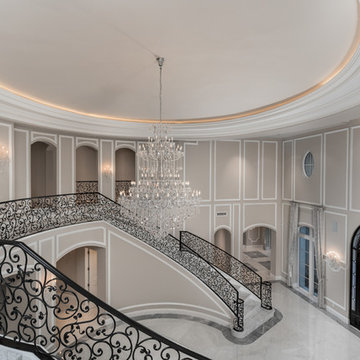
World Renowned Luxury Home Builder Fratantoni Luxury Estates built these beautiful Ceilings! They build homes for families all over the country in any size and style. They also have in-house Architecture Firm Fratantoni Design and world-class interior designer Firm Fratantoni Interior Designers! Hire one or all three companies to design, build and or remodel your home!
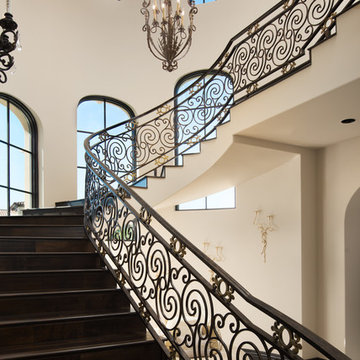
We love a good curved staircase when we see one and this one might be our favorite! We can't get over the arched windows, the custom wrought iron stair rail and wall sconces, and the wood floors, to name a few of our favorite design elements.
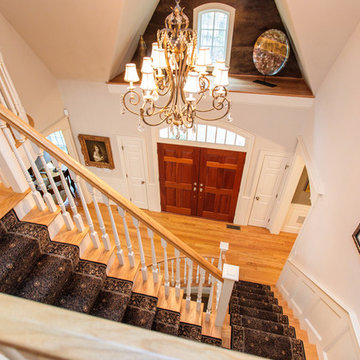
Classic styling meets gracious comfortable living in this custom-built and meticulously maintained stone-and-shingle colonial. The foyer with a sweeping staircase sets the stage for the elegant interior with high ceilings, gleaming hardwoods, walls of windows and a beautiful open floor plan. Adjacent to the stunning family room, the spacious gourmet kitchen opens to a breakfast room and leads to a window-filled sunroom. French doors access the deck and patio and overlook 2+ acres of professionally landscaped grounds. The perfect home for entertaining with formal living and dining rooms and a handsome paneled library. The second floor has spacious bedrooms and a versatile entertainment room. The master suite includes a fireplace, luxurious marble bath and large walk-in closet. The impressive walk-out lower level includes a game room, family room, home theatre, fitness room, bedroom and bath. A three car garage and convenient location complete this picture perfect home.
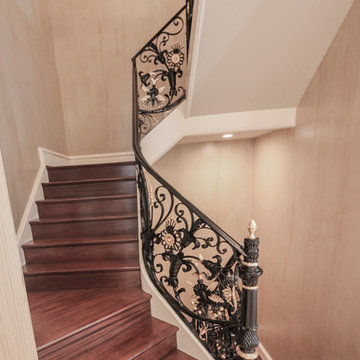
Always abreast of the latest technological innovations, Century Stair built this time an extraordinary floating-curved staircase (inspired by European Architecture) with warm Brazilian cherry treads and gorgeous custom- forged (black and gold) iron railing; this elegant staircase takes a strong presence at the main entrance of this luxurious residence. CSC 1976-2020 © Century Stair Company. ® All Rights Reserved.
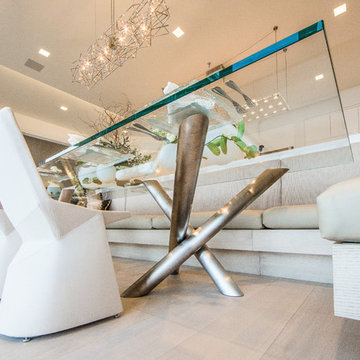
The "Illusionist" kitchen is a 2nd place winner in the prestigious Subzero and Wolf kitchen design contest in the state of Ohio. This tremendous house, which is situated on the lake, boasts a main kitchen and a prep kitchen. Its name was generated from the complete invisibility of the main kitchen's working components, whereas all of the appliances were completely concealed to provide a seamless look allowing for an unconventional look that is streamlined yet completely functional. The goal of the homeowners in the design stages were to simplify a more conventional house layout. A more predictable formal dining room was eliminated creating a merge of the main kitchen with a central eating area. The combining of these two spaces helped to develop the concept that the kitchen was an 'illusion'; accessible when necessary but unnoticed in every other way so there was less of a feel of being in a kitchen and more of a sense of being in a gathering area for family and friends to enjoy. The main kitchen boasts three ovens, a 36" Subzero refrigerator and a 36" Subzero freezer, all of which are paneled with white glass, providing a perfect reflective surface for the lake in the backdrop. The island is dual purposed, housing a sink and a 36" induction Wolf cooktop on one side and providing seating for 10 in a custom built banquette. The light fixture above the custom glass and stainless steel table is the "Etoile" from Terzanni while the massive light fixture over the island is the "Sospesa" from Fabbian and boasts a 2" sheet of glass with inset halogen lighting that is nearly invisible suspended from the 10' ceiling that features a drop ceiling with cove lighting. The prep kitchen, which was the 'workhorse' for everyday use is also a fully functional space, featuring additional 36" Subzero refrigerator and freezer, a 36" oven, microwave, two prep sinks (one in the island and one to the left of the freezer) and a concealed barstool which pulls out from the island and 'disappears' when not in use. A built-in dog feeding station allows for conveniences for all family members of this modern household.
471 Billeder af vældig stor beige trappe
9
