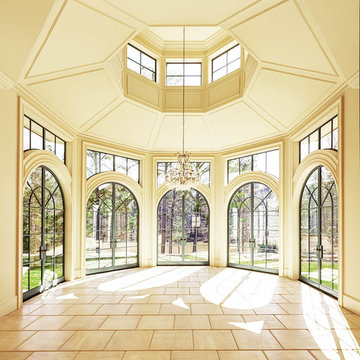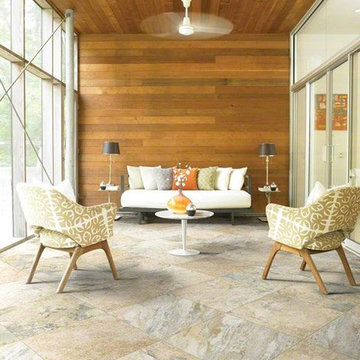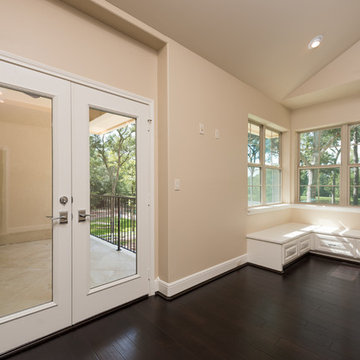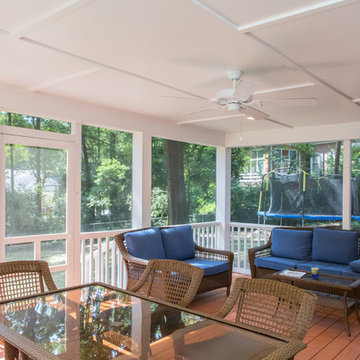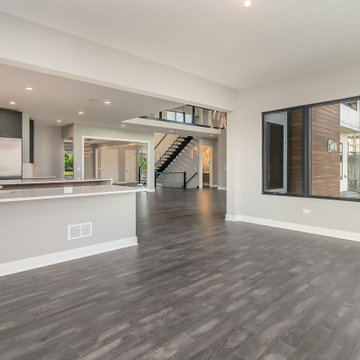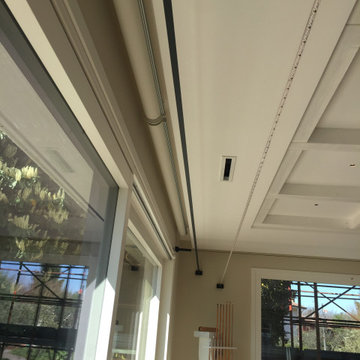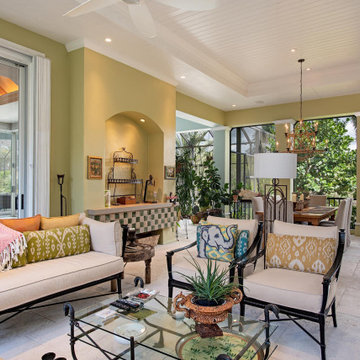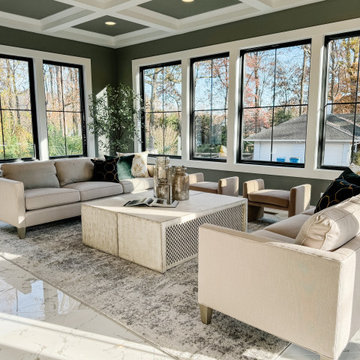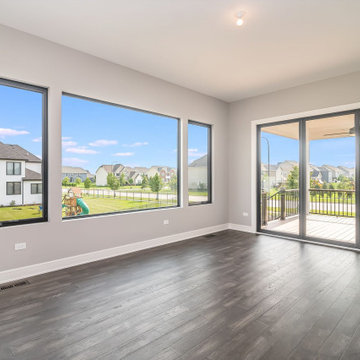44 Billeder af vældig stor beige udestue
Sorteret efter:
Budget
Sorter efter:Populær i dag
21 - 40 af 44 billeder
Item 1 ud af 3
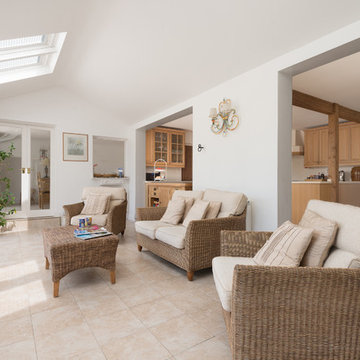
A large farmhouse kitchen with dining area, and seating area opening to the terrace and extensive gardens. Beautiful South Devon. Colin Cadle Photography, Photo Styling Jan Cadle
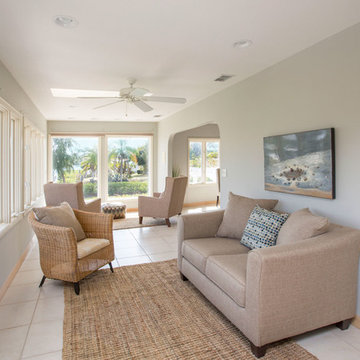
NonStop Staging, Florida Room, Photography by Christina Cook Lee
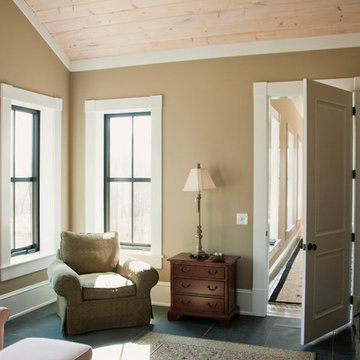
Luxury living done with energy-efficiency in mind. From the Insulated Concrete Form walls to the solar panels, this home has energy-efficient features at every turn. Luxury abounds with hardwood floors from a tobacco barn, custom cabinets, to vaulted ceilings. The indoor basketball court and golf simulator give family and friends plenty of fun options to explore. This home has it all.
Elise Trissel photograph
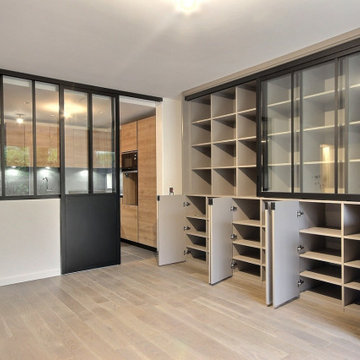
Appartement situé à Garches : Travaux de menuiseries sur mesure dans un appartement à Garches.
Création d’un muret dans la cuisine pour adosser une verrière, pose d’une verrière et d’une porte suspendue coulissante verrière avec traverses noires et verres transparents de chez Nevès pour fermer la cuisine.
Création de menuiseries de chez Nevès :
- Chambre enfants : dressing centrale avec portes ouvrants à la française sur charnières : tringles et étagères intérieures et deux bibliothèques faibles profondeurs aux extrémités, sans porte et étagères ouvertes,
- Salon : meuble TV/bibliothèque de rangements avec étagères ouvertes et espace TV en partie haute et portes ouvrants à la française sur charnières et étagères intérieures en partie basse, coloris galet,
- Salle à manger : buffet avec portes vitrées coulissantes verrières avec traverses noires et verres transparents en partie haute et portes ouvrants à la française sur charnières et étagères intérieures en partie basse, coloris galet.
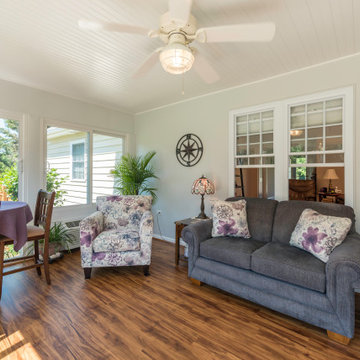
Gorgeous traditional sunroom that was built onto the exterior of the customers home. This adds a spacious feel to the entire house and is a great place to relax or to entertain friends and family!
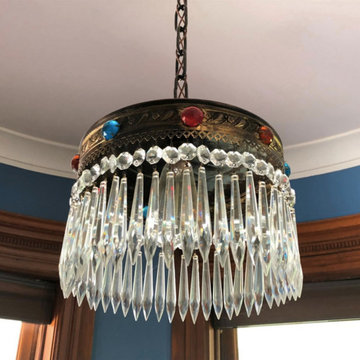
The restored mini chandelier, purchased at Mary Davis' antique lighting in La Conner, WA, has dangling crystals and a burnished antique metal finish. The perfect proportion for this parlor room on the main floor! Queen Anne Victorian, Fairfield, Iowa. Belltown Design. Photography by Corelee Dey and Sharon Schmidt.
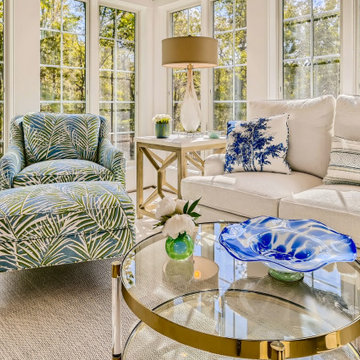
Client project new sunroom addition overlooking pool and wooded property. Designed to include the landscape & watery vibe in a seamless palette of colors and patterns.
Performance fabrics and textiles were used for care free living. Art glass and polished brass accents interplay with sunlight, shadows, and reflections from the pool. A delightful project!
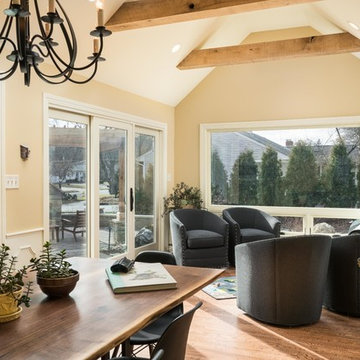
Sunroom addition w/vaulted ceiling and reclaimed wood trusses. Large picture windows allow southern light to flood the spaces with natural light and are optimal for client's love of birdwatching.
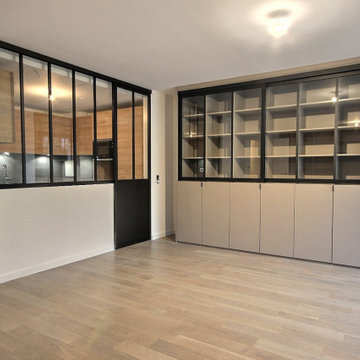
Appartement situé à Garches : Travaux de menuiseries sur mesure dans un appartement à Garches.
Création d’un muret dans la cuisine pour adosser une verrière, pose d’une verrière et d’une porte suspendue coulissante verrière avec traverses noires et verres transparents de chez Nevès pour fermer la cuisine.
Création de menuiseries de chez Nevès :
- Chambre enfants : dressing centrale avec portes ouvrants à la française sur charnières : tringles et étagères intérieures et deux bibliothèques faibles profondeurs aux extrémités, sans porte et étagères ouvertes,
- Salon : meuble TV/bibliothèque de rangements avec étagères ouvertes et espace TV en partie haute et portes ouvrants à la française sur charnières et étagères intérieures en partie basse, coloris galet,
- Salle à manger : buffet avec portes vitrées coulissantes verrières avec traverses noires et verres transparents en partie haute et portes ouvrants à la française sur charnières et étagères intérieures en partie basse, coloris galet.
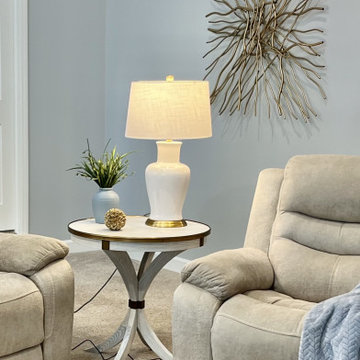
Huge sunroom with extra large sectional sofa with four recliners and large recliner. Woodbridge white with brass accents round end table. White table lamp with blue vase and greenery. Gold floor lamp Extra large white TV cabinet or chest with pair of ball topiary trees, yelow and greenery flowers. Large satin gold twigs metal wall art. Ex-large blue valances with matching throw pillows and throw. Gray lbue painted wallsm beige carpet and sky lights. White framed green and blue spring landscape,
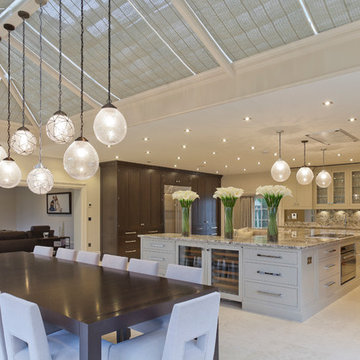
The nine-pane window design together with the three-pane clerestory panels above creates height with this impressive structure. Ventilation is provided through top hung opening windows and electrically operated roof vents.
This open plan space is perfect for family living and double doors open fully onto the garden terrace which can be used for entertaining.
Vale Paint Colour - Alabaster
Size- 8.1M X 5.7M
44 Billeder af vældig stor beige udestue
2
