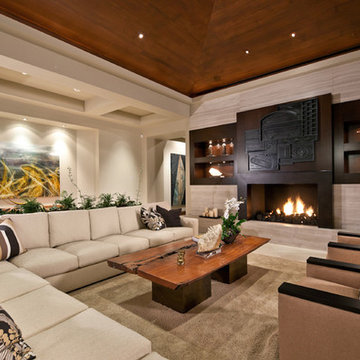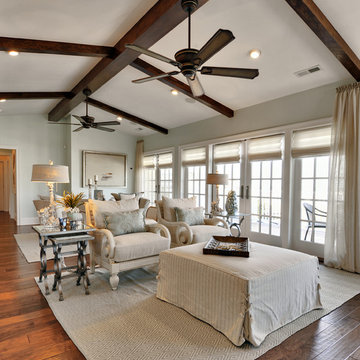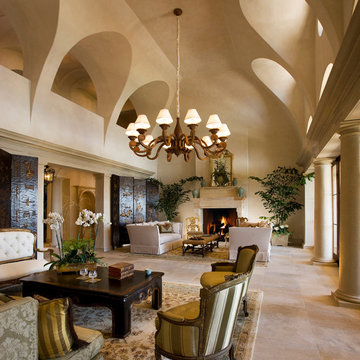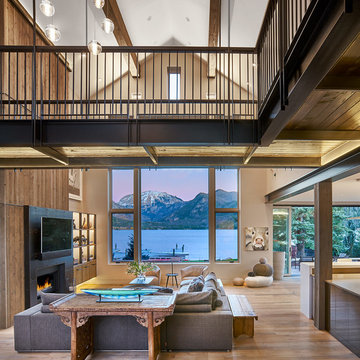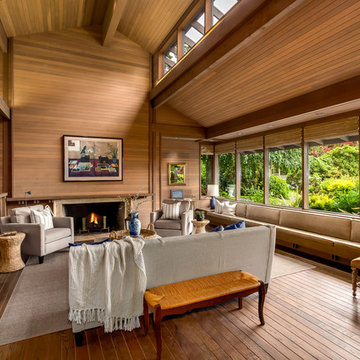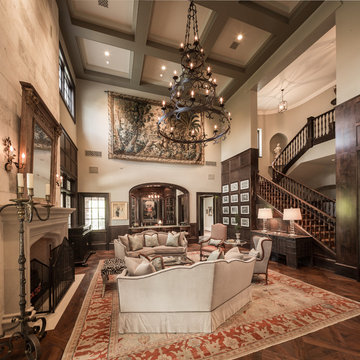5.711 Billeder af vældig stor brun dagligstue
Sorteret efter:
Budget
Sorter efter:Populær i dag
21 - 40 af 5.711 billeder
Item 1 ud af 3
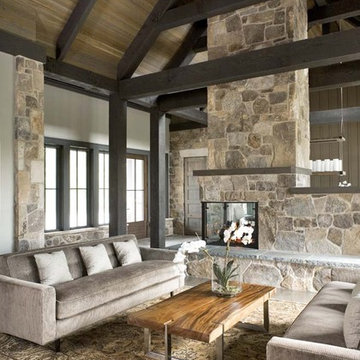
The design of this refined mountain home is rooted in its natural surroundings. Boasting a color palette of subtle earthy grays and browns, the home is filled with natural textures balanced with sophisticated finishes and fixtures. The open floorplan ensures visibility throughout the home, preserving the fantastic views from all angles. Furnishings are of clean lines with comfortable, textured fabrics. Contemporary accents are paired with vintage and rustic accessories.
To achieve the LEED for Homes Silver rating, the home includes such green features as solar thermal water heating, solar shading, low-e clad windows, Energy Star appliances, and native plant and wildlife habitat.
All photos taken by Rachael Boling Photography
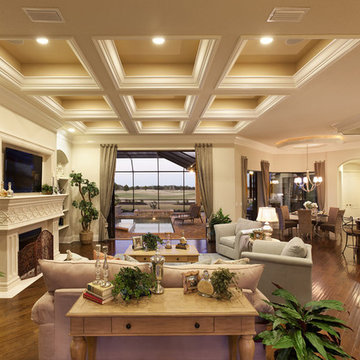
Our Murano Model's Great Room. Point of view from the Entry Foyer. (9) 1'4"' Deep recessed steps in ceiling with 7-1/4" crown molding, 2-3/8" chair rail. Dramatic cast stone fireplace and TV surround and recessed arches with shelving on both sides. Wide plank hand scraped wood flooring laid on the diagonal. The inviting view extends beyond the 10' tall sliding glass doors through the pool area and to the backyard and fairway.

Martha O'Hara Interiors, Interior Selections & Furnishings | Charles Cudd De Novo, Architecture | Troy Thies Photography | Shannon Gale, Photo Styling
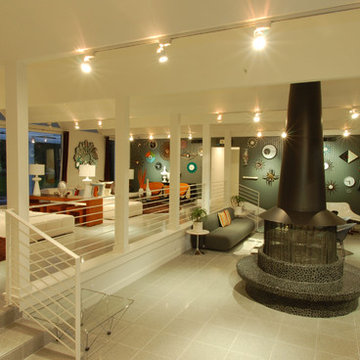
The key goal in developing the design for the renovation of this existing 50-year-old residence was to provide a livable house, which would frame and accentuate the owner’s extensive collection of Mid-century modern furnishings and art while blending its existing character into a modern 21st century version of the style. The kitchen was artfully collaborated on with the home's owner, who is the owner and chef of one of Austin's premiere restaurants. Extensive living areas were recouped and added to from the home's original design. The master suite was taken to the second floor and wrapped in glass to take advantage of the coveted Texas Hill Country vistas. Approximately seventy percent of the original home was kept, replacing only the small existing kitchen and master bedroom. Material selections were chosen based on sustainable criteria to make this remodel a "green" gem as well as a museum of modern furniture.
Photography by Adam Steiner

The Clients contacted Cecil Baker + Partners to reconfigure and remodel the top floor of a prominent Philadelphia high-rise into an urban pied-a-terre. The forty-five story apartment building, overlooking Washington Square Park and its surrounding neighborhoods, provided a modern shell for this truly contemporary renovation. Originally configured as three penthouse units, the 8,700 sf interior, as well as 2,500 square feet of terrace space, was to become a single residence with sweeping views of the city in all directions.
The Client’s mission was to create a city home for collecting and displaying contemporary glass crafts. Their stated desire was to cast an urban home that was, in itself, a gallery. While they enjoy a very vital family life, this home was targeted to their urban activities - entertainment being a central element.
The living areas are designed to be open and to flow into each other, with pockets of secondary functions. At large social events, guests feel free to access all areas of the penthouse, including the master bedroom suite. A main gallery was created in order to house unique, travelling art shows.
Stemming from their desire to entertain, the penthouse was built around the need for elaborate food preparation. Cooking would be visible from several entertainment areas with a “show” kitchen, provided for their renowned chef. Secondary preparation and cleaning facilities were tucked away.
The architects crafted a distinctive residence that is framed around the gallery experience, while also incorporating softer residential moments. Cecil Baker + Partners embraced every element of the new penthouse design beyond those normally associated with an architect’s sphere, from all material selections, furniture selections, furniture design, and art placement.
Barry Halkin and Todd Mason Photography

Modern beach townhouse living room with custom bookcase wall unit and curated art & accessories
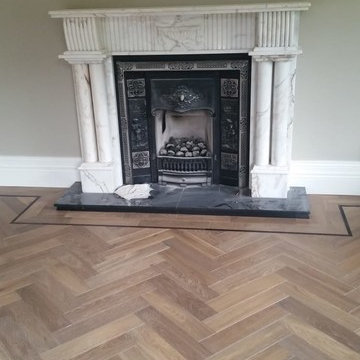
A special order product fitted here.
Chapel 17th Century - Solid Oak Herringbone with a Smoked & White Oiled finish, paired with a solid black oak trim.
These boards are 15mm x 90mm x 450mm solid oak, with the trims being 15mm x 25mm x 500mm solid black oak.
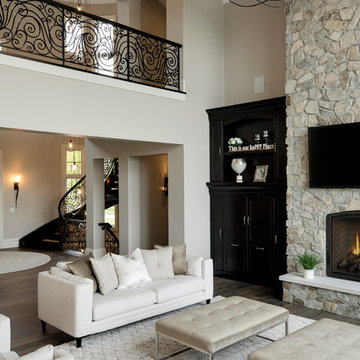
This home design features a two story great room space with a stone fireplace overlooked by the upper level catwalk. Build in cabinets flank the grand stone fireplace.
Photo by Spacecrafting
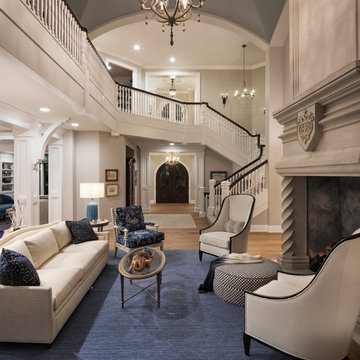
Builder: John Kraemer & Sons | Architecture: Sharratt Design | Landscaping: Yardscapes | Photography: Landmark Photography

Paint by Sherwin Williams
Body Color - Wool Skein - SW 6148
Flex Suite Color - Universal Khaki - SW 6150
Downstairs Guest Suite Color - Silvermist - SW 7621
Downstairs Media Room Color - Quiver Tan - SW 6151
Exposed Beams & Banister Stain - Northwood Cabinets - Custom Truffle Stain
Gas Fireplace by Heat & Glo
Flooring & Tile by Macadam Floor & Design
Hardwood by Shaw Floors
Hardwood Product Kingston Oak in Tapestry
Carpet Products by Dream Weaver Carpet
Main Level Carpet Cosmopolitan in Iron Frost
Downstairs Carpet Santa Monica in White Orchid
Kitchen Backsplash by Z Tile & Stone
Tile Product - Textile in Ivory
Kitchen Backsplash Mosaic Accent by Glazzio Tiles
Tile Product - Versailles Series in Dusty Trail Arabesque Mosaic
Sinks by Decolav
Slab Countertops by Wall to Wall Stone Corp
Main Level Granite Product Colonial Cream
Downstairs Quartz Product True North Silver Shimmer
Windows by Milgard Windows & Doors
Window Product Style Line® Series
Window Supplier Troyco - Window & Door
Window Treatments by Budget Blinds
Lighting by Destination Lighting
Interior Design by Creative Interiors & Design
Custom Cabinetry & Storage by Northwood Cabinets
Customized & Built by Cascade West Development
Photography by ExposioHDR Portland
Original Plans by Alan Mascord Design Associates
5.711 Billeder af vældig stor brun dagligstue
2
