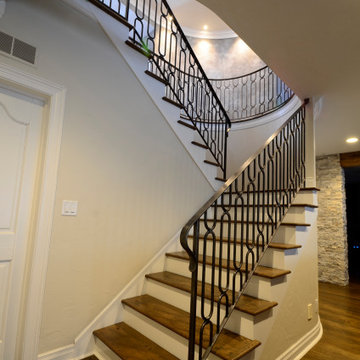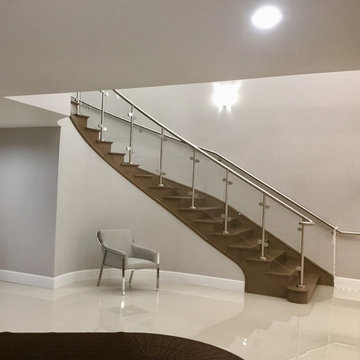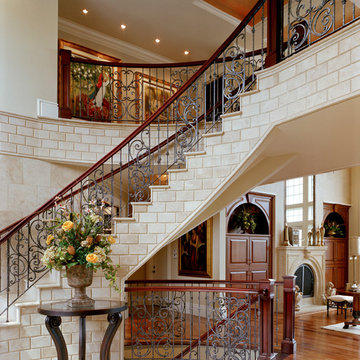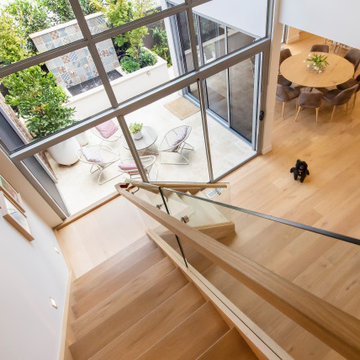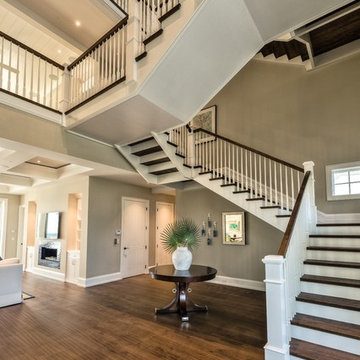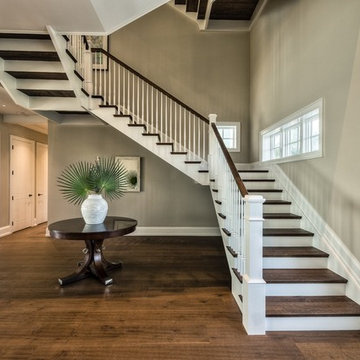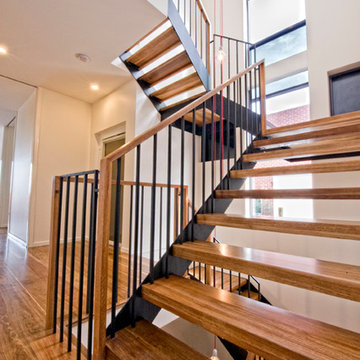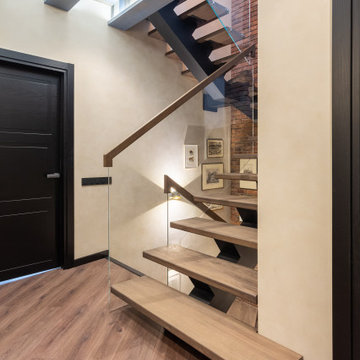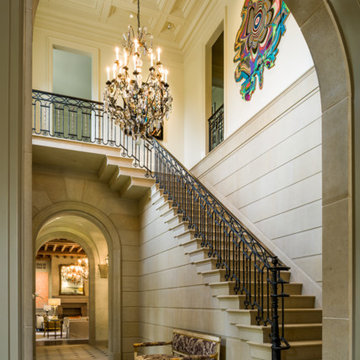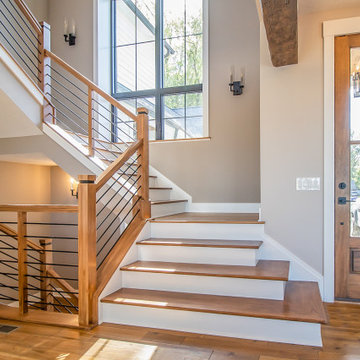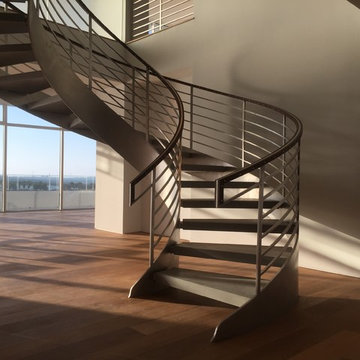2.056 Billeder af vældig stor brun trappe
Sorteret efter:
Budget
Sorter efter:Populær i dag
301 - 320 af 2.056 billeder
Item 1 ud af 3
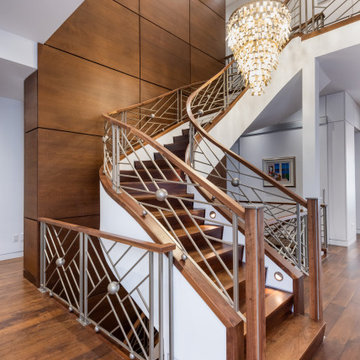
The foyer of this estate home provides a stunning view to the backyard oasis, as well as views into many of the adjoining spaces. Sightlines were strongly considered to create a glamorous flow, and strong views in all directions. Greetings at the entryway include a stunning black and gold fixture at the door, and an exquisite gold and crystal chandelier over the staircase. Gold and hand blown glass sconces adorn the walls, and all of it pays great respect to the walnut and steel staircase which takes center stage.
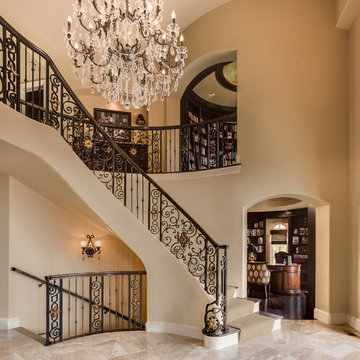
See more of this custom Tuscan-style Kansas City interior design project in our portfolio http://www.DesignConnectionInc.com/portfolio
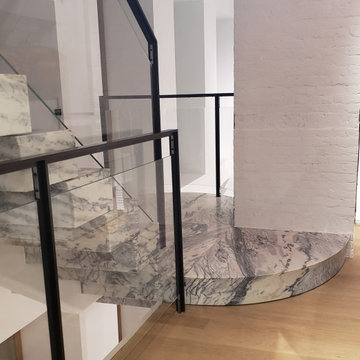
the stone was book-matched to accentuate the grain from the lower landing going up the stairs. Stairs were gapped 1/4" from each other to create a 'floating' effect.
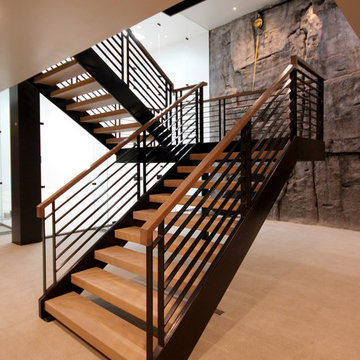
Interior Steel Staircase with Horizontal Balustrade with White Oak Treads and Cap Rail by Titan Architectural Products in Heber, Utah.
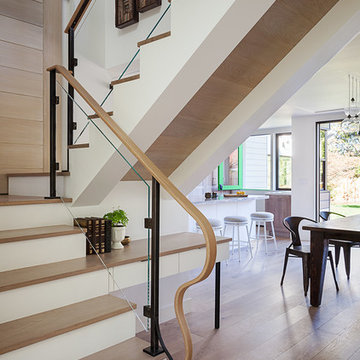
Contractor: Jason Skinner of Bay Area Custom Homes.
Photography by Michele Lee Willson
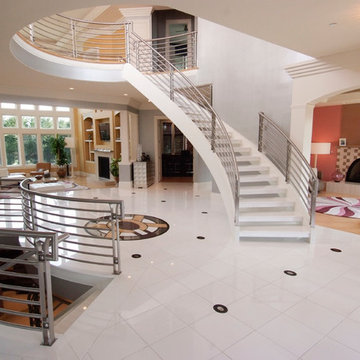
spiral, circular marble stairs with stainless steel rails and balusters in this modern, contemporary home.
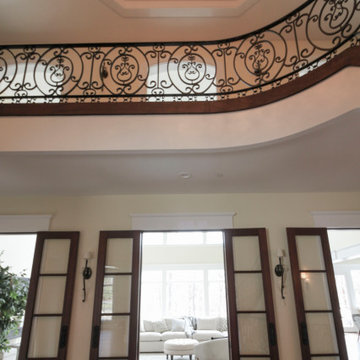
This staircase features wood treads/risers and intricately-patterned wrought iron metal railing, creating a stylish transition between the lower and upper levels and, an ultra-elegant foyer. CSC 1976-2020 © Century Stair Company ® All rights reserved.
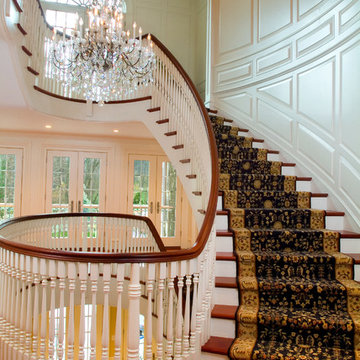
Gladwyne, PA
Conceptual design, Design, Construction Documentation and Construction Administration
No less than a return to the great manor home of yesteryear, this grand residence is steeped in elegance and luxury. Yet the tuxedo formality of the main façade and foyer gives way to astonishingly open and casually livable gathering areas surrounding the pools and embracing the rear yard on one of the region's most sought after streets. At over 18,000 finished square feet it is a mansion indeed, and yet while providing for exceptionally well appointed entertaining areas, it accommodates the owner's young family in a comfortable setting.
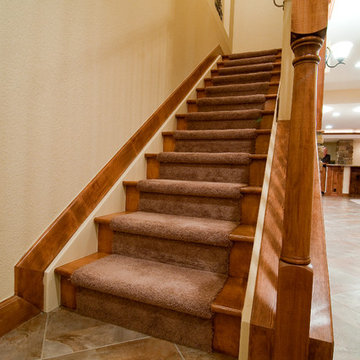
The entry to the basement once drab and closed in, now welcomes visitors with the opened stair wall and addition of three art niches at the upper stair wall. The inclusion of a carpet runner with tread caps adds to the elegance of the entry.
2.056 Billeder af vældig stor brun trappe
16
