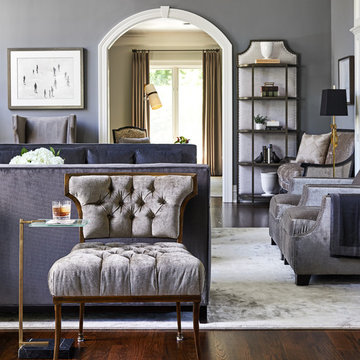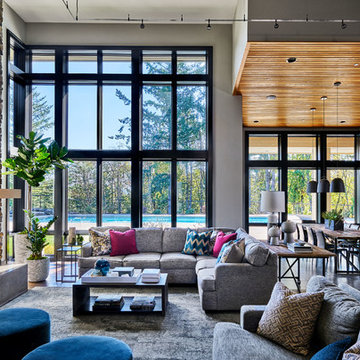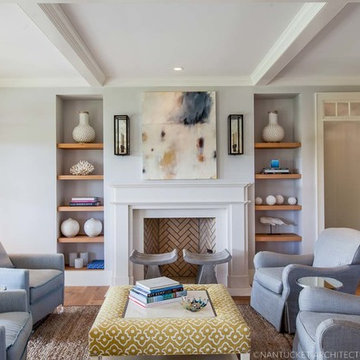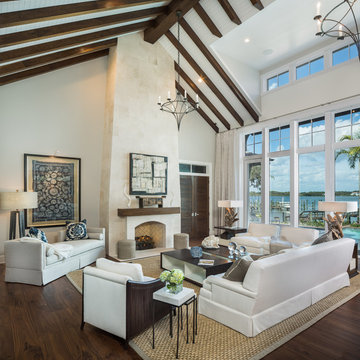7.898 Billeder af vældig stor dagligstue med almindelig pejs
Sorteret efter:
Budget
Sorter efter:Populær i dag
141 - 160 af 7.898 billeder
Item 1 ud af 3

We love this stone accent wall, the exposed beams, vaulted ceilings, and custom lighting fixtures.

Positioned at the base of Camelback Mountain this hacienda is muy caliente! Designed for dear friends from New York, this home was carefully extracted from the Mrs’ mind.
She had a clear vision for a modern hacienda. Mirroring the clients, this house is both bold and colorful. The central focus was hospitality, outdoor living, and soaking up the amazing views. Full of amazing destinations connected with a curving circulation gallery, this hacienda includes water features, game rooms, nooks, and crannies all adorned with texture and color.
This house has a bold identity and a warm embrace. It was a joy to design for these long-time friends, and we wish them many happy years at Hacienda Del Sueño.
Project Details // Hacienda del Sueño
Architecture: Drewett Works
Builder: La Casa Builders
Landscape + Pool: Bianchi Design
Interior Designer: Kimberly Alonzo
Photographer: Dino Tonn
Wine Room: Innovative Wine Cellar Design
Publications
“Modern Hacienda: East Meets West in a Fabulous Phoenix Home,” Phoenix Home & Garden, November 2009
Awards
ASID Awards: First place – Custom Residential over 6,000 square feet
2009 Phoenix Home and Garden Parade of Homes
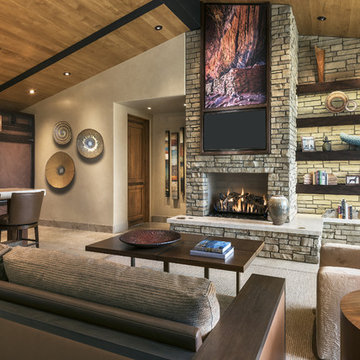
Mark Boisclair Photography, Architecture: Kilbane Architects, Scottsdale. Contractor: Joel Detar, Interior Design: Susie Hersker and Elaine Ryckman, custom area rug: Scott Group.
Project designed by Susie Hersker’s Scottsdale interior design firm Design Directives. Design Directives is active in Phoenix, Paradise Valley, Cave Creek, Carefree, Sedona, and beyond.
For more about Design Directives, click here: https://susanherskerasid.com/
To learn more about this project, click here: https://susanherskerasid.com/sedona/

The open plan kitchen and living area has distressed white oak flooring with grey staining and handmade wool rugs.

A casual chic approach to this living room makes it an inviting and comfortable spot for conversation. Photos by: Rod Foster
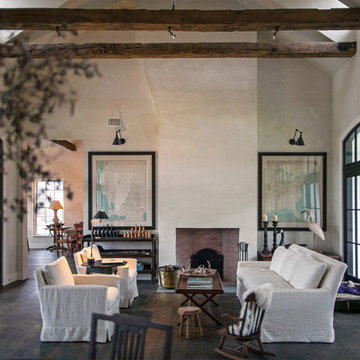
Another view of the Great Room showing stuccoed fireplace and opening to kitchen.
Photos: Scott Benedict, Practical(ly) Studios
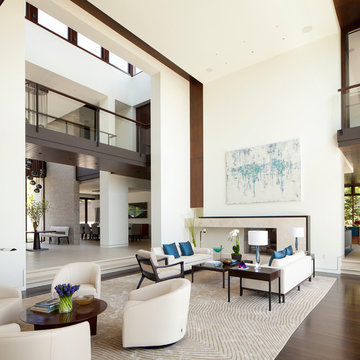
A light-filled formal living room finds a balanced marriage that feels inventive yet timeless.
Photo: Roger Davies
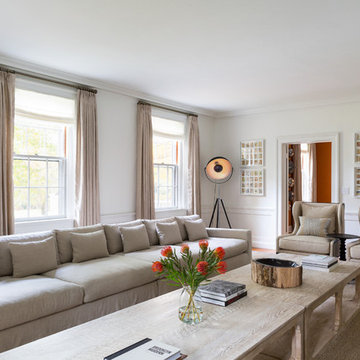
Interior Design, Interior Architecture, Custom Furniture Design, AV Design, Landscape Architecture, & Art Curation by Chango & Co.
Photography by Ball & Albanese

The living room showcases such loft-inspired elements as exposed trusses, clerestory windows and a slanting ceiling. Wood accents, including the white oak ceiling and eucalyptus-veneer entertainment center, lend earthiness. Family-friendly, low-profile furnishings in a cozy cluster reflect the homeowners’ preference for organic Contemporary design.
Featured in the November 2008 issue of Phoenix Home & Garden, this "magnificently modern" home is actually a suburban loft located in Arcadia, a neighborhood formerly occupied by groves of orange and grapefruit trees in Phoenix, Arizona. The home, designed by architect C.P. Drewett, offers breathtaking views of Camelback Mountain from the entire main floor, guest house, and pool area. These main areas "loft" over a basement level featuring 4 bedrooms, a guest room, and a kids' den. Features of the house include white-oak ceilings, exposed steel trusses, Eucalyptus-veneer cabinetry, honed Pompignon limestone, concrete, granite, and stainless steel countertops. The owners also enlisted the help of Interior Designer Sharon Fannin. The project was built by Sonora West Development of Scottsdale, AZ.

This photo showcases Kim Parker's signature style of interior design, and is featured in the critically acclaimed design book/memoir Kim Parker Home: A Life in Design, published in 2008 by Harry N. Abrams. Kim Parker Home received rave reviews and endorsements from The Times of London, Living etc., Image Interiors, Vanity Fair, EcoSalon, Page Six and The U.K. Press Association.
Photo credit: Albert Vecerka
7.898 Billeder af vældig stor dagligstue med almindelig pejs
8

